House Plan 997AH15
From $199.00
Bungalow House Plan 997AH15
One story beautiful house with:
front and rear decks,
living room and a kitchen,
three bedrooms,
two bathrooms,
laundry and two car garage.
Bungalow House Plan 997AH15
Bungalow House Plan 997AH15 has wide decks that extend across the entire front and back of the house.
Step inside and you will see a functional floor plan that combines all the main living areas.
The largest bedroom is reserved for the master suite with its own private bathroom.
This Bungalow House Plan 997AH15 also has two additional bedrooms are for family or guests.
3D Model Example: Cover Sheet Example: Floor Plan Example: Roof Plan Example: Exterior Elevations Example: Building Sections Example: 3D Model Example: Cover Sheet Example: Floor Plan Example: Roof Plan Example: Building Sections Example: Exterior Elevations Example: What is NOT included: Cover Sheet Example: Floor Plan Example: Wall Sections Example: Reflected Ceiling/ Electrical Plan Example: Bath Enlarged Plan And Interior Elevations Example: What is NOT included: Cover sheet example: Wall, Floor, Ceiling, Roof Assemblies example: Wall sections: How will I receive my ordered products?MODEL TYPES
What is included in each Model Type option?
Initial PDF, Initial BIM Model or Initial CAD Model content:
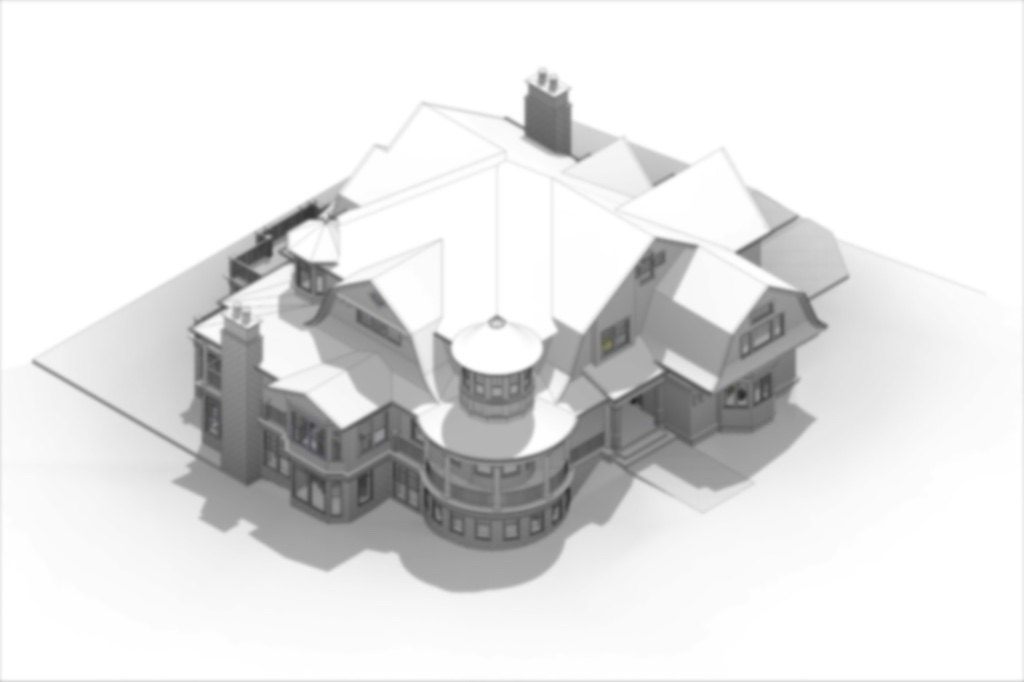
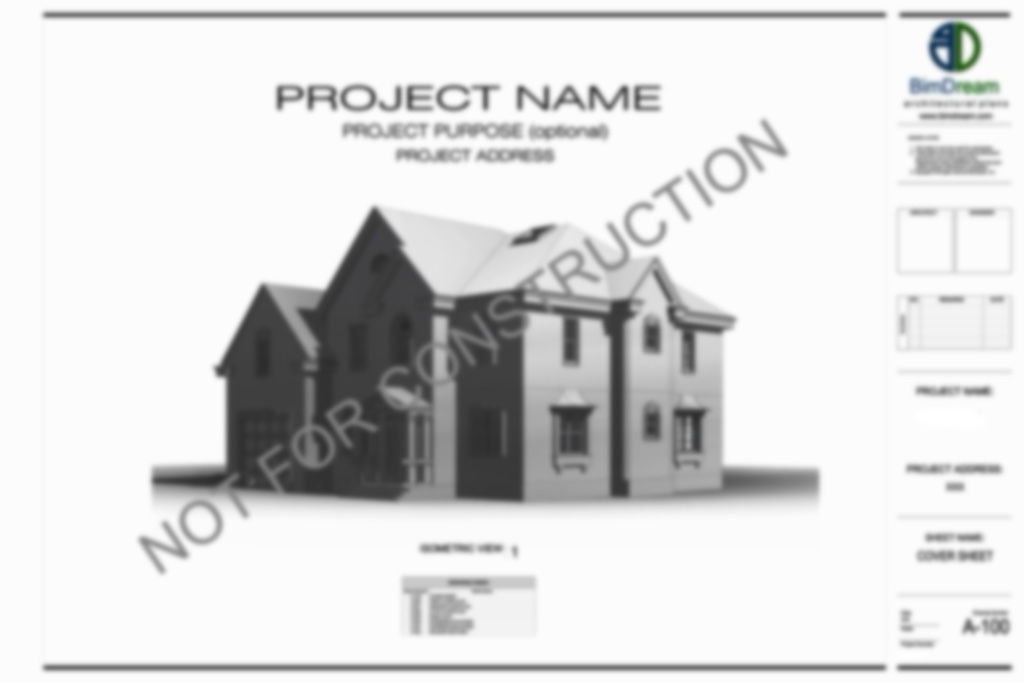
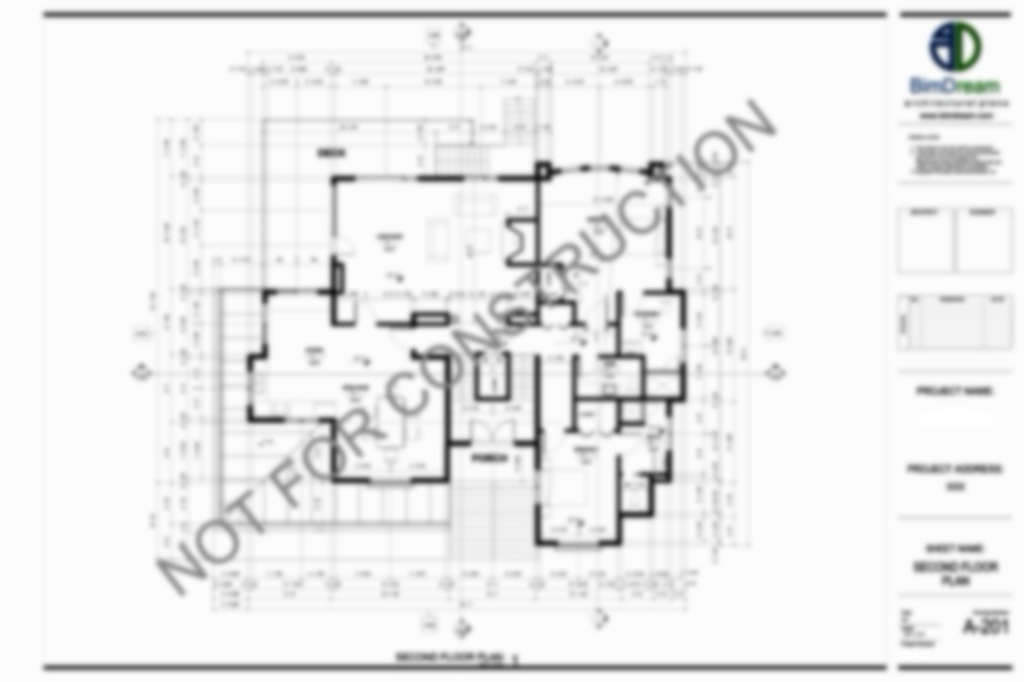
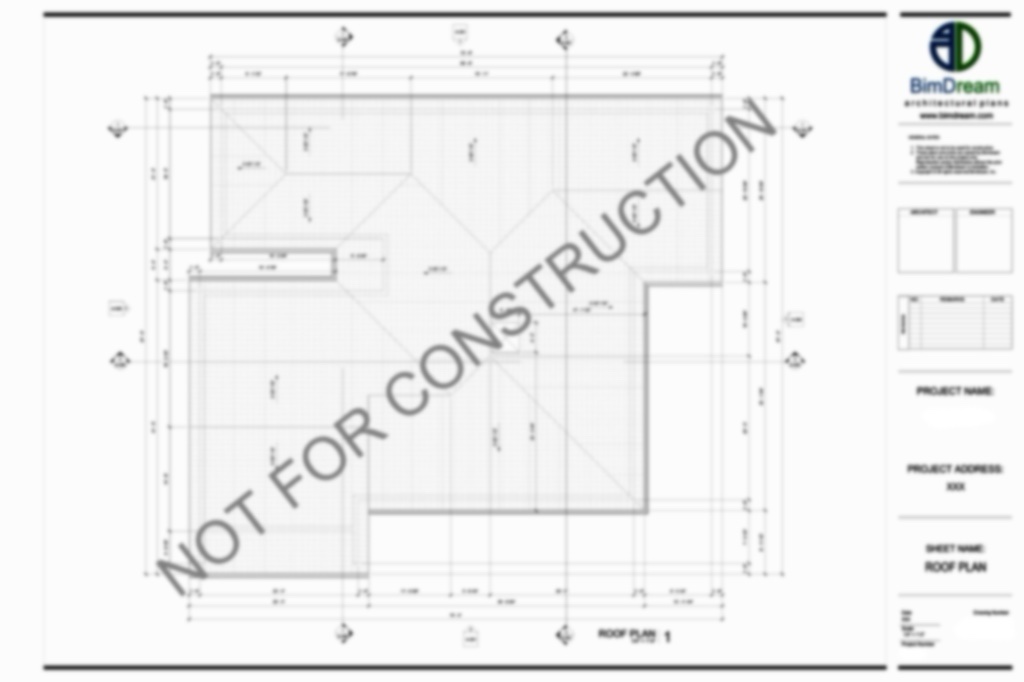
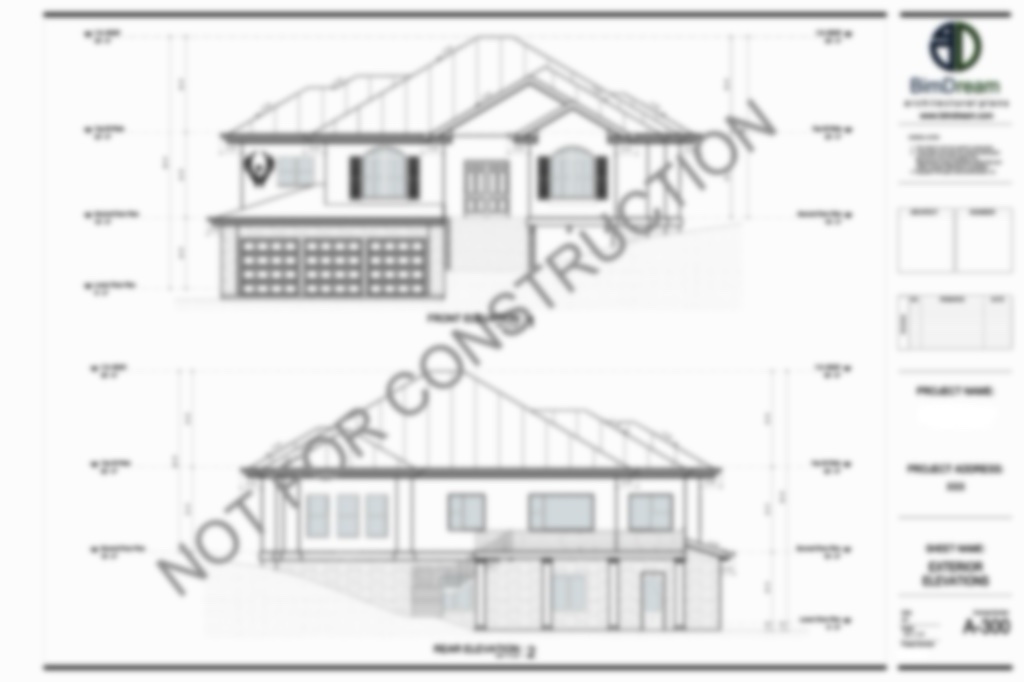
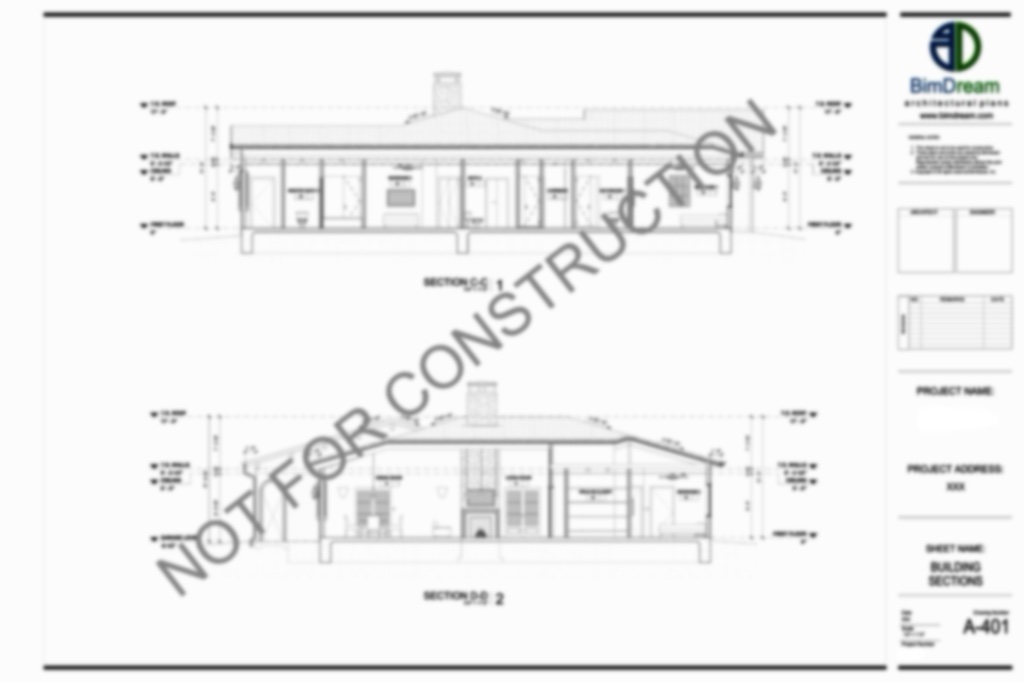
Planning PDF, Planning BIM Model or Planning CAD Model content:

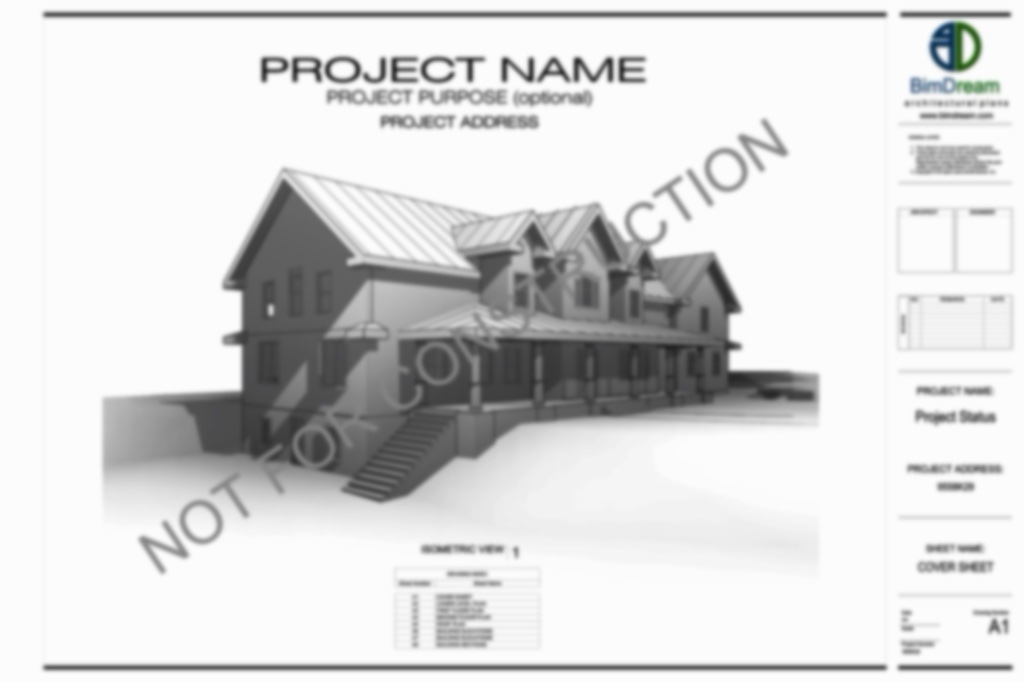
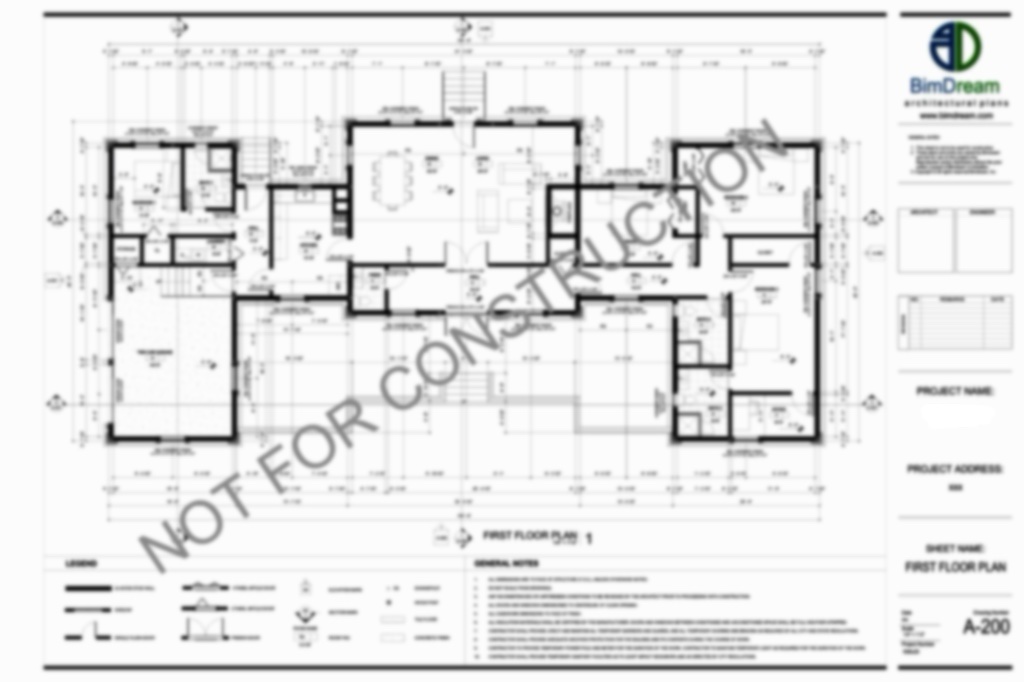
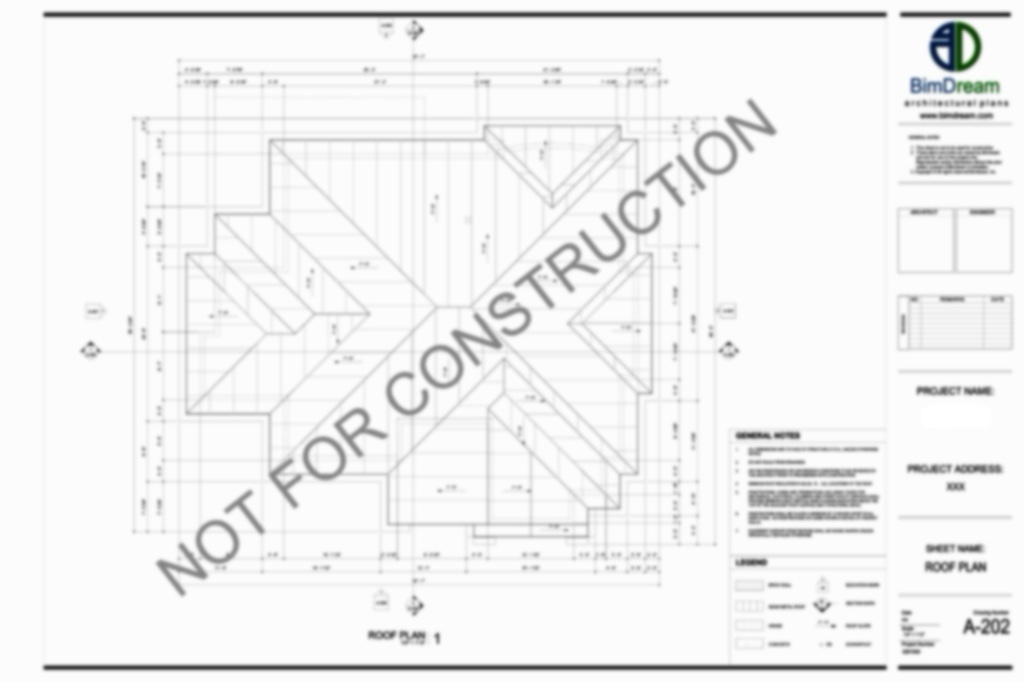
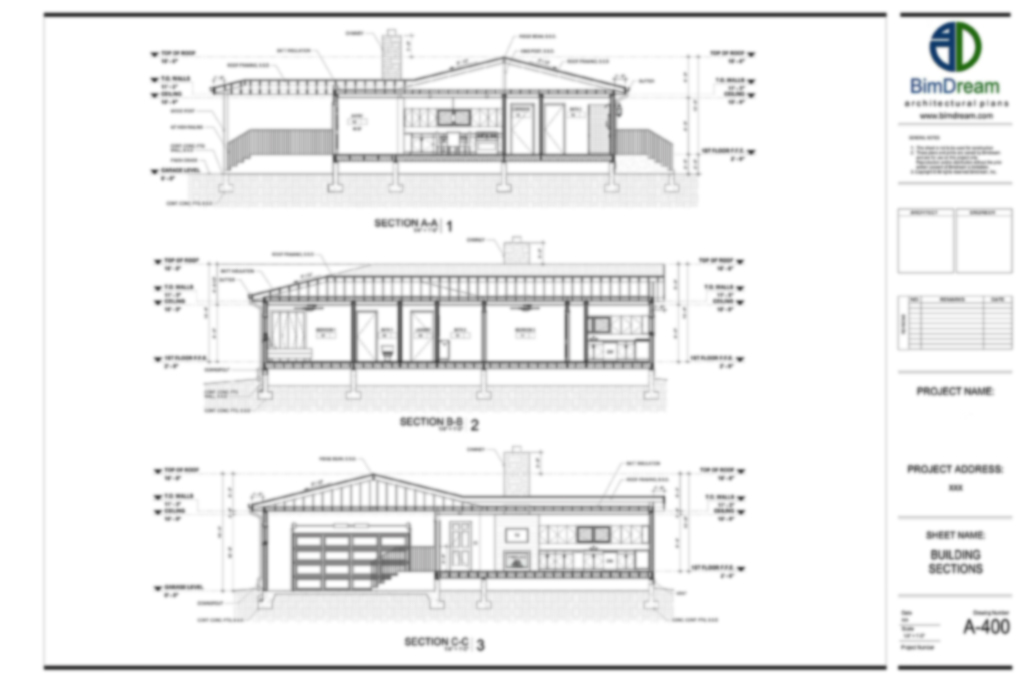
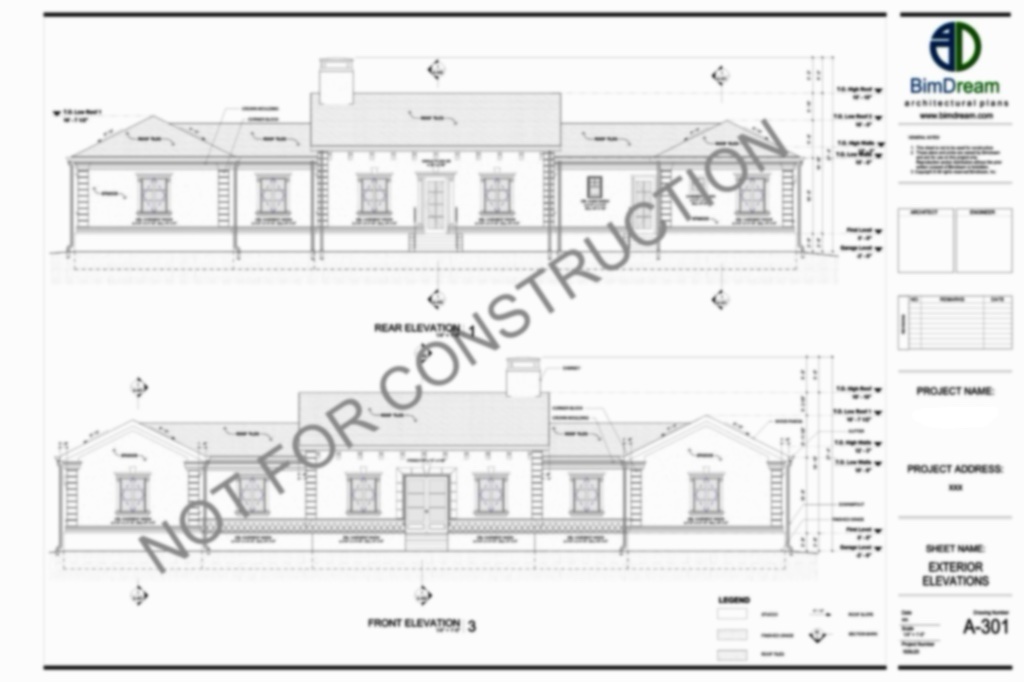
Design PDF, Design BIM Model or Design CAD Model content:
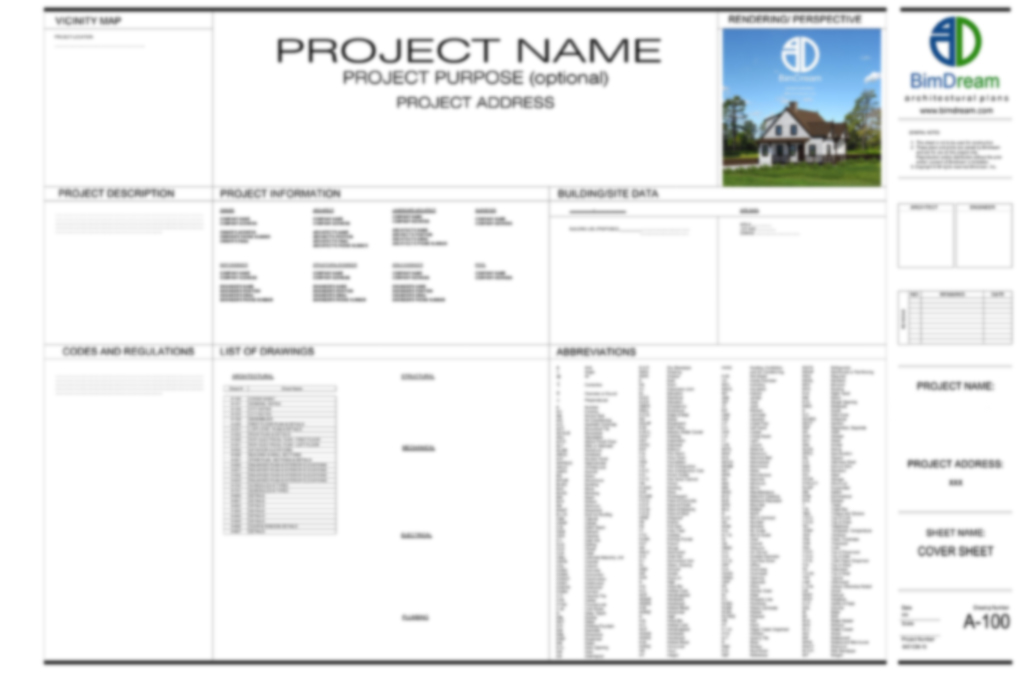
General Notes Example: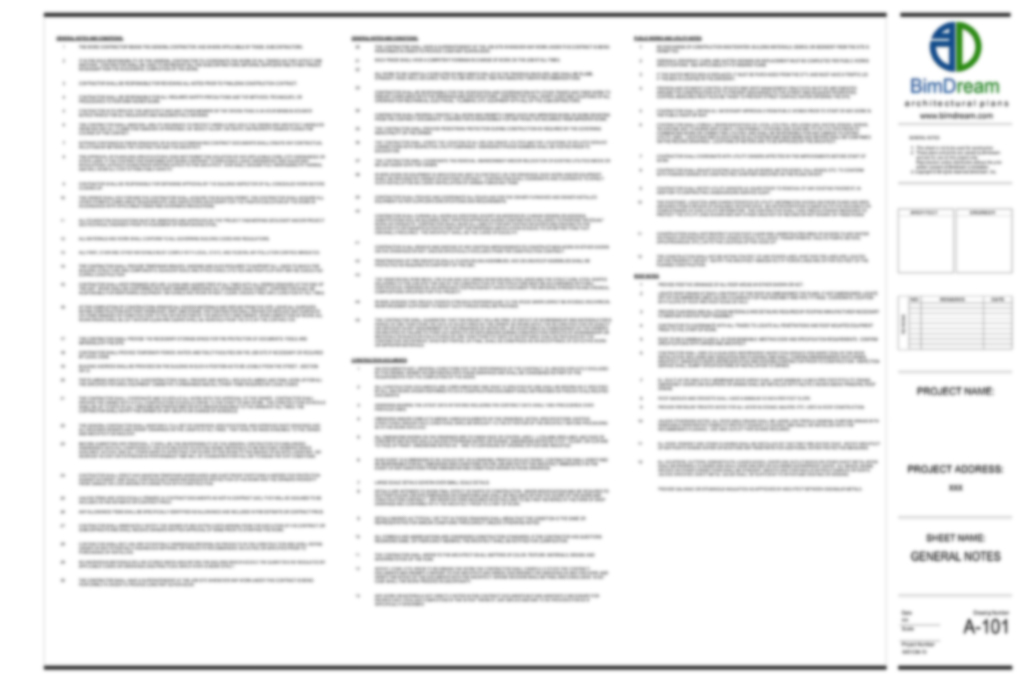
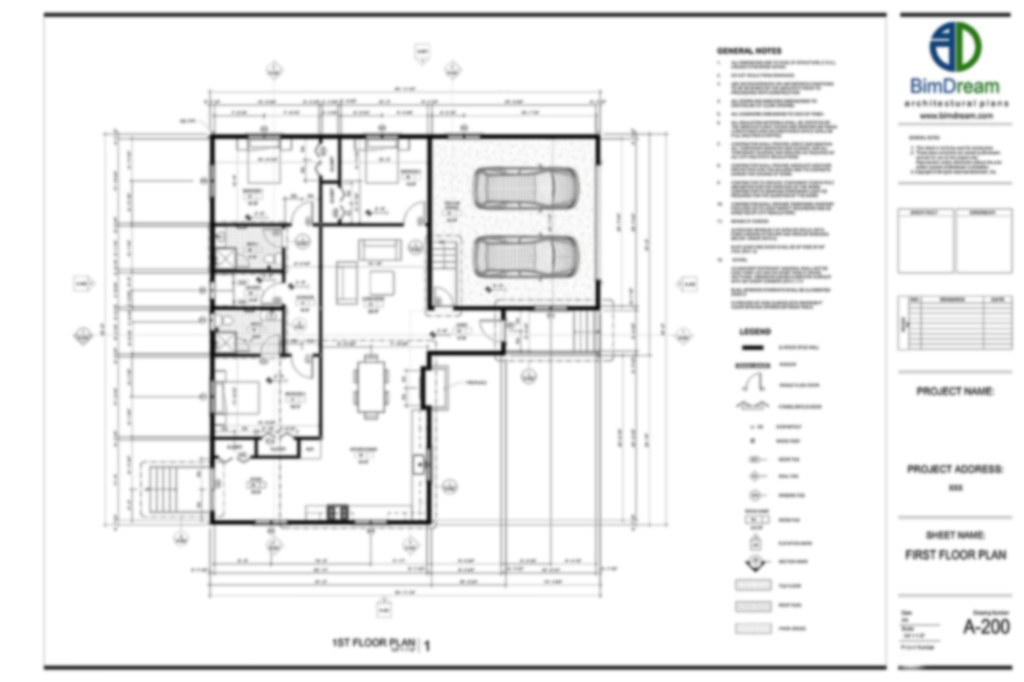
Roof Plan Example:
Exterior Elevations Example: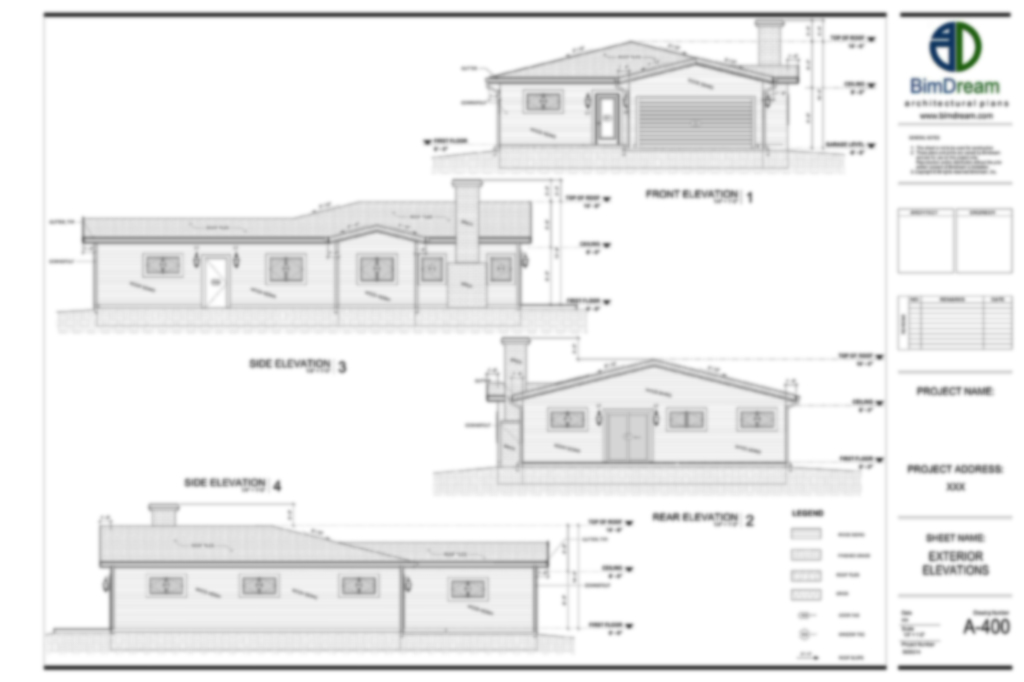
Building Sections Example:
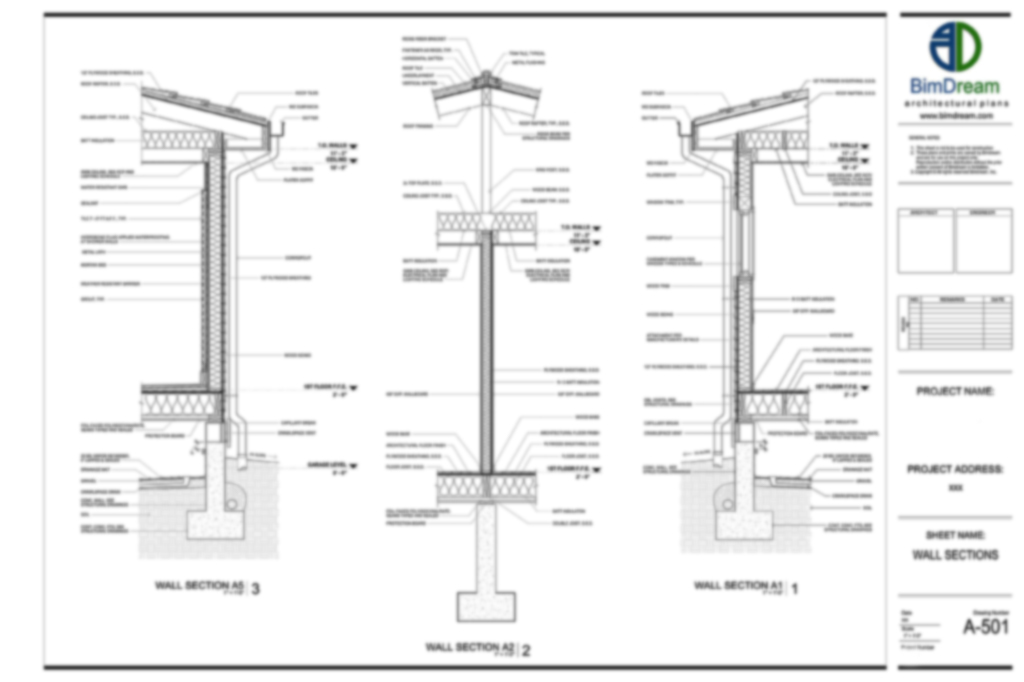
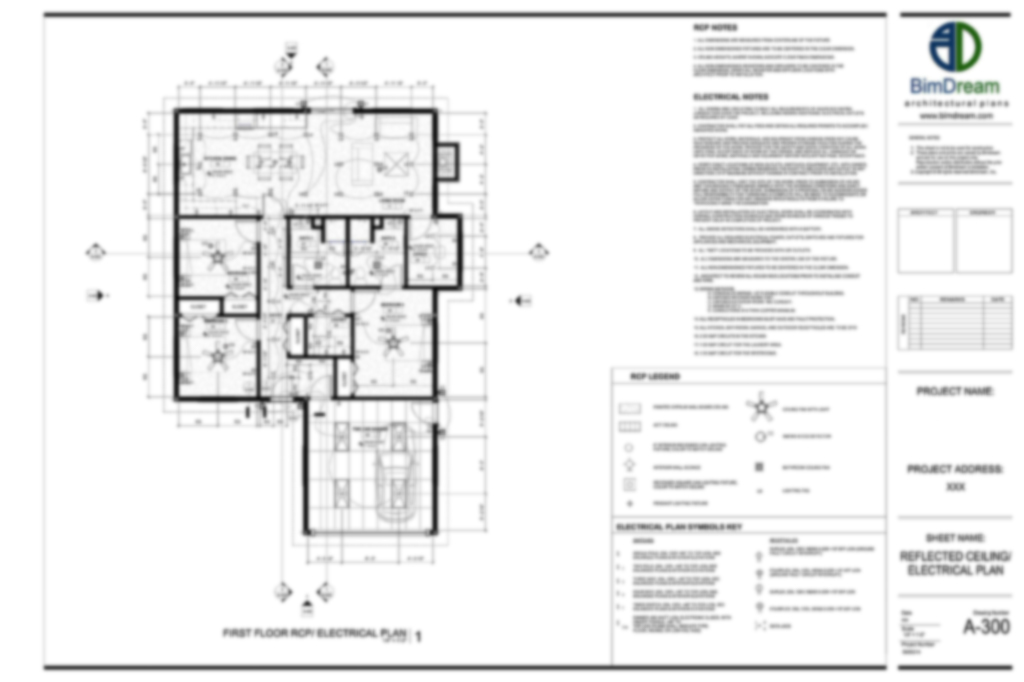
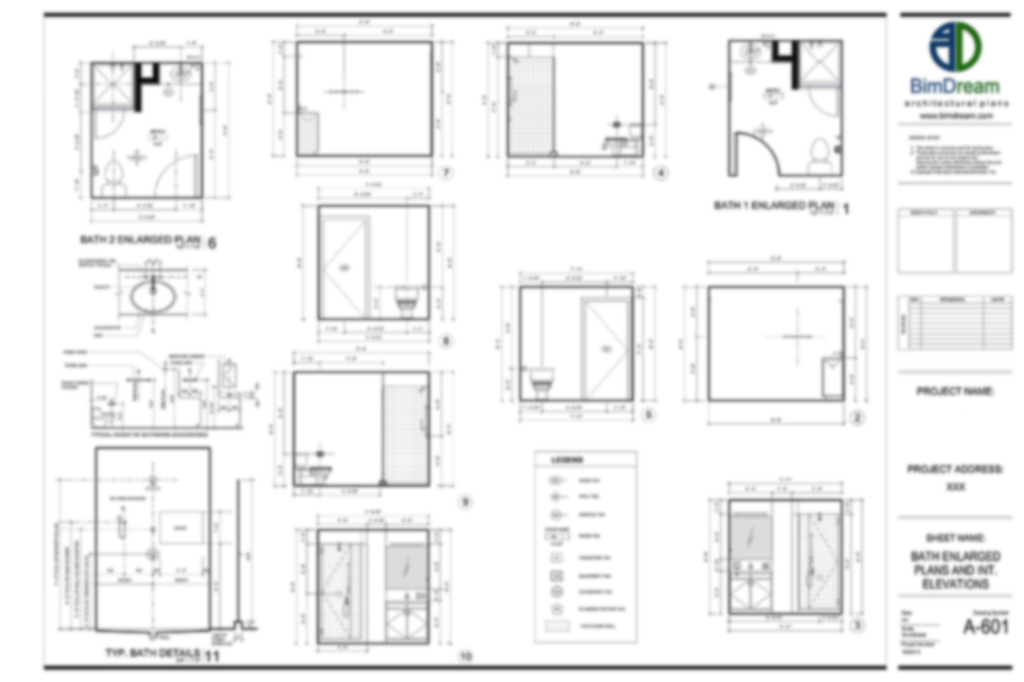
Kitchen Enlarged Plan And Interior Elevations Example: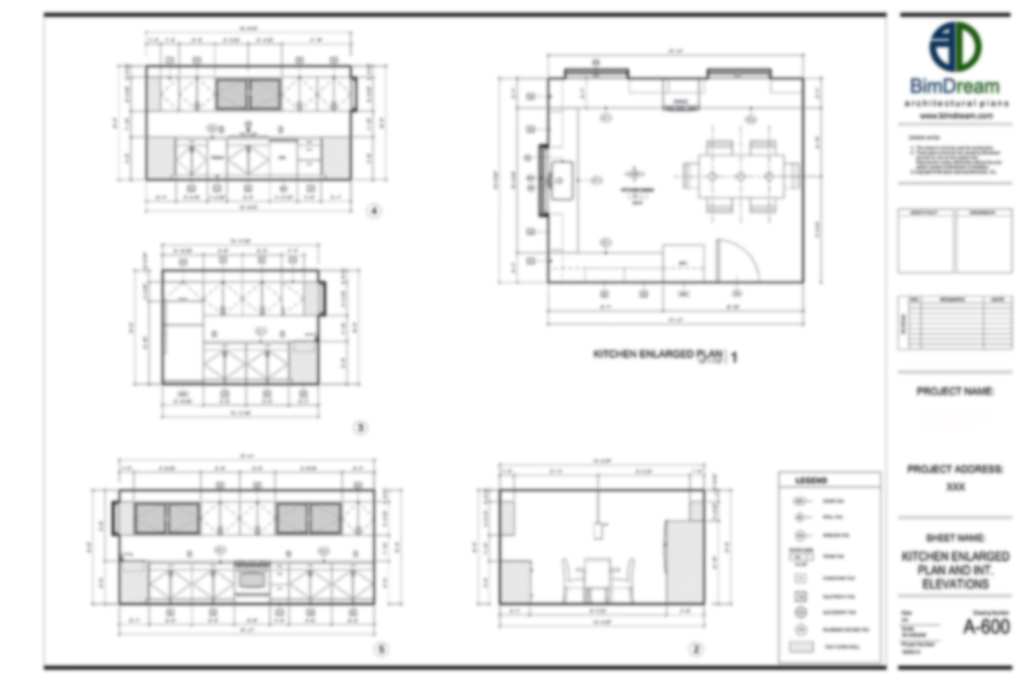
Door And Window Schedules And Types Example: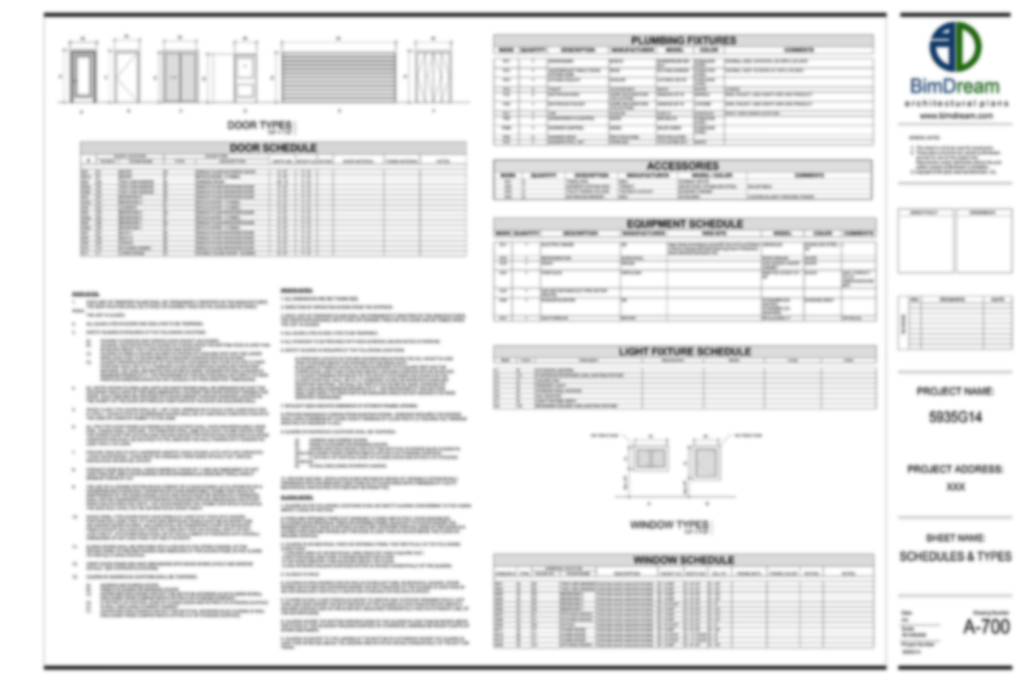
Light Fixture, Accessories, Equipment and Plumbing Schedules Example: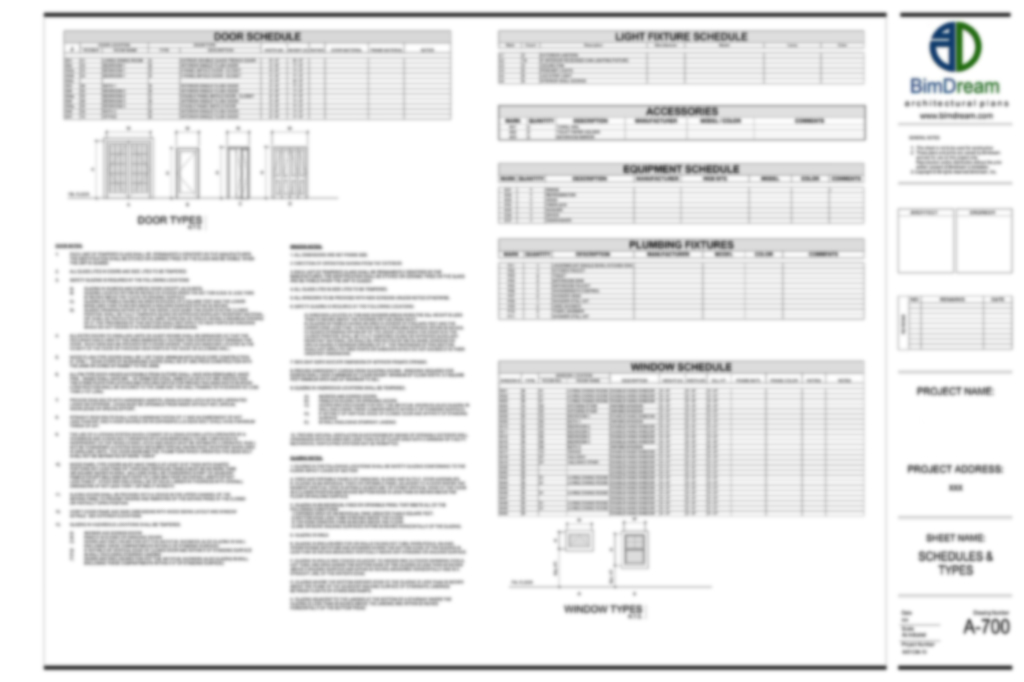
Casework And Millwork Schedules And Types Example: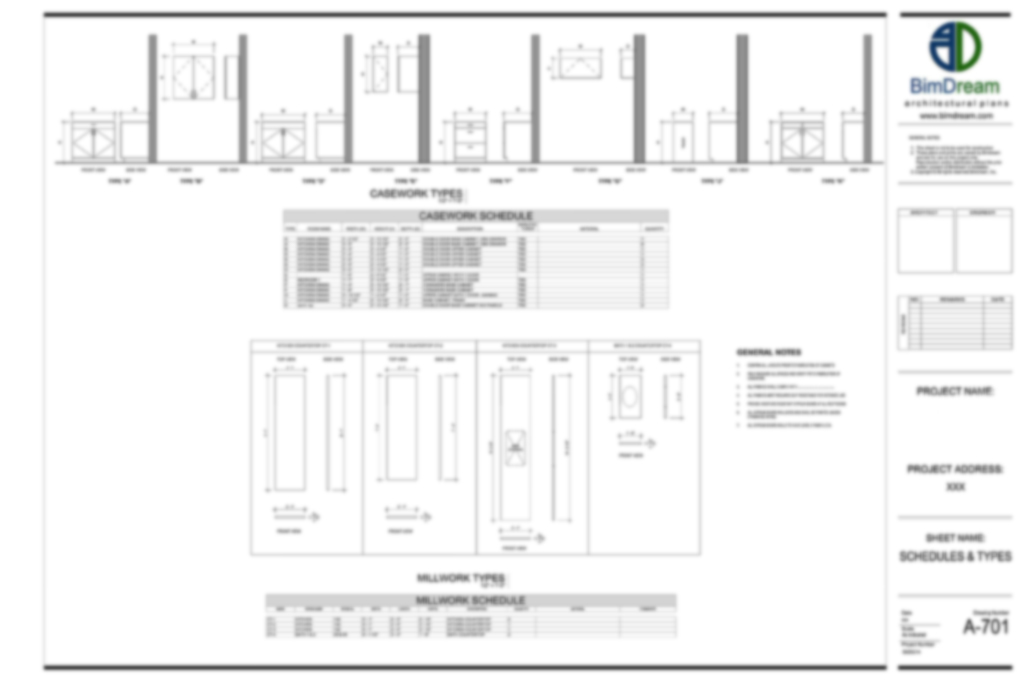
Construction PDF, Construction BIM Model or Construction CAD Model content:

General notes example:
City notes - LABC example: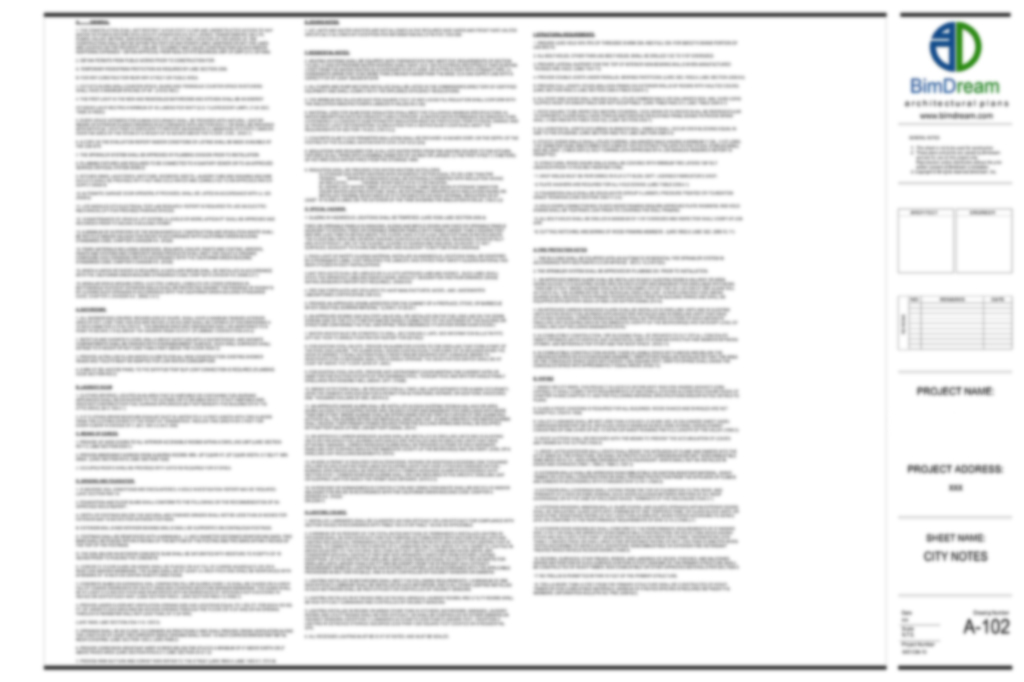
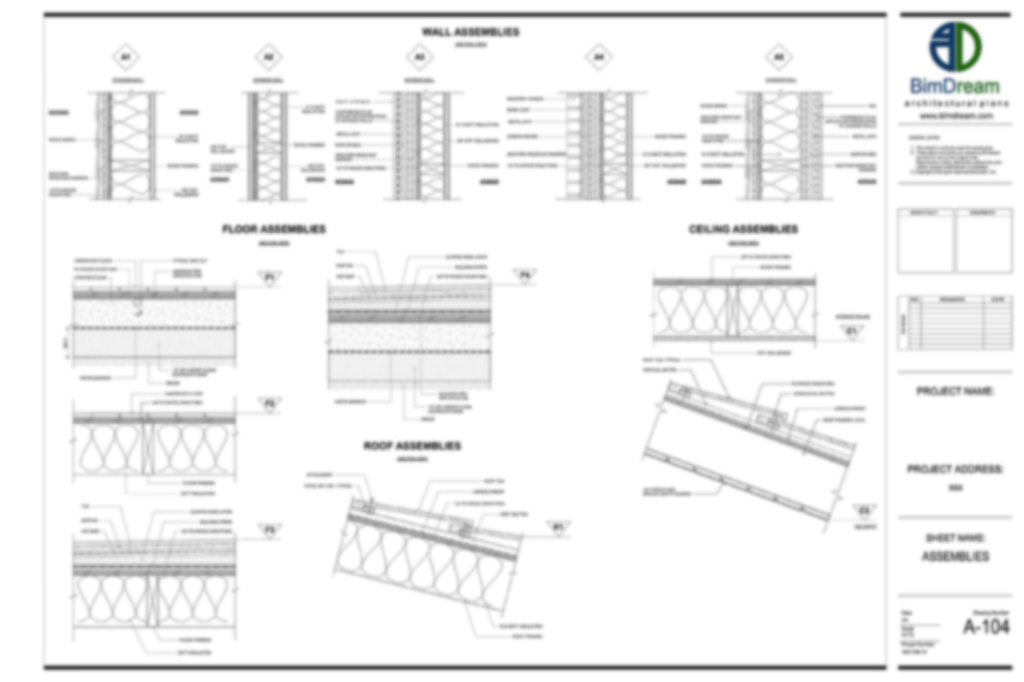
Floor plan and details example: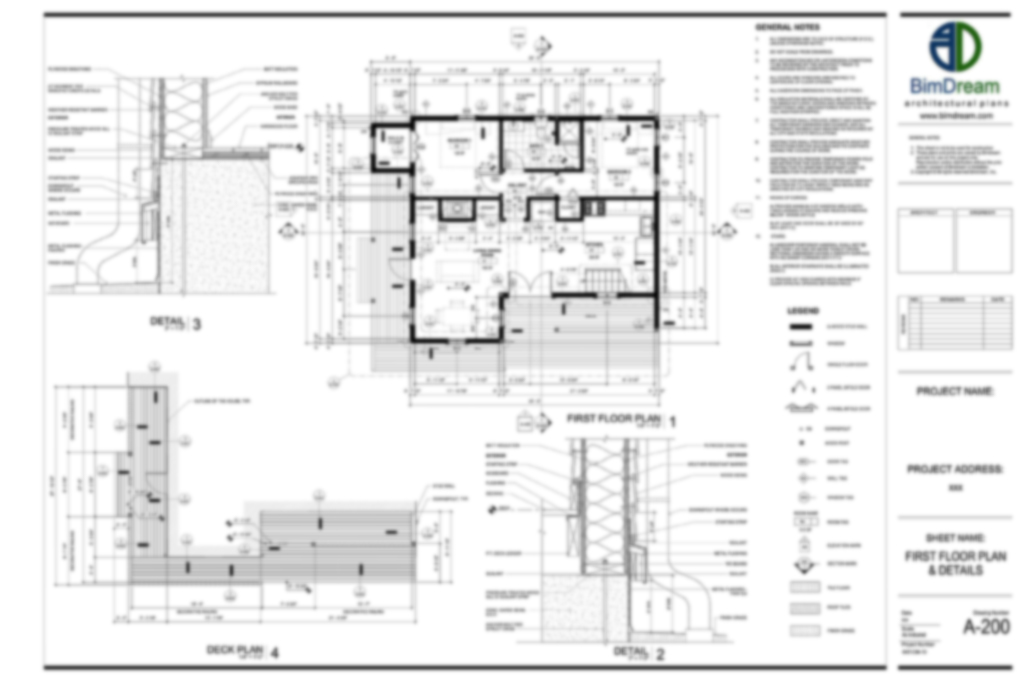
Roof plan and details example: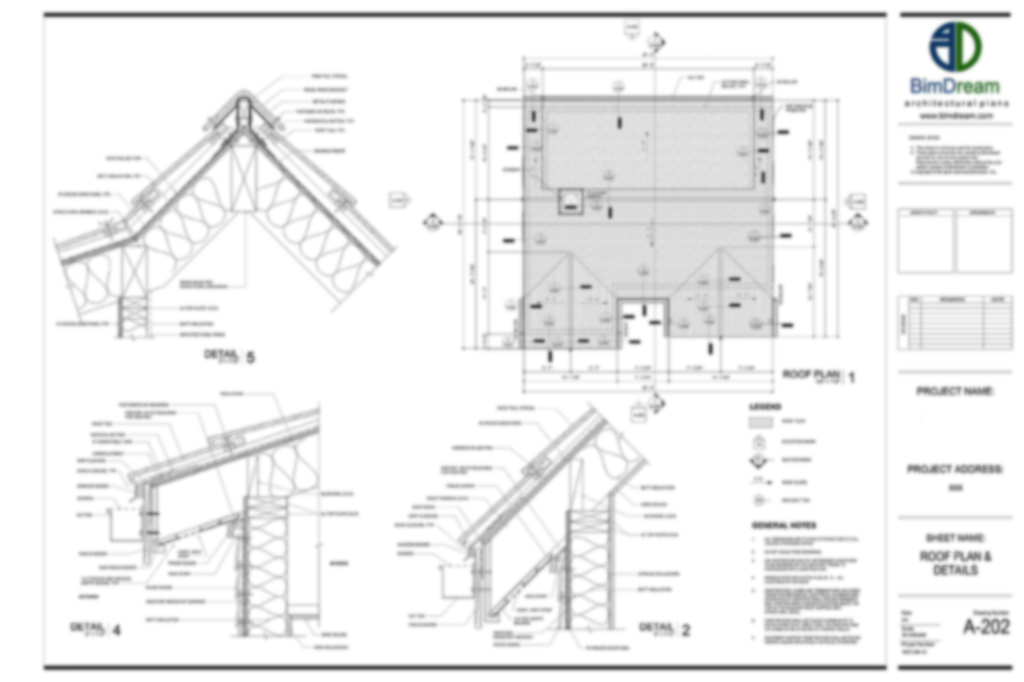
Four exterior elevations:
At least two building sections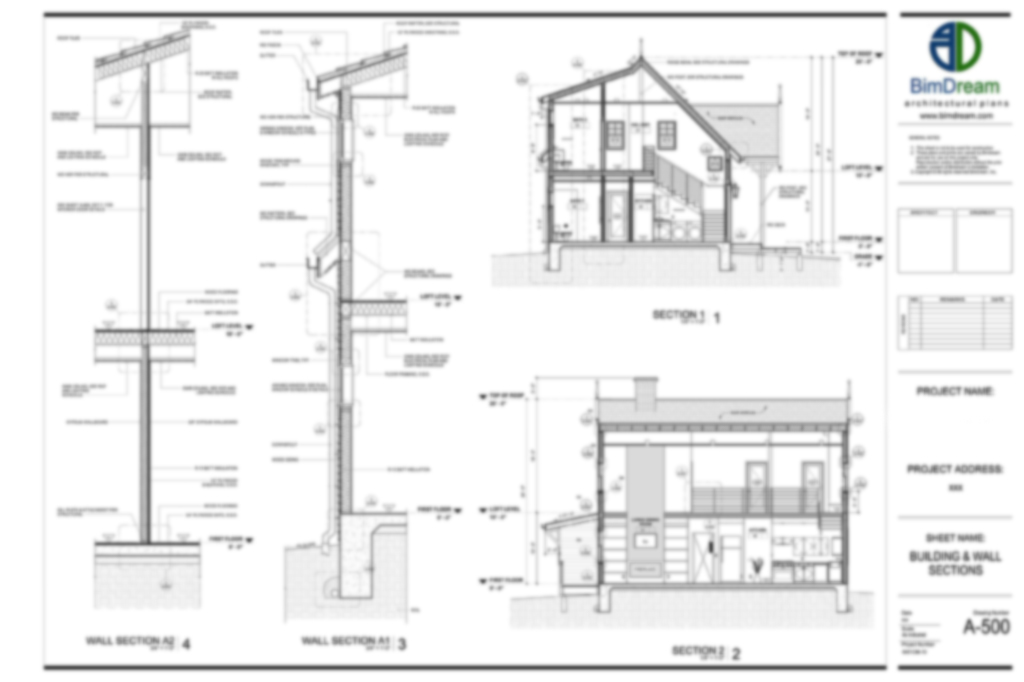
Stair plan, sections and details (where applicable):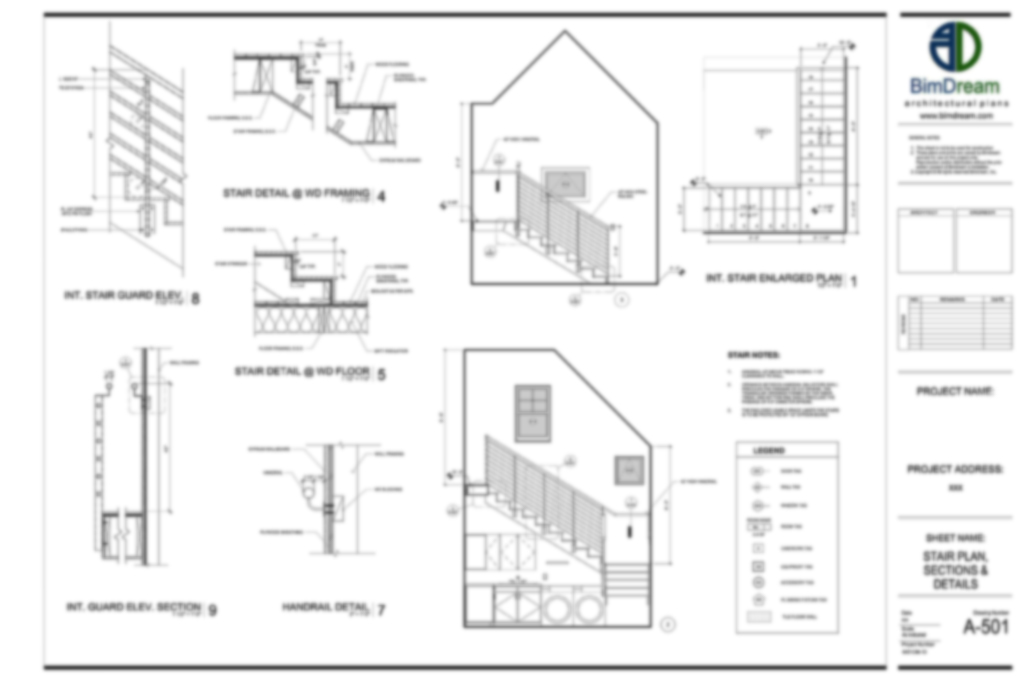
Reflected ceiling/ Electrical plans:
Enlarged plans and interior elevations of all baths:
Enlarged plans and interior elevations of all kitchens:
Door and window schedules and types
Light fixture, Accessories, Equipment and Plumbing schedules
Casework and millwork schedules and types
Exterior details
Interior details
Door details
Window details
Electronic delivery: URL for downloading the files will be provided after completing the purchase and approving the payment. Normally approving the payment takes 1-3 minutes. Order the product, complete the payment, wait few minutes and then go to My Account > Orders or click here to view your order. Verify that your order status is completed and then click "VIEW" to open the order details and download the purchased product. As well you will receive the download URL on your email address when your payment is approved.
| ID | 997AH15 |
|---|---|
| Model Type | Initial BIM Set + PDF, Initial CAD Set + PDF, Initial PDF |
| Units | Metric |
| File Version | 2018 |
| Primary Roof Pitch | 3/12 |
| Roof Structure | Wood Framing |
| Roof Finish | TBD |
| Exterior Wall Finish | Brick |
| Garages | 2 |
| Floors | 1 |
| Bathrooms | 1+ |
| Bedrooms | 3 |


















Reviews
There are no reviews yet.