House Plan 5351C96
From $279.00
Sophisticated Cabin House Plan 7451C96
On the first floor, a cozy living room welcomes relaxation, adjacent to a well-equipped kitchen with a charming fireplace. Two bedrooms at the rear offer tranquil sanctuaries with shared access to an elegant bathroom, marrying style and convenience. A side garage ensures secure parking.
Upstairs, a versatile loft features a bedroom with an en-suite bathroom, adjacent to a sunlit office space fostering productivity. The loft’s spacious living area adapts to relaxation, entertainment, or gatherings, catering to diverse desires. This harmonious blend of comfort and functionality enhances your home experience, creating a cherished space.
Sophisticated Cabin House Plan 7451C96
The Sophisticated Cabin House Plan 7451C96 is a harmonious fusion of contemporary elegance and rustic allure, thoughtfully designed to harmonize with its natural woodland or lakeside setting. The exterior showcases a tasteful interplay of wood siding and refined window trims, creating a modern yet timeless façade.
Step inside, and the main floor reveals an open-concept layout seamlessly melding the living room and kitchen, an ideal space for hosting guests or cherishing family time. The inviting fireplace radiates warmth and coziness, enveloping the area in a welcoming ambiance. Nestled at the rear of the house, two bedrooms provide a tranquil retreat, sharing a luxuriously appointed bathroom. Adjacent to the residence stands a single-car garage, ensuring secure and convenient parking.
Ascending the stairs, the loft overlooks the living room below, offering additional living space for guests or a home office. With a 12:12 main-pitch roof and vaulted ceilings, the loft exudes spaciousness and airiness. This flexible space can accommodate an extra bedroom, making it an ideal guest retreat.
In summary, the Sophisticated Cabin House Plan 7451C96 provides a sophisticated and comfortable living environment, flawlessly blending modern amenities with rustic charm. It serves as an idyllic oasis for relaxation and rejuvenation amidst the splendour of the great outdoors.
3D Model Example: Cover Sheet Example: Floor Plan Example: Roof Plan Example: Exterior Elevations Example: Building Sections Example: 3D Model Example: Cover Sheet Example: Floor Plan Example: Roof Plan Example: Building Sections Example: Exterior Elevations Example: What is NOT included: Cover Sheet Example: Floor Plan Example: Wall Sections Example: Reflected Ceiling/ Electrical Plan Example: Bath Enlarged Plan And Interior Elevations Example: What is NOT included: Cover sheet example: Wall, Floor, Ceiling, Roof Assemblies example: Wall sections: How will I receive my ordered products?MODEL TYPES
What is included in each Model Type option?
Initial PDF, Initial BIM Model or Initial CAD Model content:
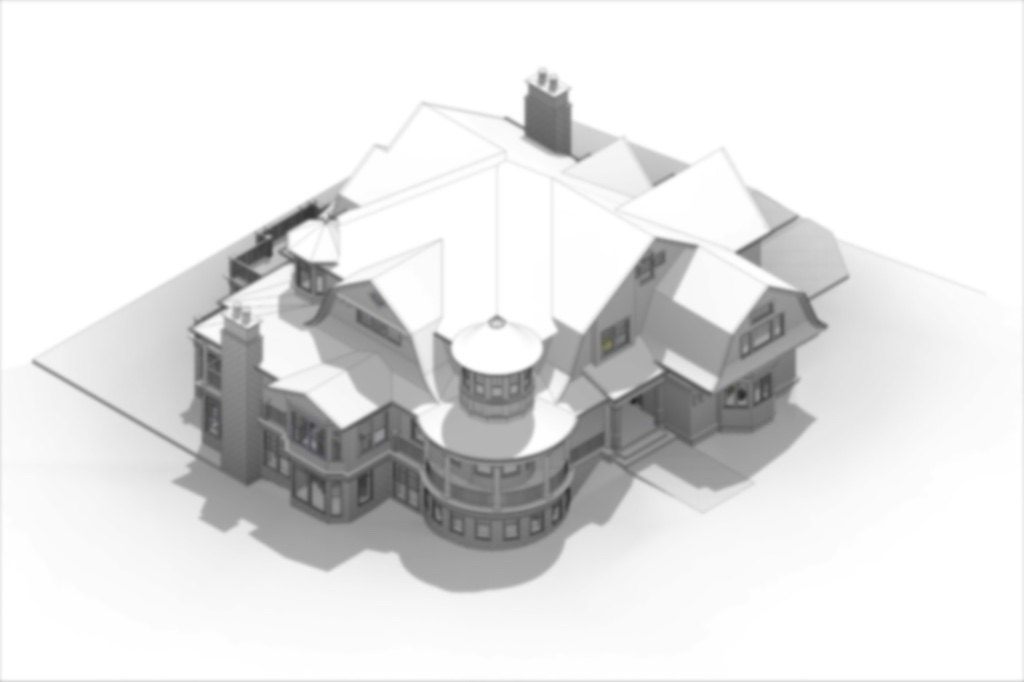
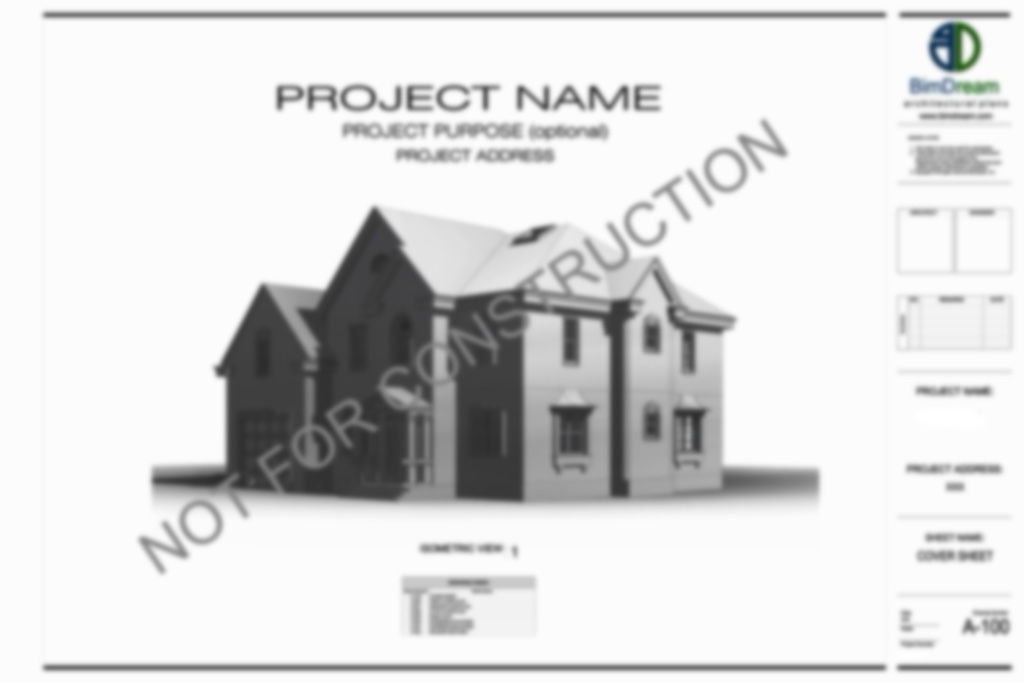
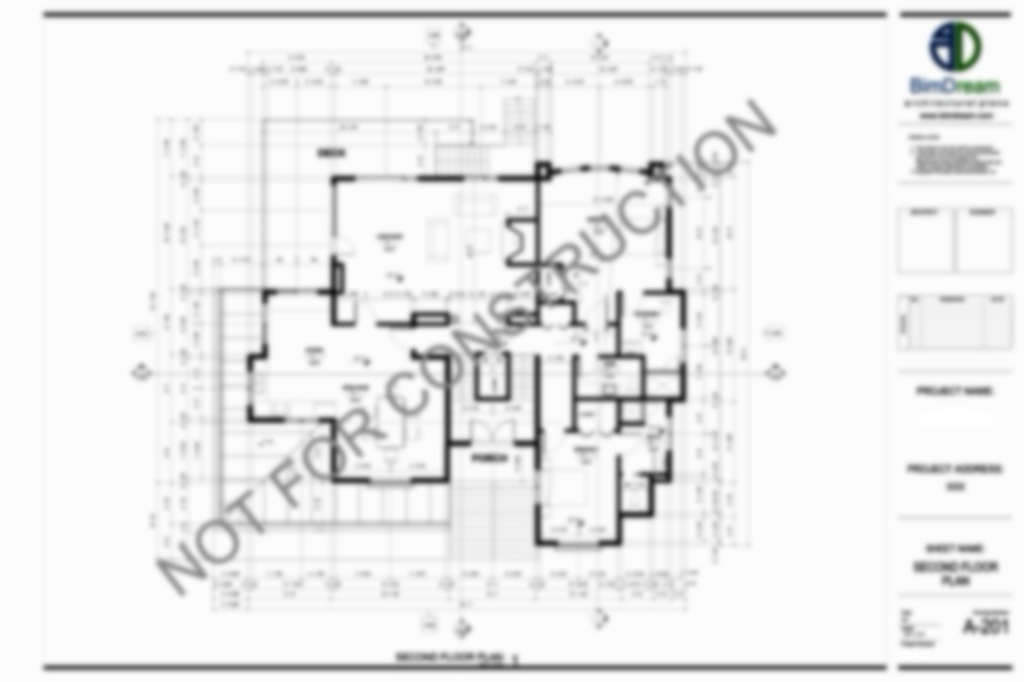
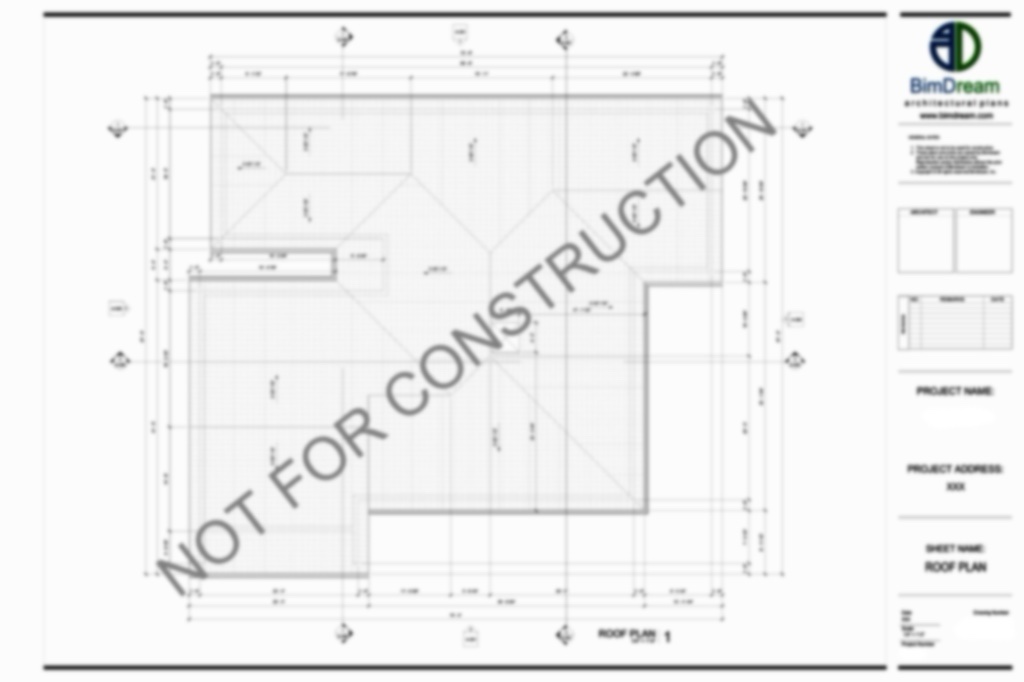
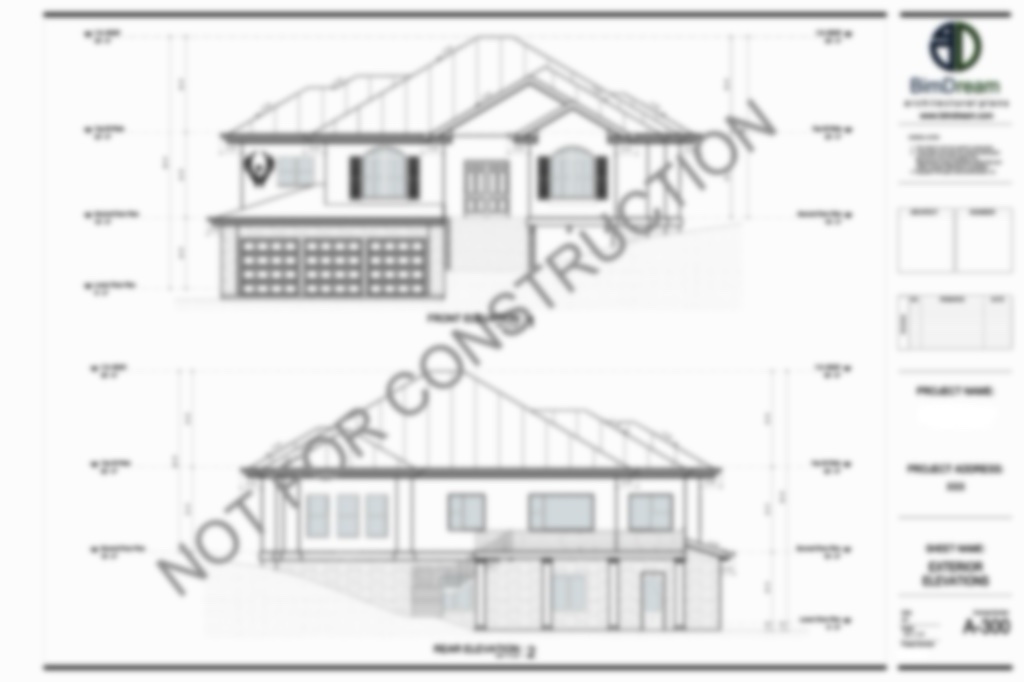
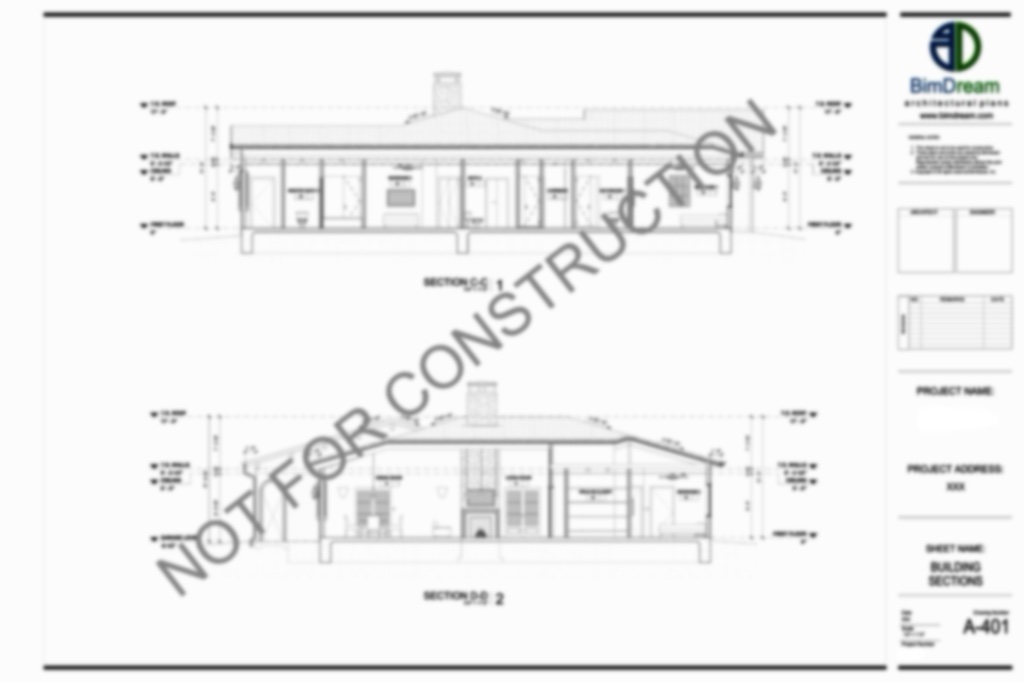
Planning PDF, Planning BIM Model or Planning CAD Model content:

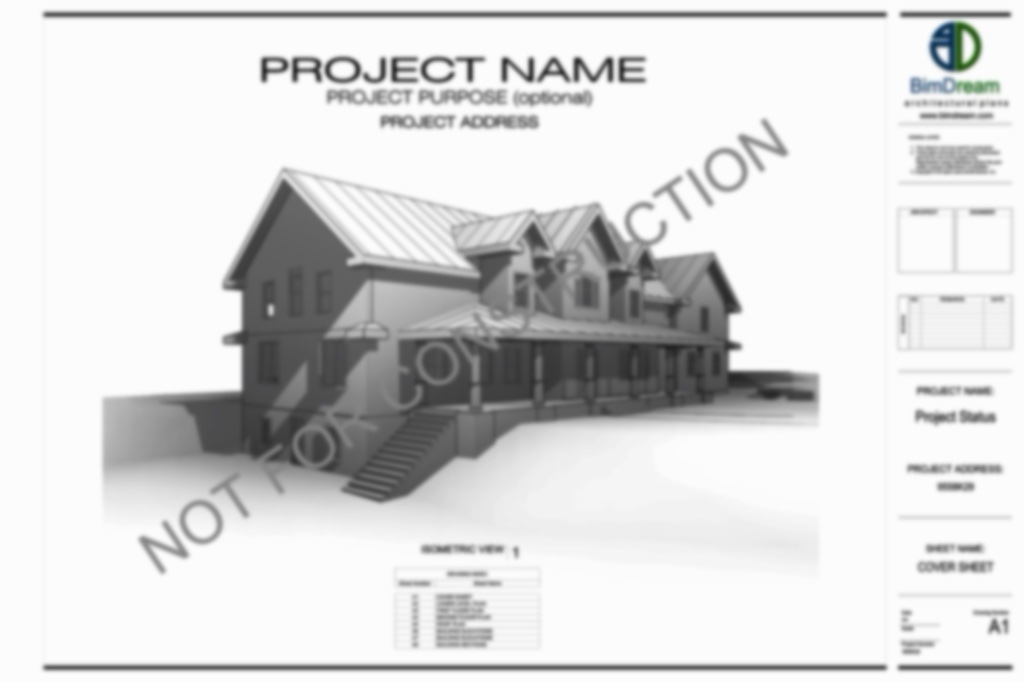
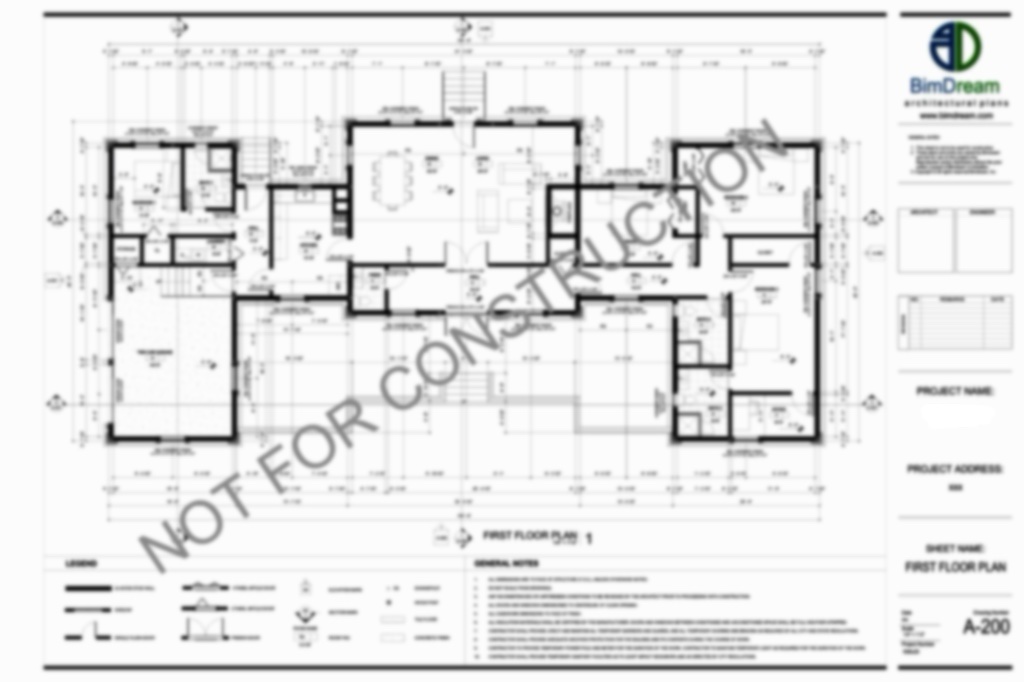
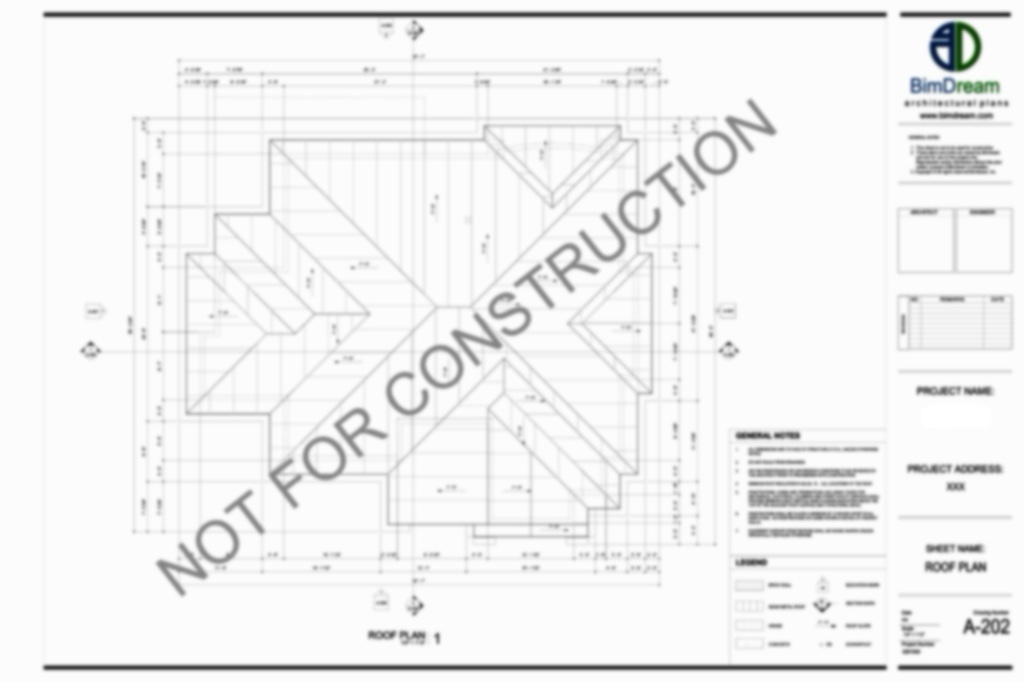
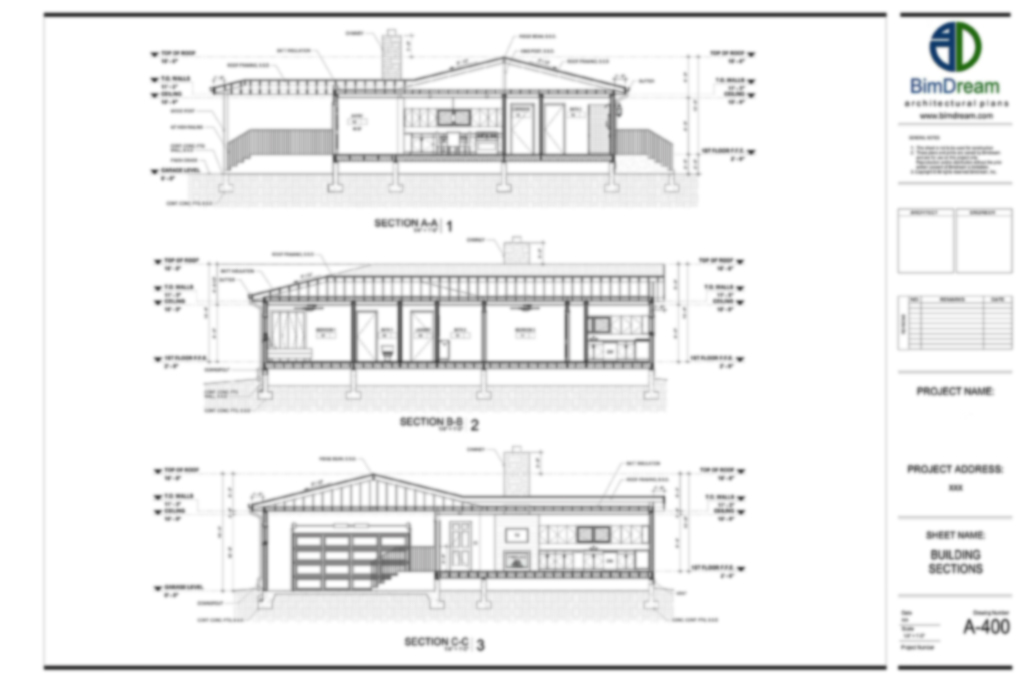
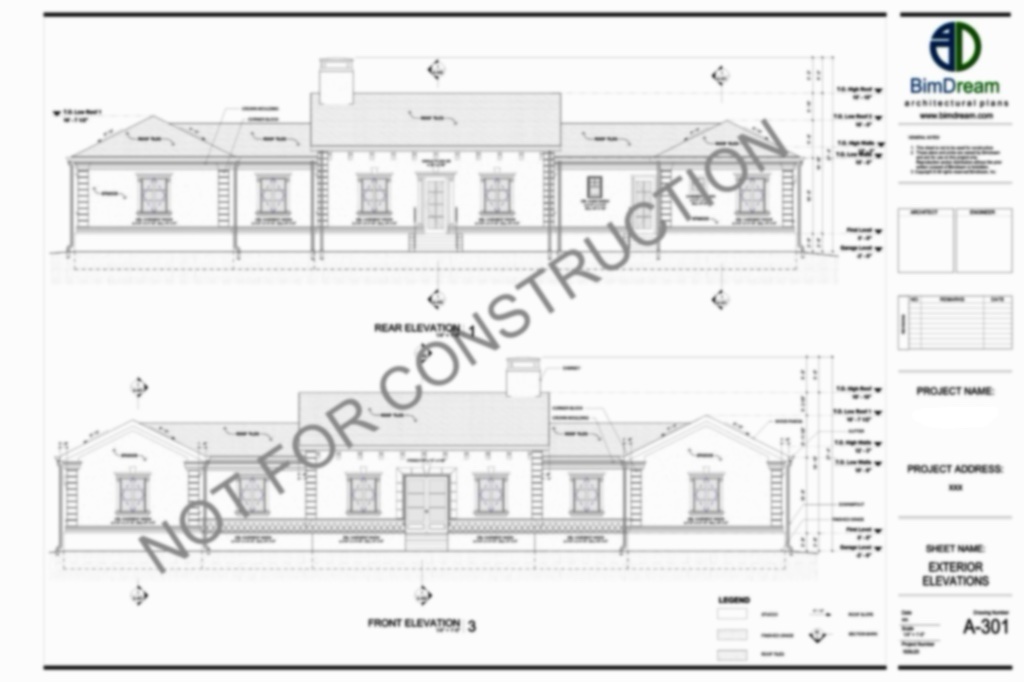
Design PDF, Design BIM Model or Design CAD Model content:
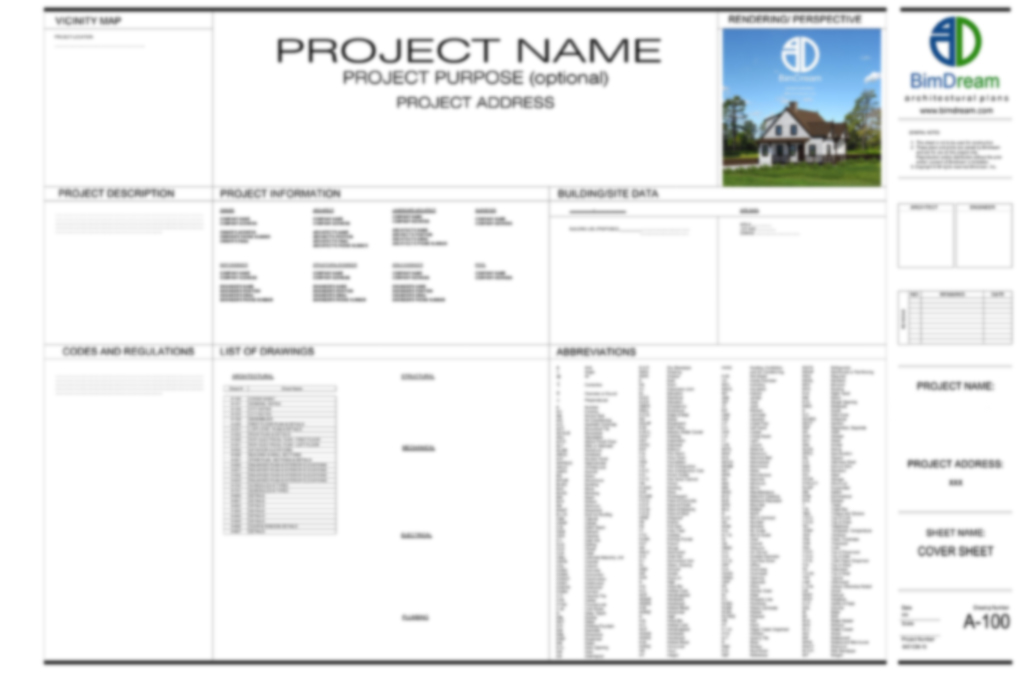
General Notes Example: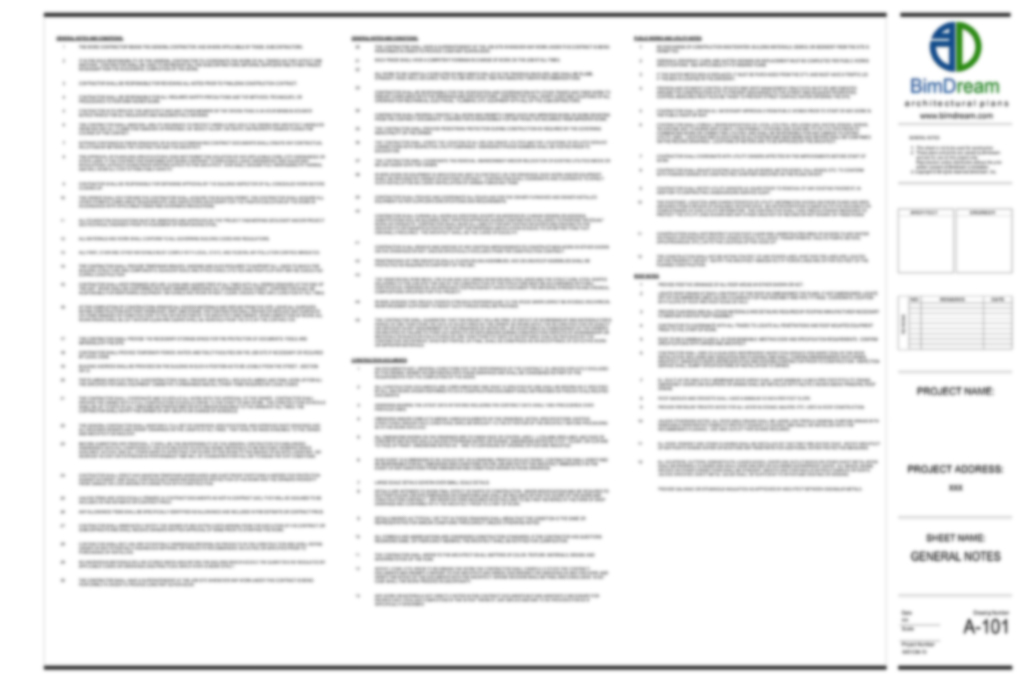
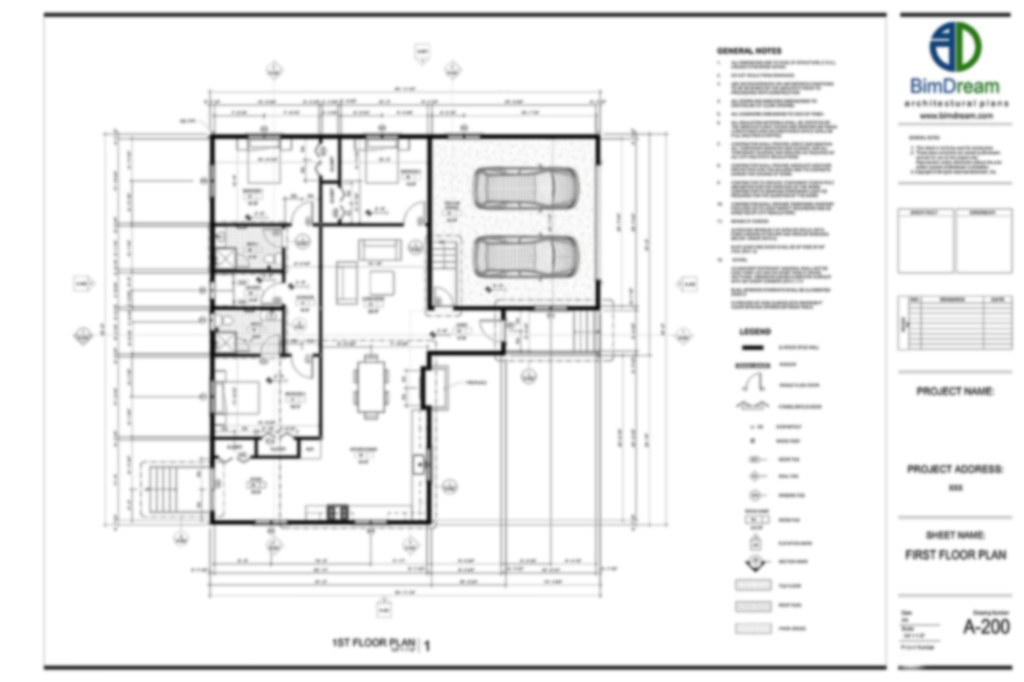
Roof Plan Example:
Exterior Elevations Example: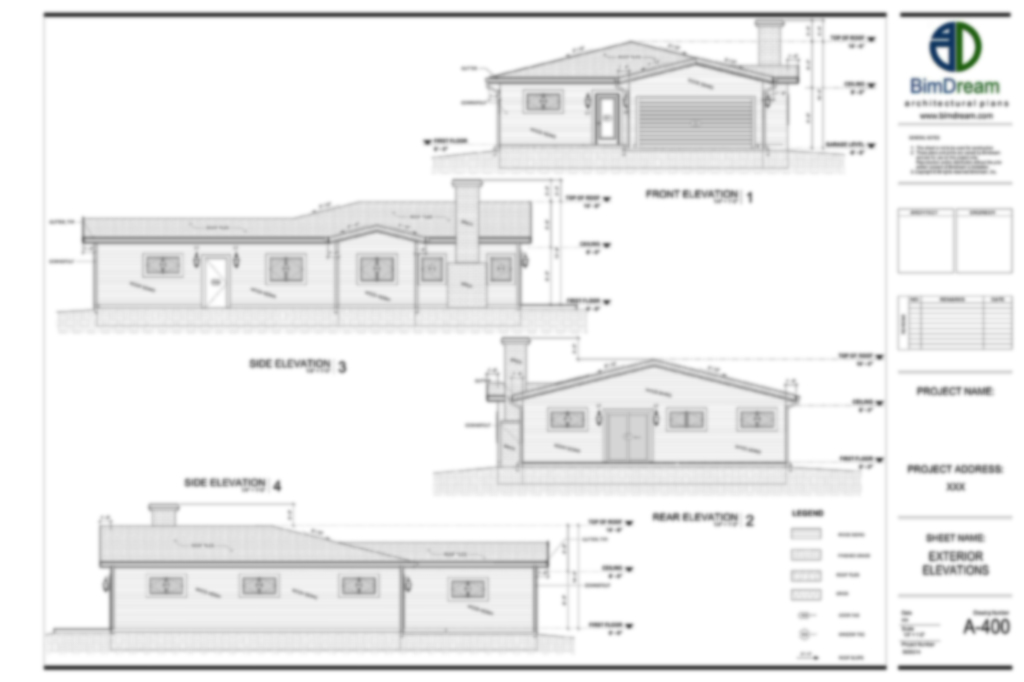
Building Sections Example:
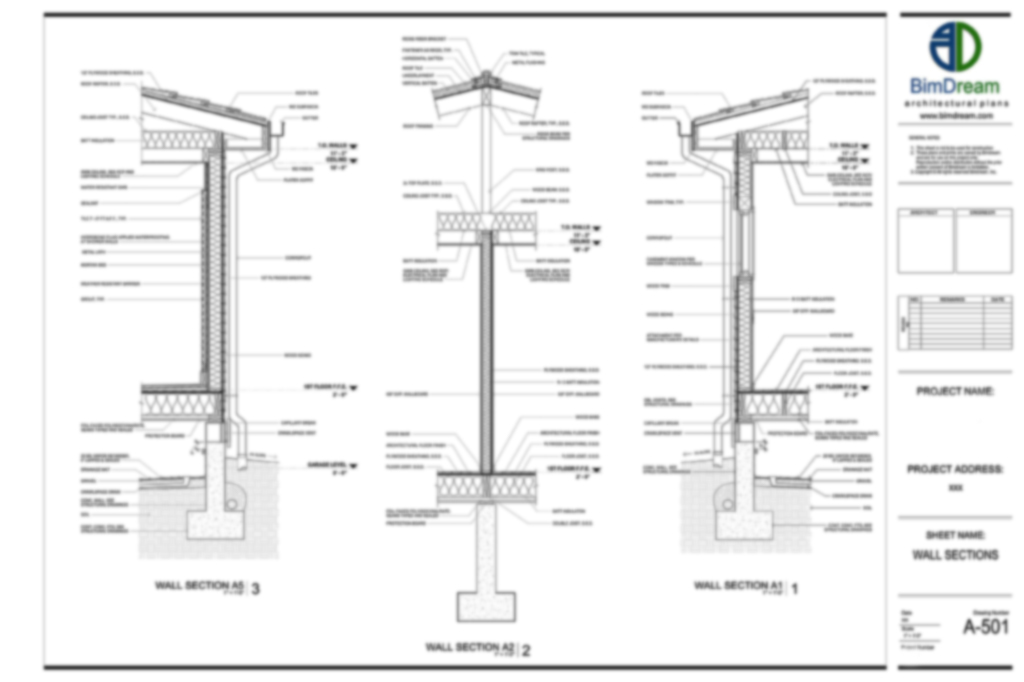
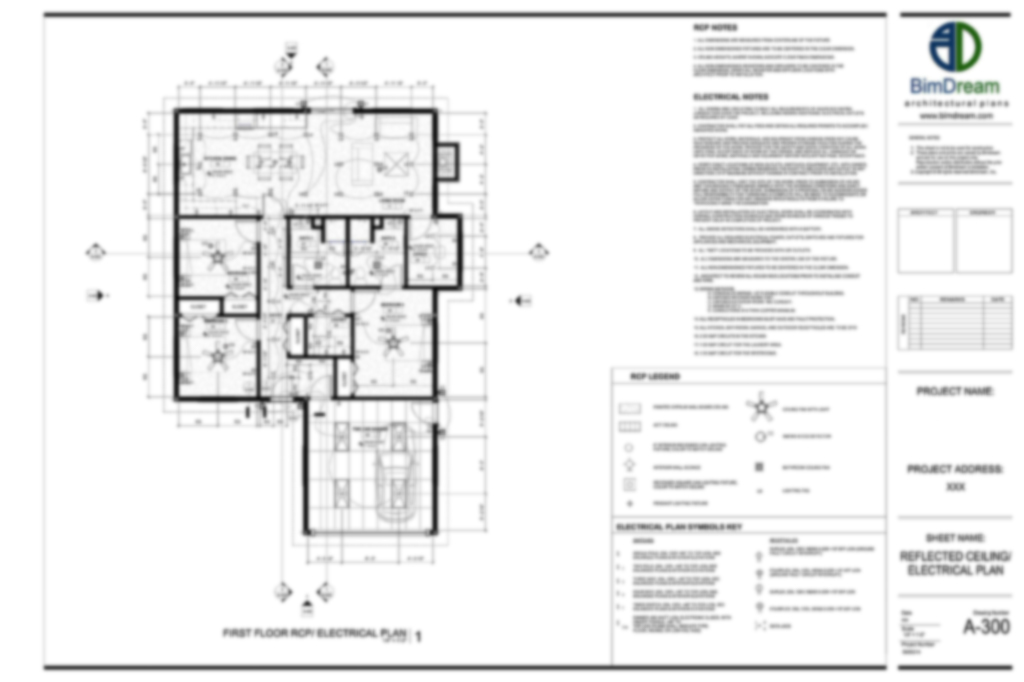
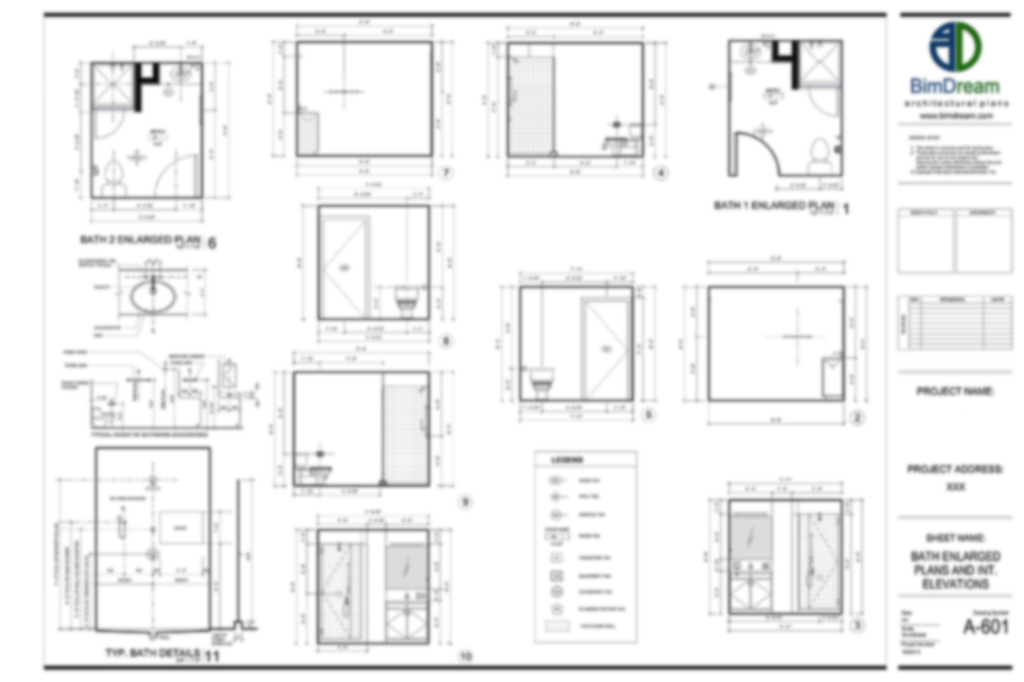
Kitchen Enlarged Plan And Interior Elevations Example: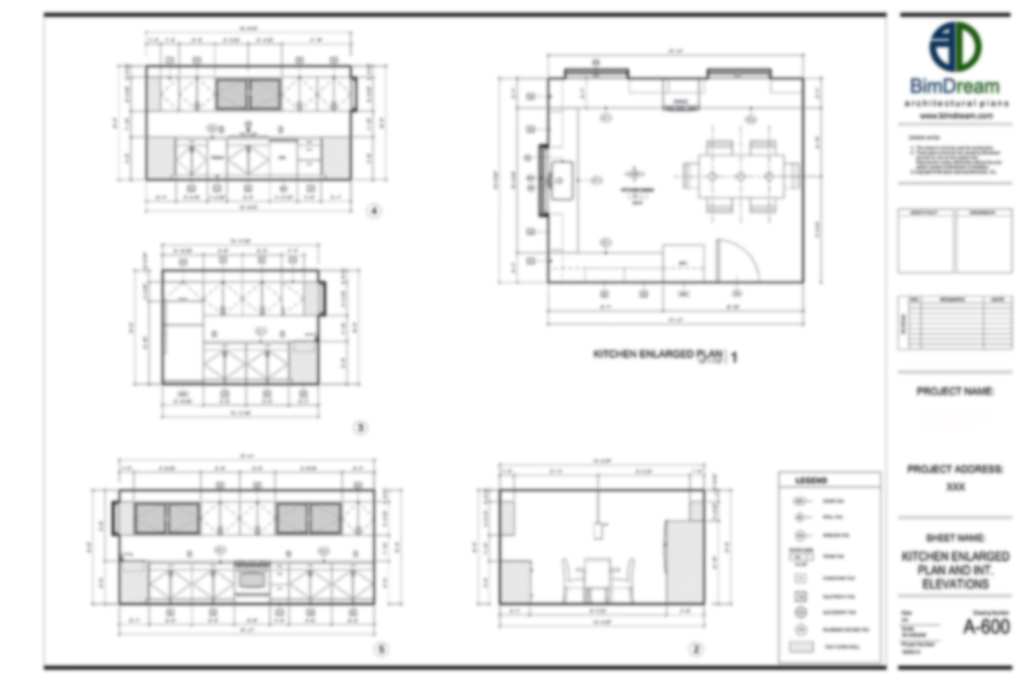
Door And Window Schedules And Types Example: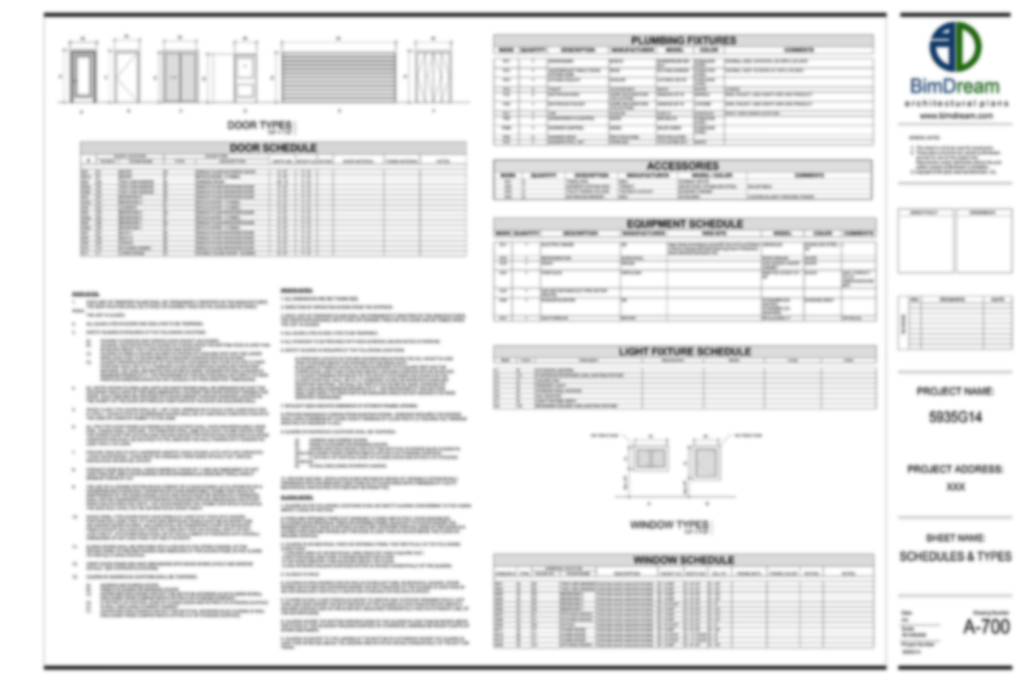
Light Fixture, Accessories, Equipment and Plumbing Schedules Example: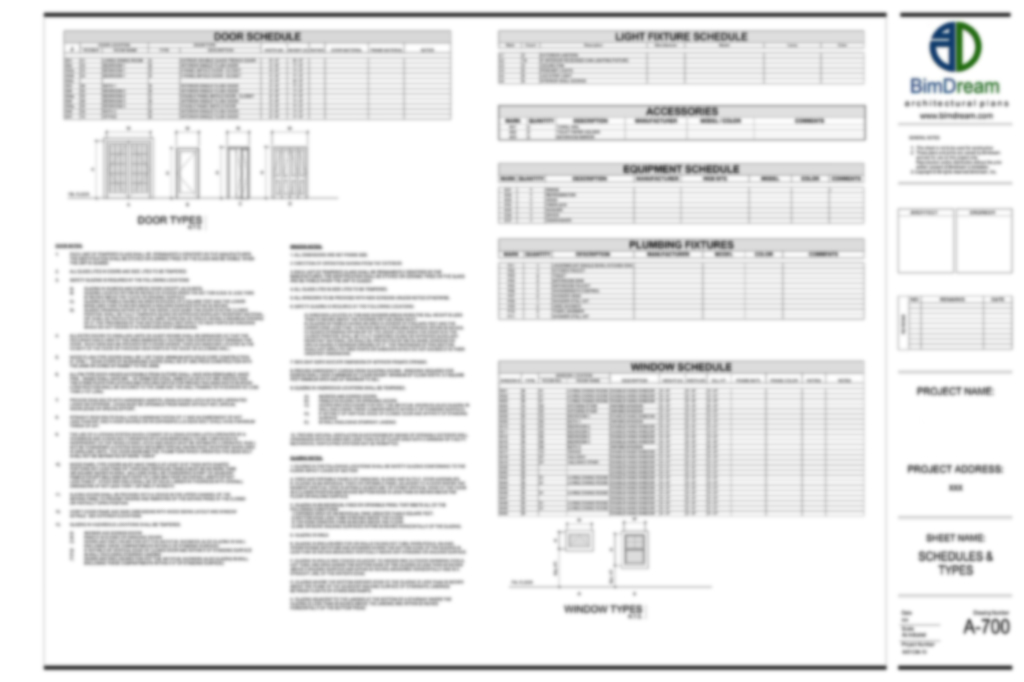
Casework And Millwork Schedules And Types Example: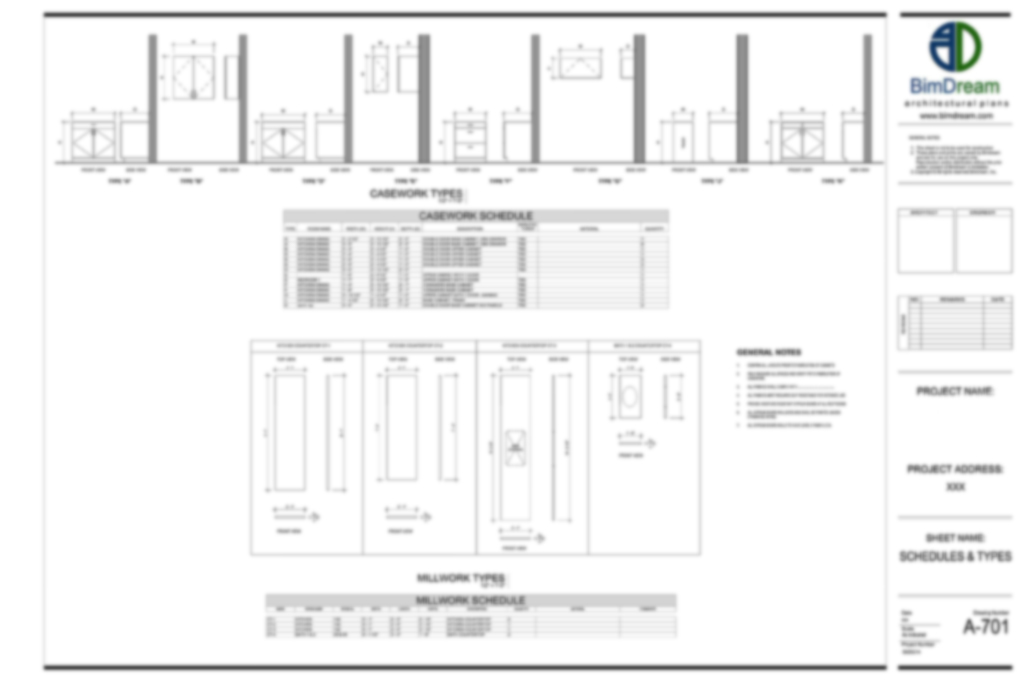
Construction PDF, Construction BIM Model or Construction CAD Model content:

General notes example:
City notes - LABC example: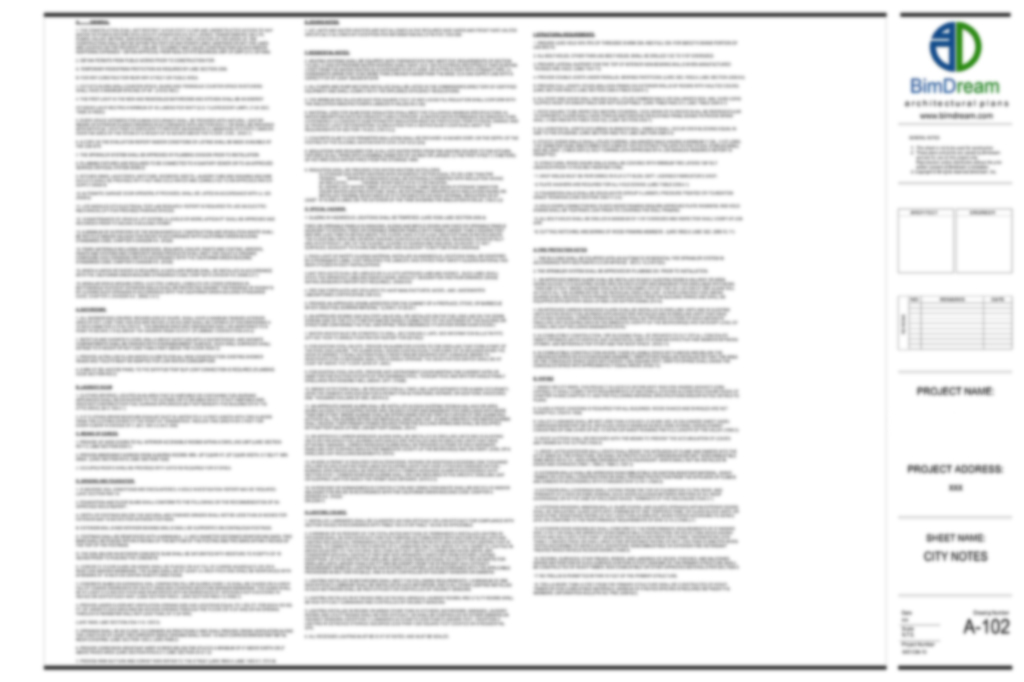
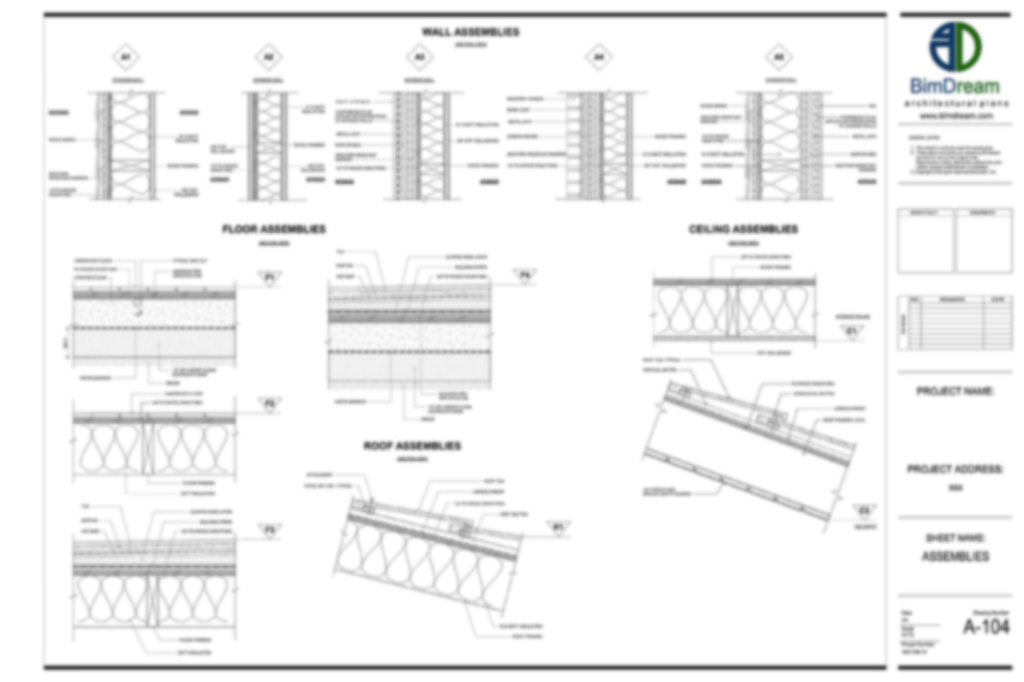
Floor plan and details example: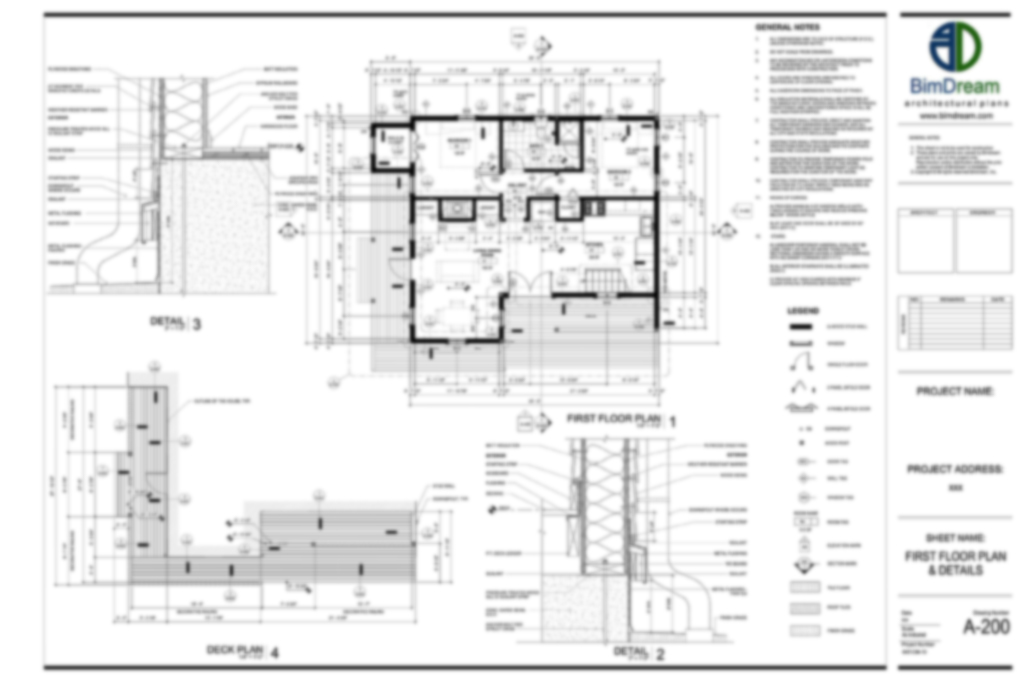
Roof plan and details example: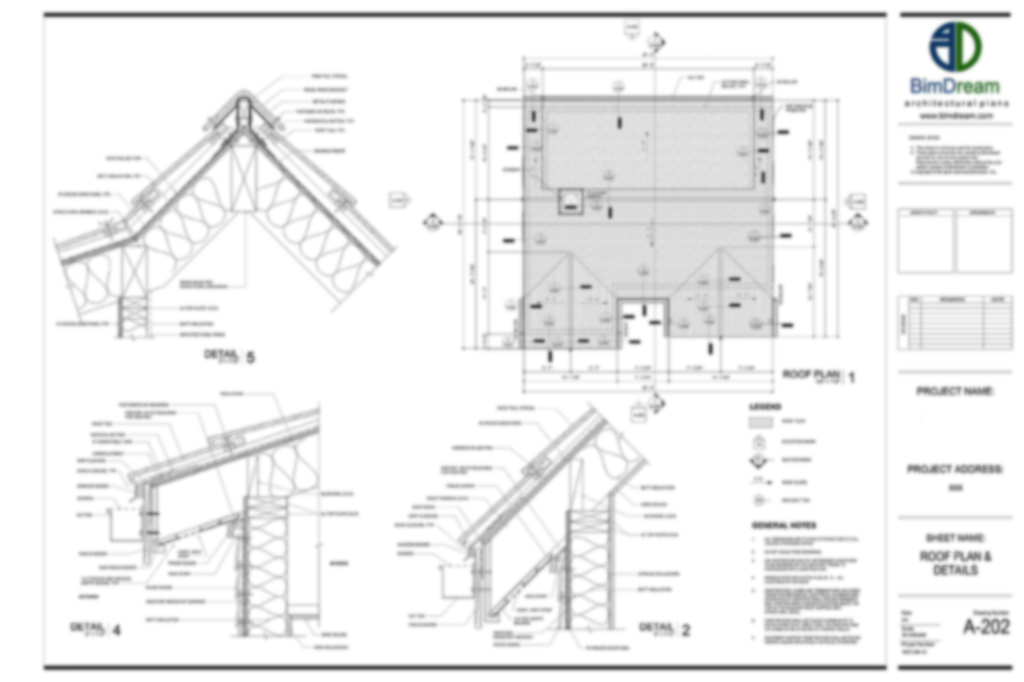
Four exterior elevations:
At least two building sections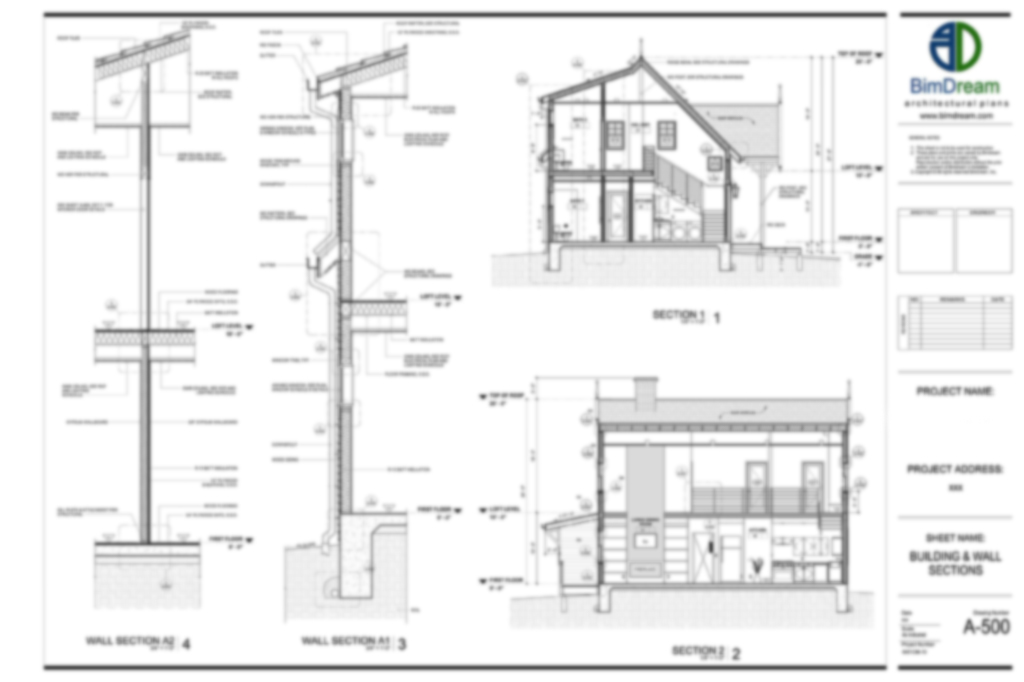
Stair plan, sections and details (where applicable):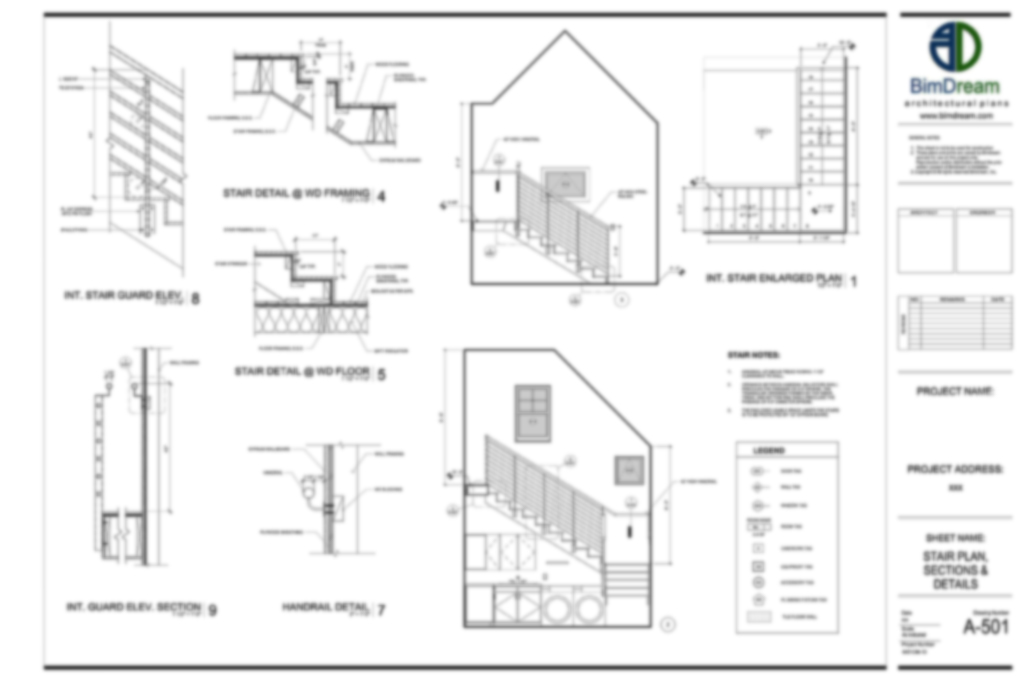
Reflected ceiling/ Electrical plans:
Enlarged plans and interior elevations of all baths:
Enlarged plans and interior elevations of all kitchens:
Door and window schedules and types
Light fixture, Accessories, Equipment and Plumbing schedules
Casework and millwork schedules and types
Exterior details
Interior details
Door details
Window details
Electronic delivery: URL for downloading the files will be provided after completing the purchase and approving the payment. Normally approving the payment takes 1-3 minutes. Order the product, complete the payment, wait few minutes and then go to My Account > Orders or click here to view your order. Verify that your order status is completed and then click "VIEW" to open the order details and download the purchased product. As well you will receive the download URL on your email address when your payment is approved.
| ID | 7451C96 |
|---|---|
| File Version | Revit 2023, AutoCad 2018 |
| Discipline | Architectural |
| Total House Area | 1726 sq. ft |
| House Depth | 32 ft |
| House Width | 48.5 ft |
| House Height | 27.5 ft |
| Floors | 1+ |
| Loft | 1 |
| Garages | 1 |
| First Floor Area | 979 sq. ft |
| Car Garages Area | 249 sq. ft |
| Loft Area | 498 sq. ft |
| First Floor Ceiling Height | 8.5 ft |
| Loft Ceiling Height | 8.5 ft |
| Basement | NA |
| Bedrooms | 3 |
| Bathrooms | 2 |
| Exterior Wall Structure | 2×6 |
| Exterior Wall Finish | Wood siding |
| Primary Roof Pitch | 12/12 |
| Roof Finish | Seam Metal Roof |
| Region | North America |
| Units | Imperial |
| Font | Arial |
| File Format | PDF, CAD, RVT |












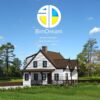



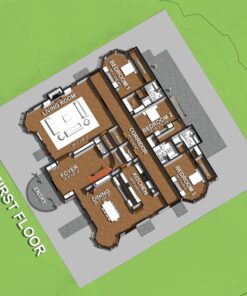



Reviews
There are no reviews yet.