House Plan 1851C96
From $249.00
Fantastic Cabin House Plan 1851C96
On the first floor, a welcoming living room invites relaxation, adjacent to a meticulously designed, fully-equipped kitchen adorned with a charming fireplace. Further exploration reveals two cozy bedrooms at the rear, sharing access to a stylish bathroom that blends convenience with elegance.
Upstairs, the versatile loft hosts a comfortable bedroom with an attached bathroom for privacy and convenience. Nearby, a sunlit office space fosters productivity and creativity. The loft’s expansive living area adapts effortlessly for relaxation, entertainment, or gatherings. Whether reading, entertaining, or enjoying scenic views, this space accommodates diverse needs. This blend of comfort and functionality enhances your home experience, creating a unique and cherished space.
Fantastic Cabin House Plan 1851C96
This Fantastic Cabin House Plan 1851C96 is an idyllic retreat, combining rustic charm with contemporary amenities, nestled in a serene woodland or lakeside setting. This enchanting cabin features a stunning exterior, showcasing an exquisite blend of wooden siding, stone accents, and window trims, evoking a warm and inviting ambiance.
Inside, the main level features an open-plan layout that seamlessly integrates the living room and kitchen area, ideal for entertaining guests or spending quality time with family. The inviting living room boasts large windows offering a breathtaking view of the natural surroundings while illuminating the space with abundant natural light. The elegant kitchen features modern appliances and ample storage space, perfect for creating sumptuous meals.
The two well-appointed bedrooms on the main level are situated at the back of the house, offering a tranquil retreat and privacy. The shared bathroom is tastefully designed with modern fixtures, creating a luxurious and relaxing atmosphere.
The upstairs loft area overlooks the living room below, providing additional living space for guests or an office. The loft area can also accommodate an additional bedroom, making it an ideal space for hosting guests or creating a private sanctuary. The loft features ample headroom and space, thanks to the roof’s 12:12 pitch, creating a comfortable and spacious environment.
The house exterior features an expansive deck, perfect for outdoor dining or enjoying the scenic views. The deck provides ample space for entertaining guests or simply relaxing with family and friends. The house’s rustic charm and modern amenities make it a perfect retreat for those seeking a peaceful and luxurious lifestyle in a natural setting.
3D Model Example: Cover Sheet Example: Floor Plan Example: Roof Plan Example: Exterior Elevations Example: Building Sections Example: 3D Model Example: Cover Sheet Example: Floor Plan Example: Roof Plan Example: Building Sections Example: Exterior Elevations Example: What is NOT included: Cover Sheet Example: Floor Plan Example: Wall Sections Example: Reflected Ceiling/ Electrical Plan Example: Bath Enlarged Plan And Interior Elevations Example: What is NOT included: Cover sheet example: Wall, Floor, Ceiling, Roof Assemblies example: Wall sections: How will I receive my ordered products?MODEL TYPES
What is included in each Model Type option?
Initial PDF, Initial BIM Model or Initial CAD Model content:
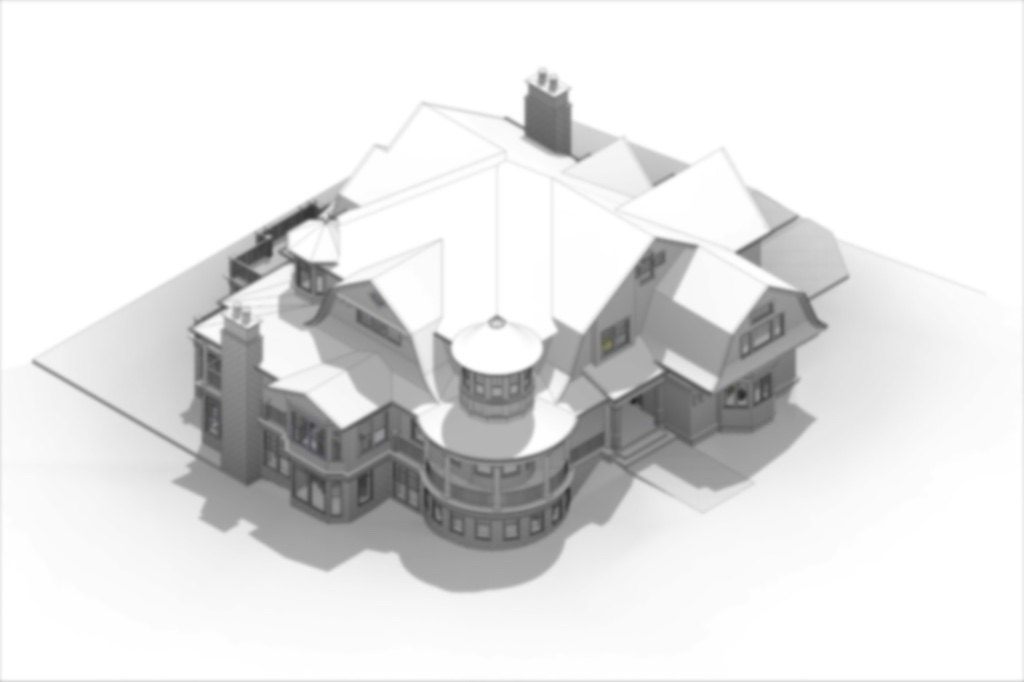
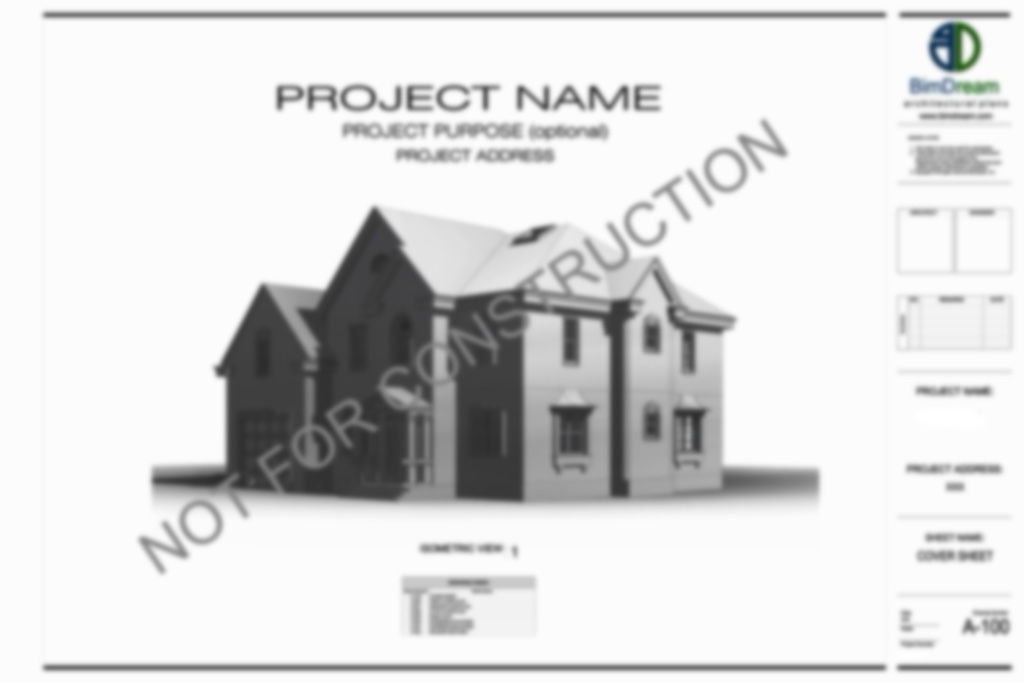
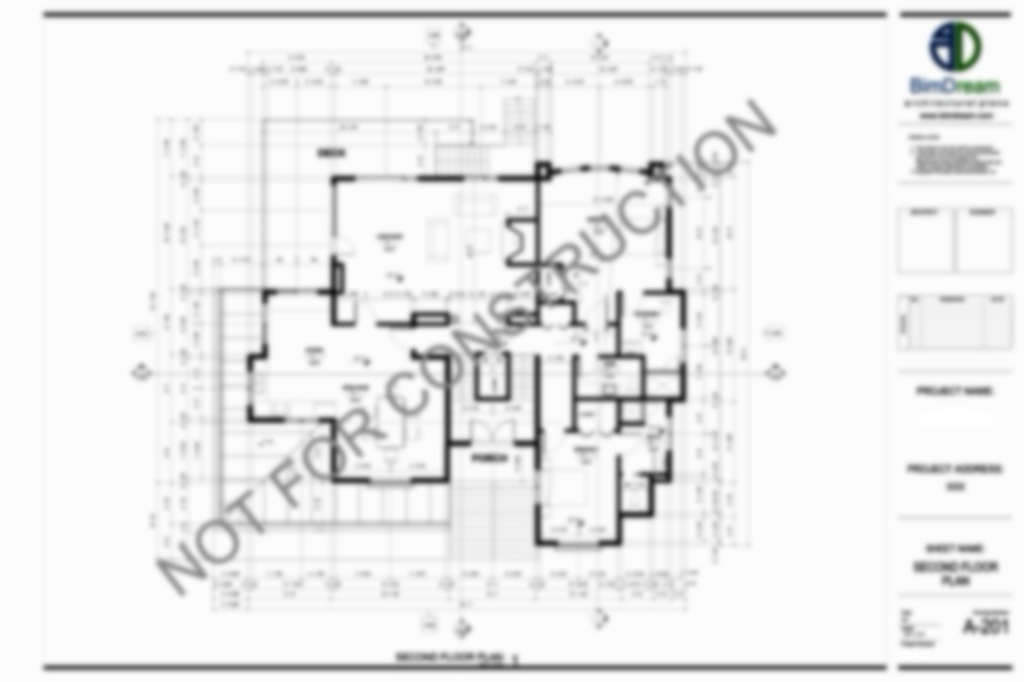
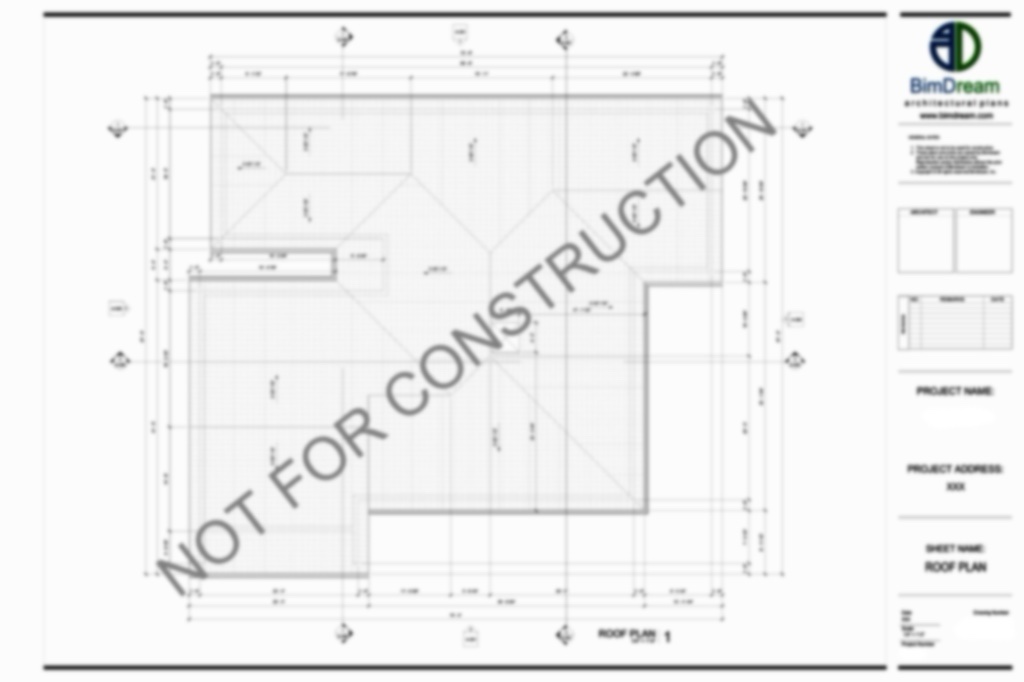
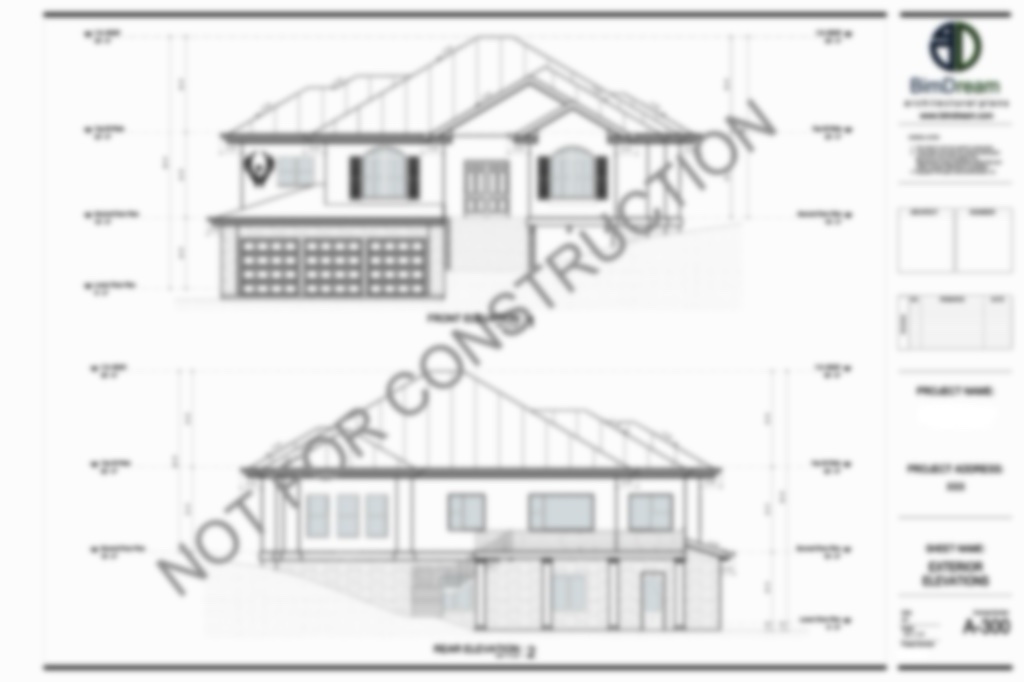
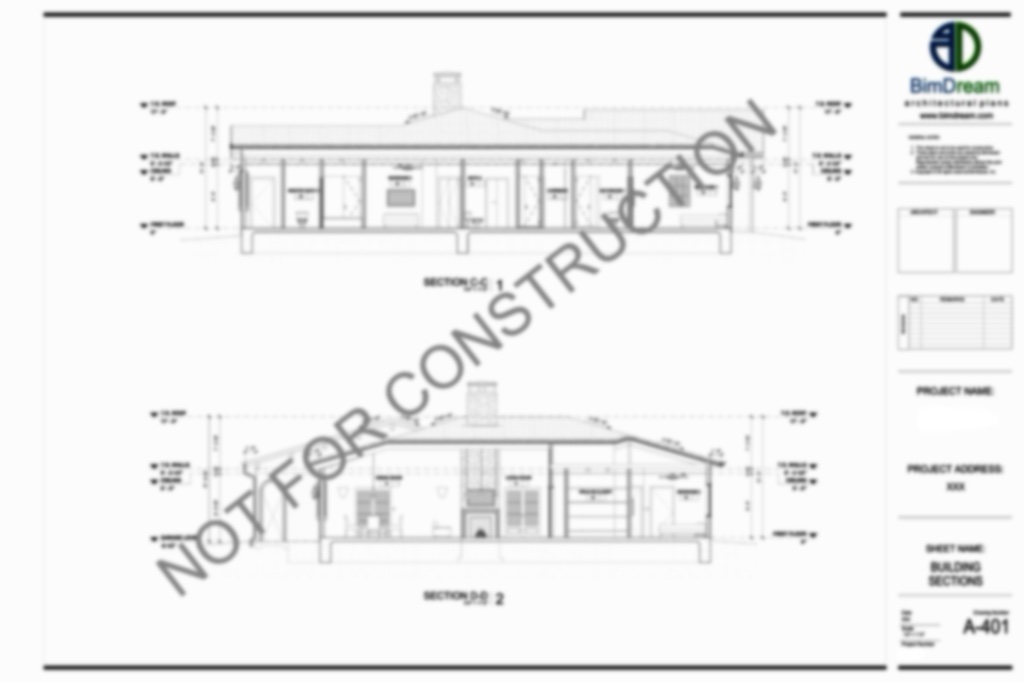
Planning PDF, Planning BIM Model or Planning CAD Model content:

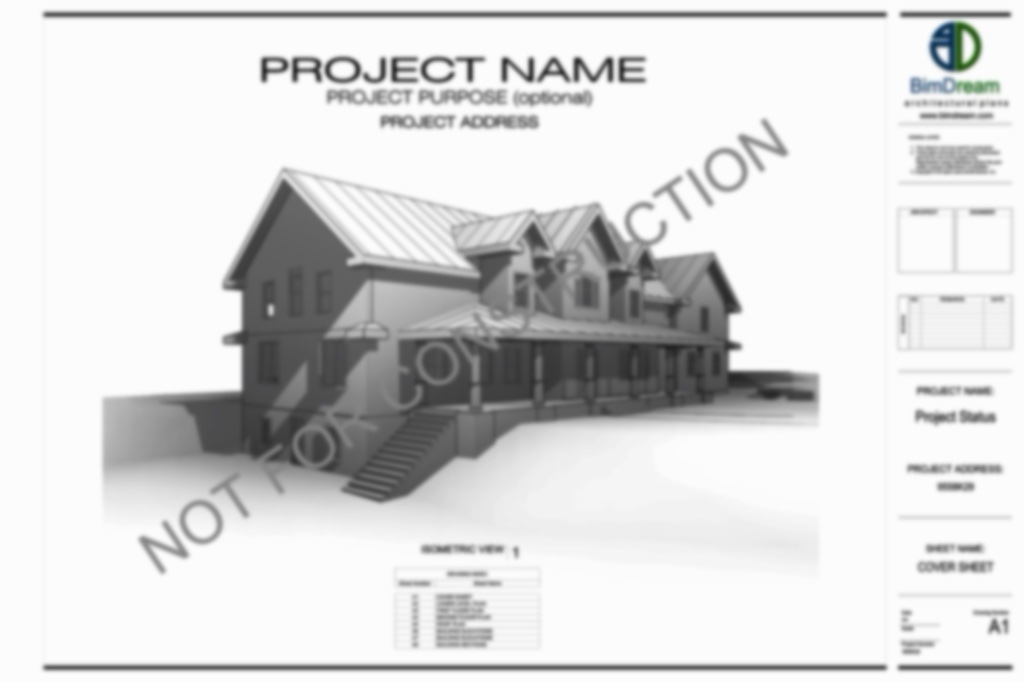
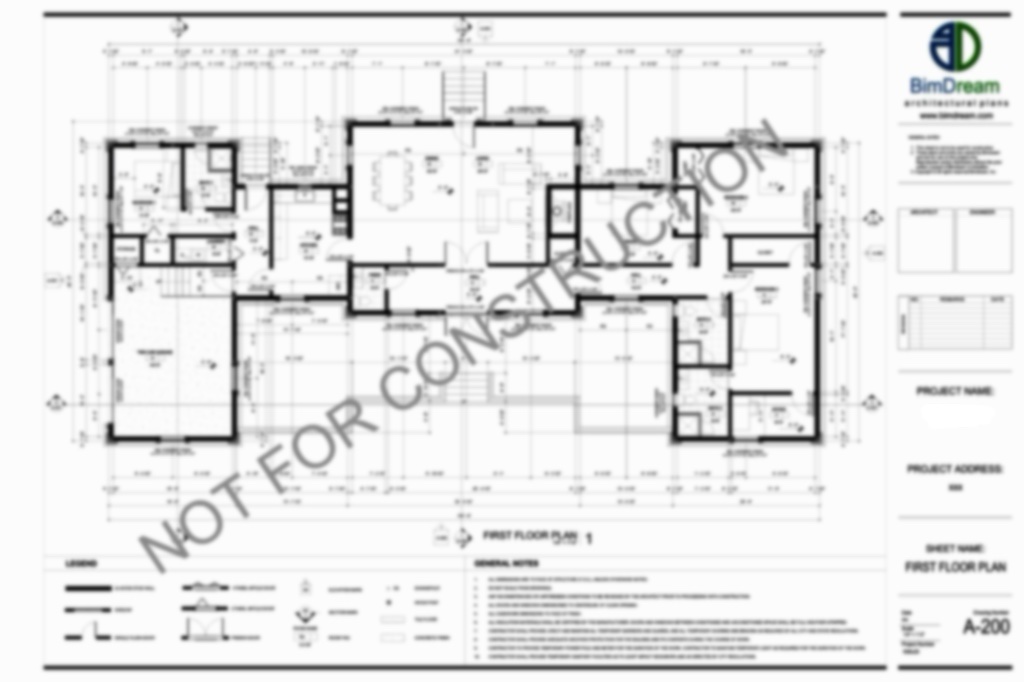
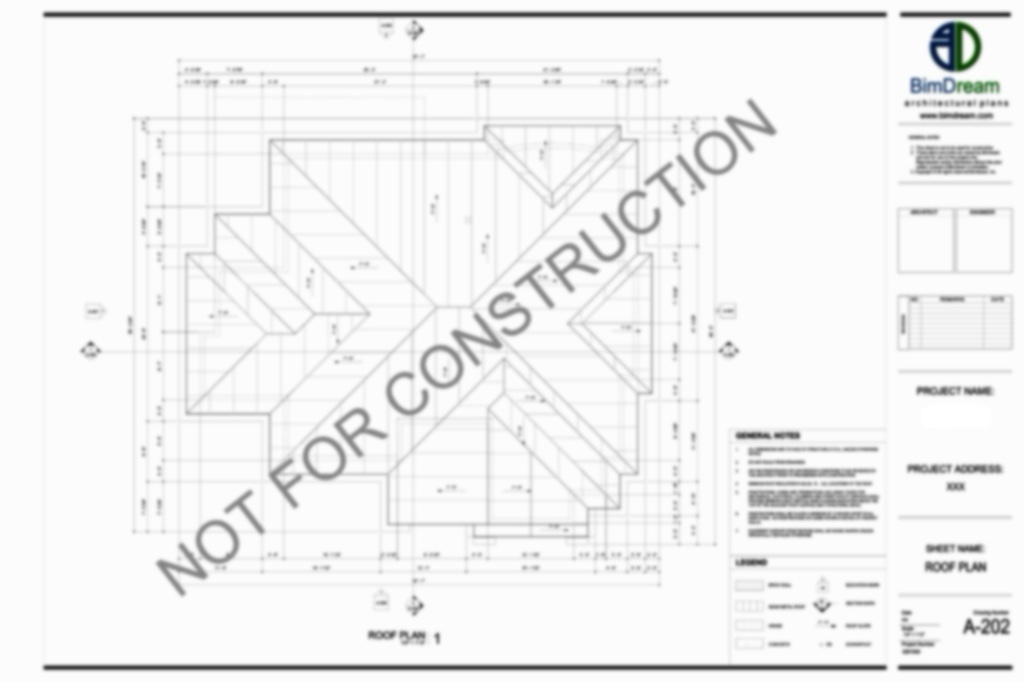
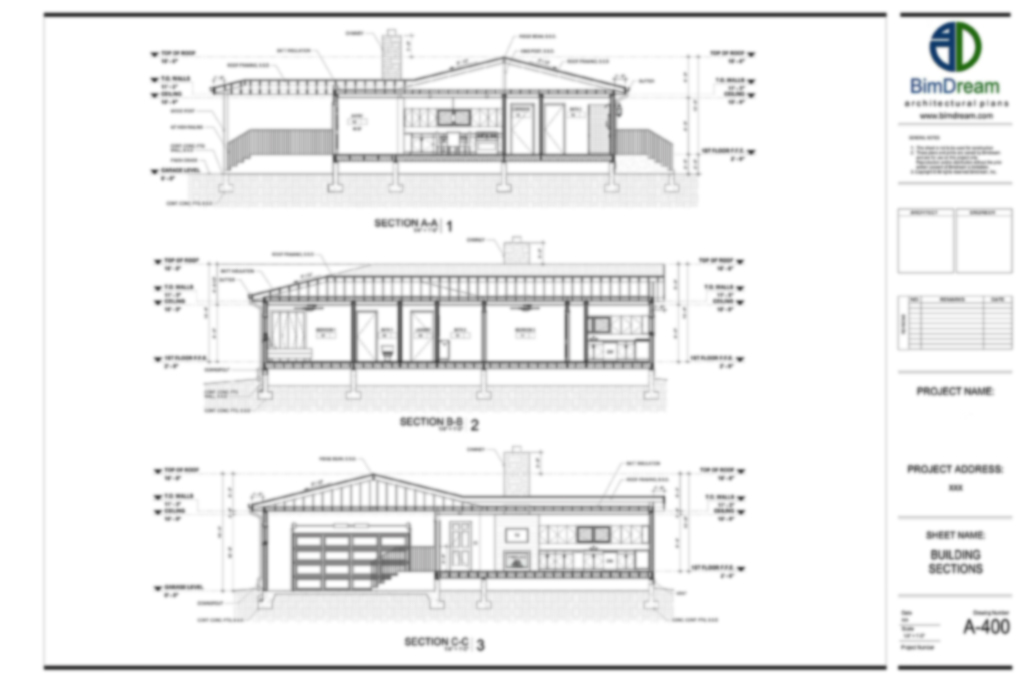
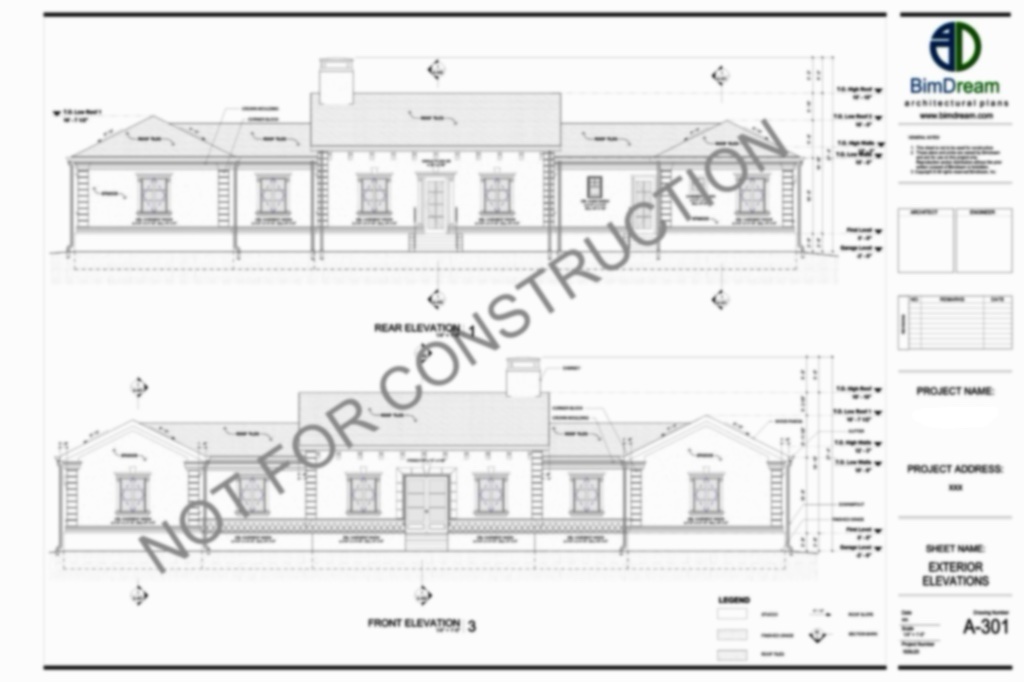
Design PDF, Design BIM Model or Design CAD Model content:
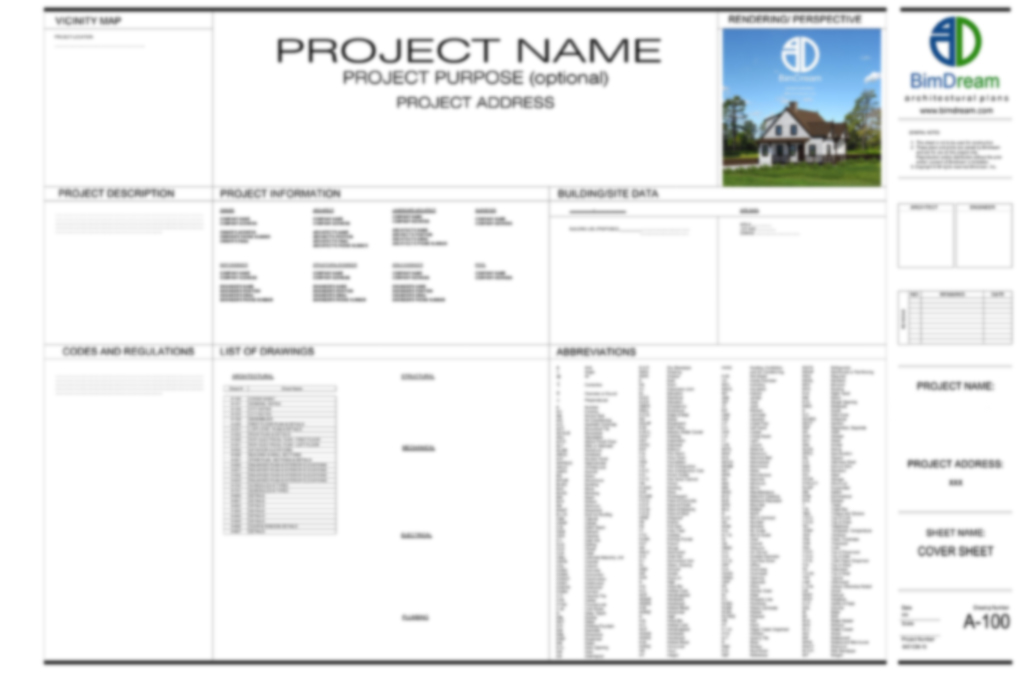
General Notes Example: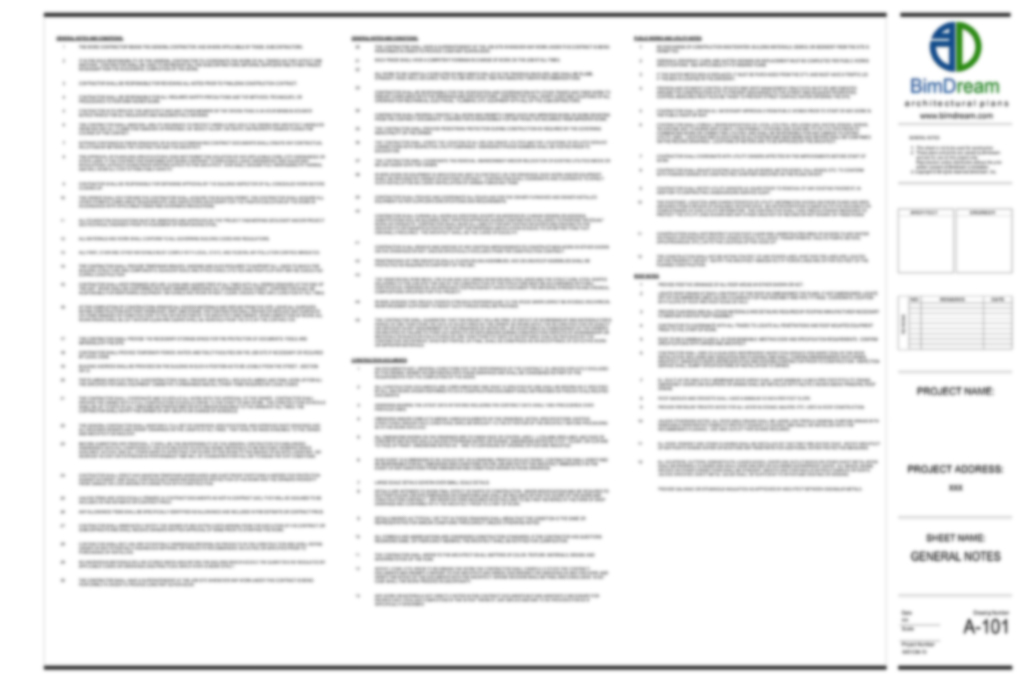
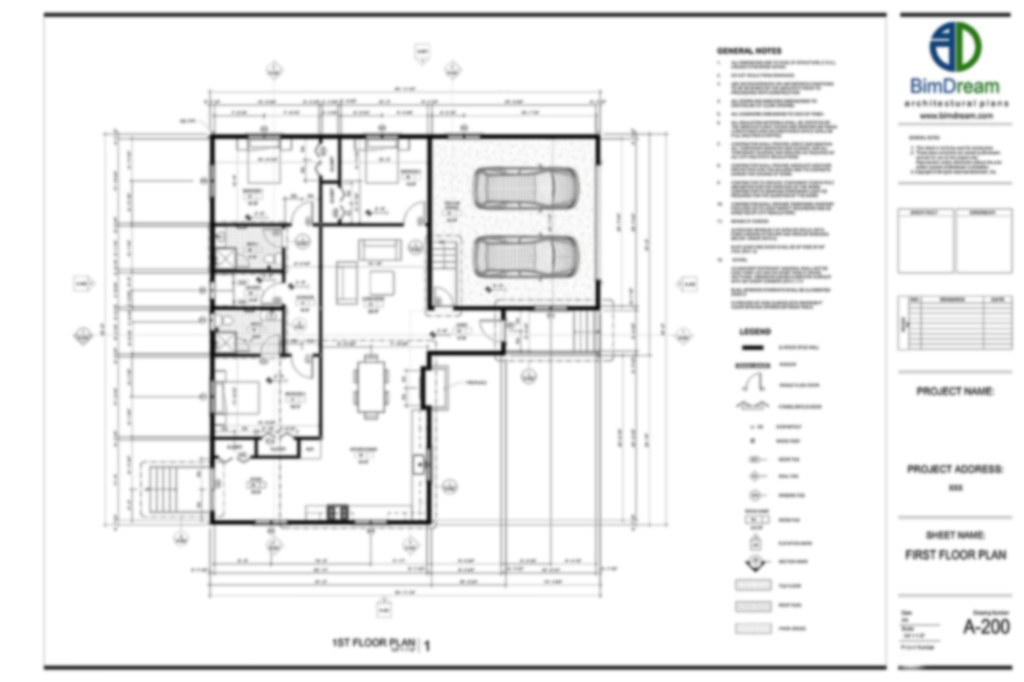
Roof Plan Example:
Exterior Elevations Example: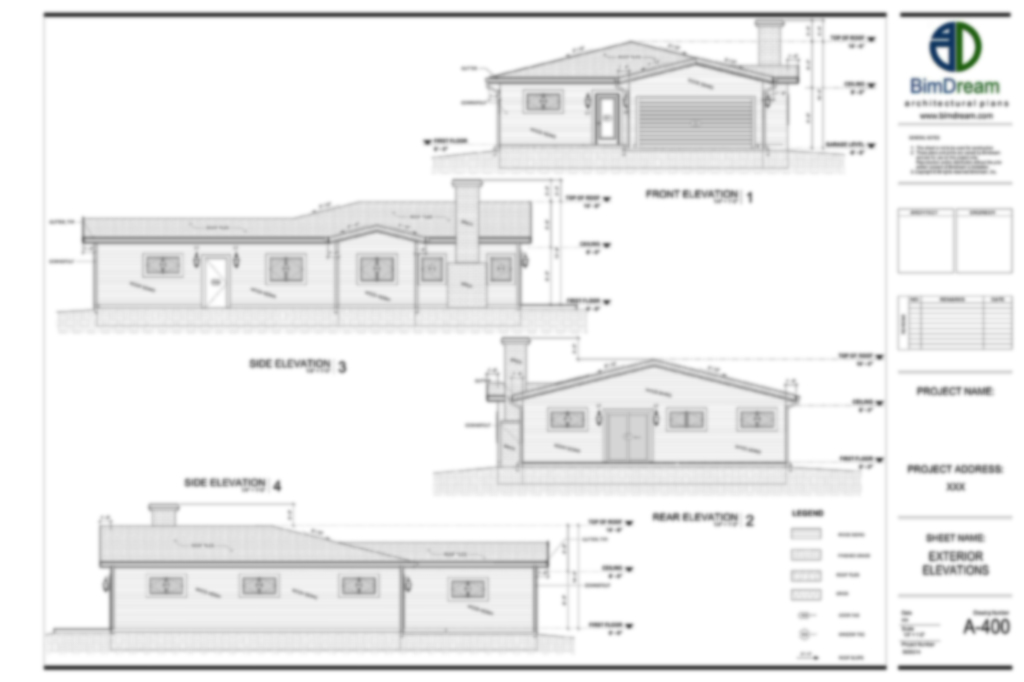
Building Sections Example:
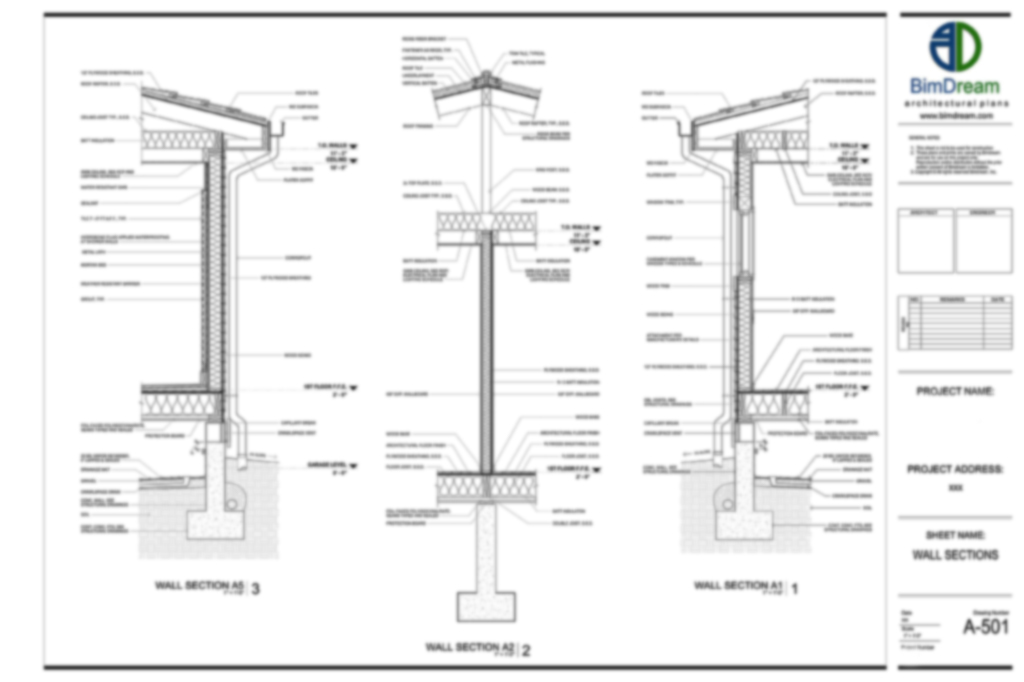
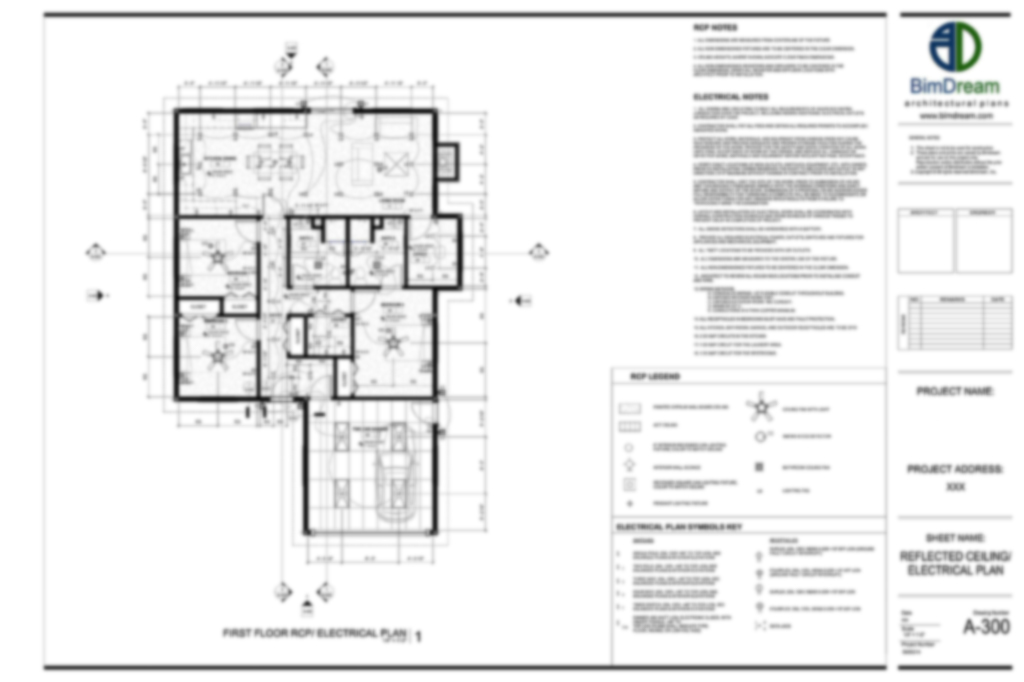
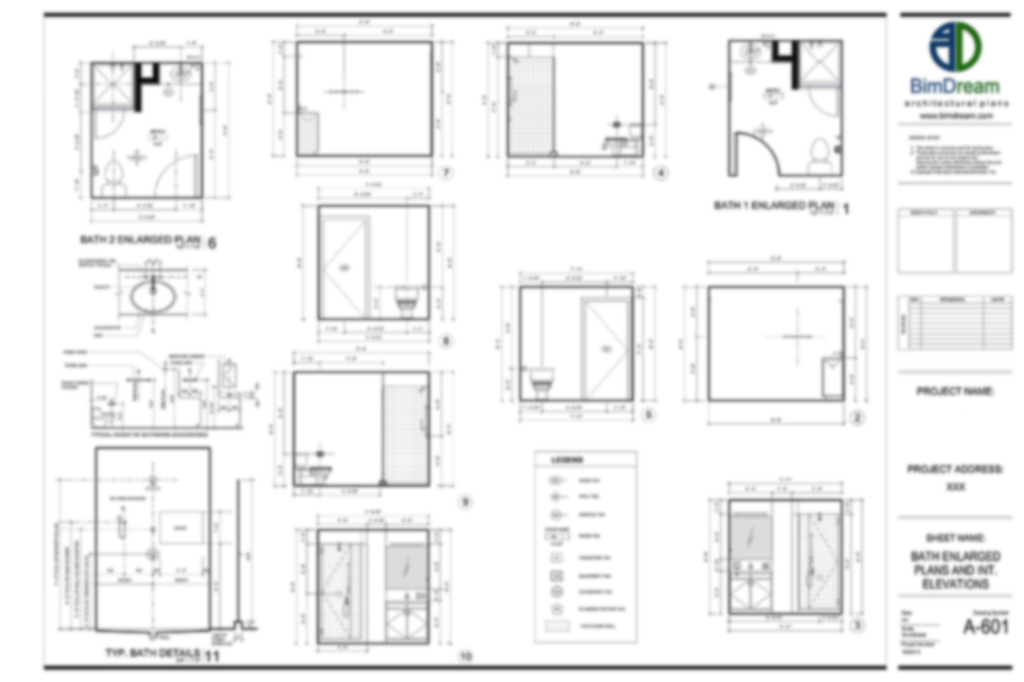
Kitchen Enlarged Plan And Interior Elevations Example: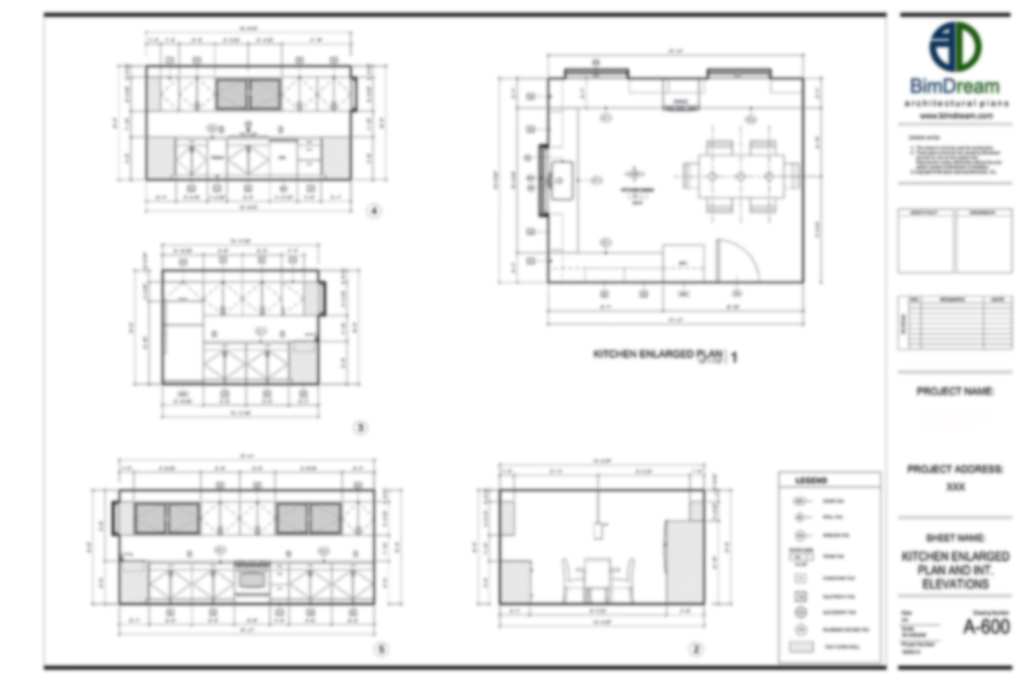
Door And Window Schedules And Types Example: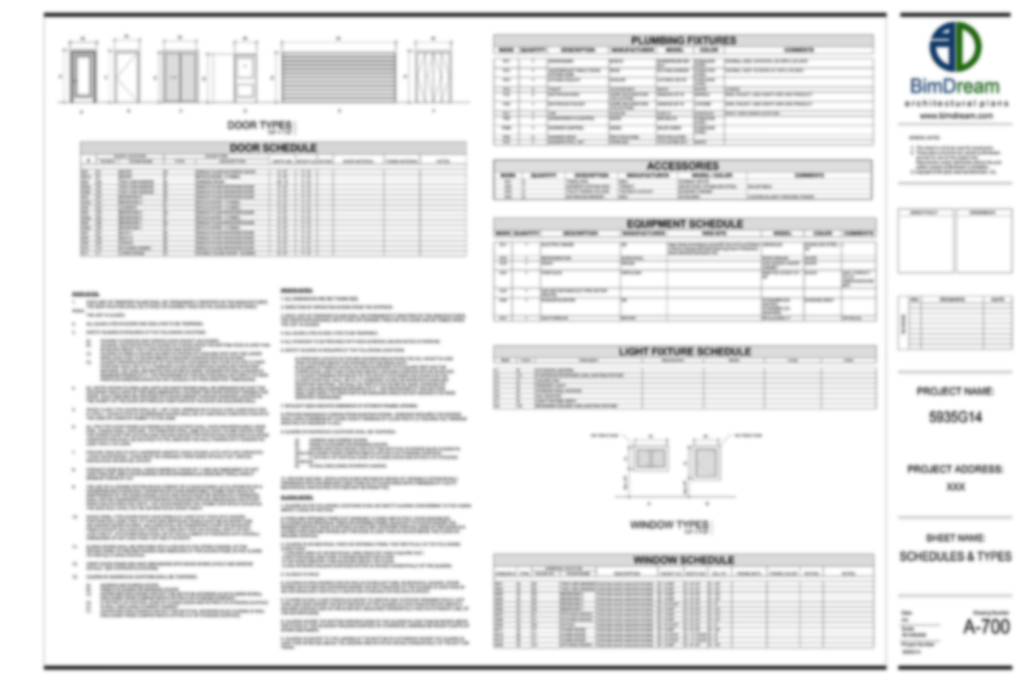
Light Fixture, Accessories, Equipment and Plumbing Schedules Example: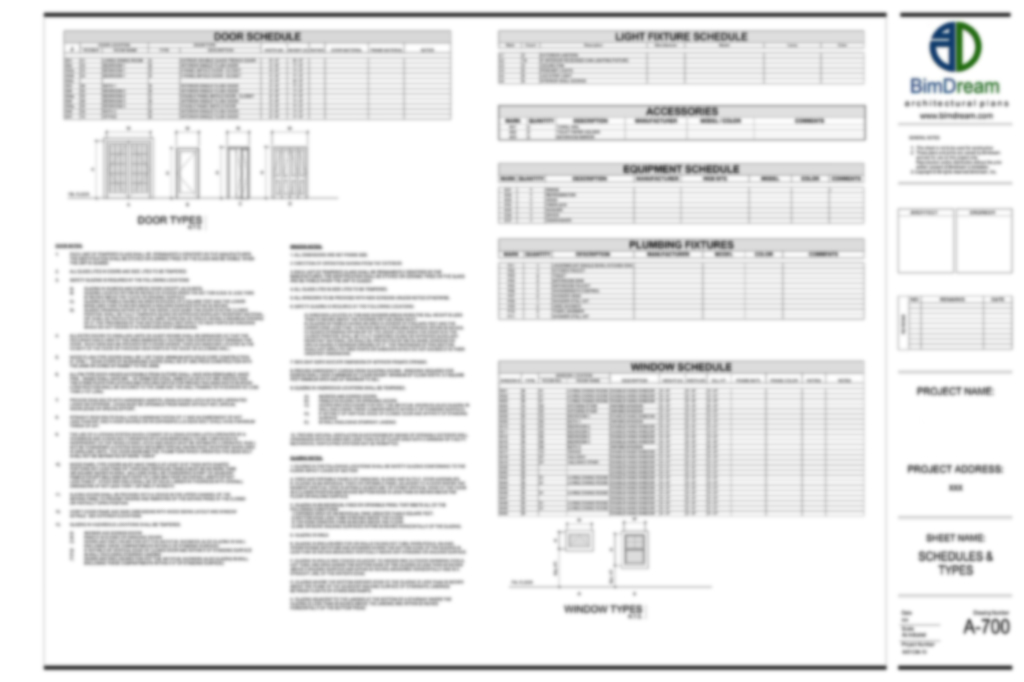
Casework And Millwork Schedules And Types Example: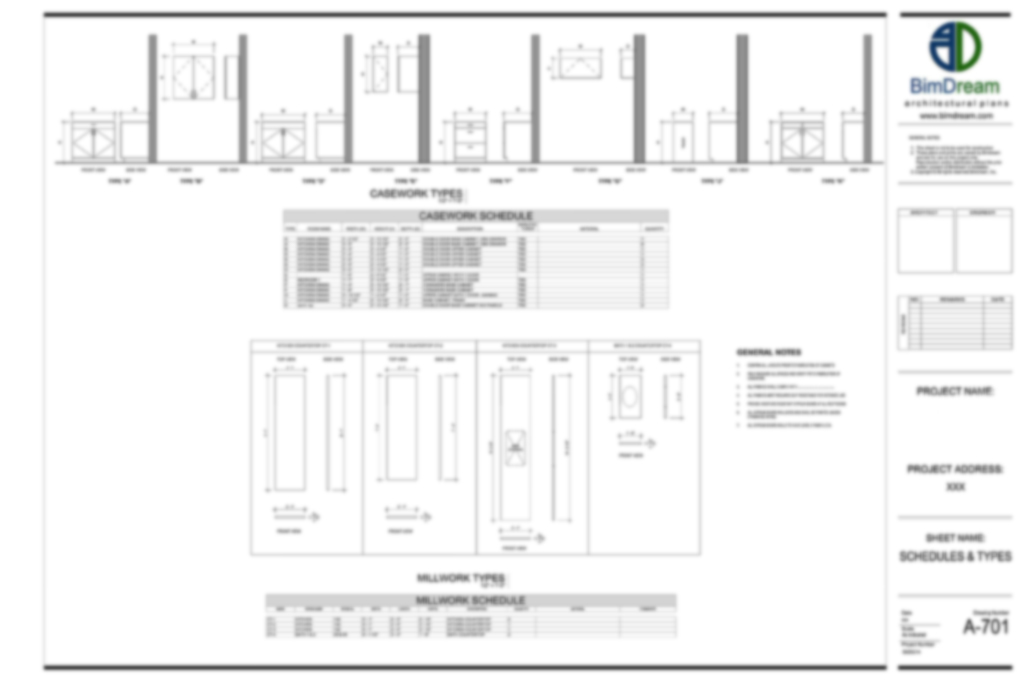
Construction PDF, Construction BIM Model or Construction CAD Model content:

General notes example:
City notes - LABC example: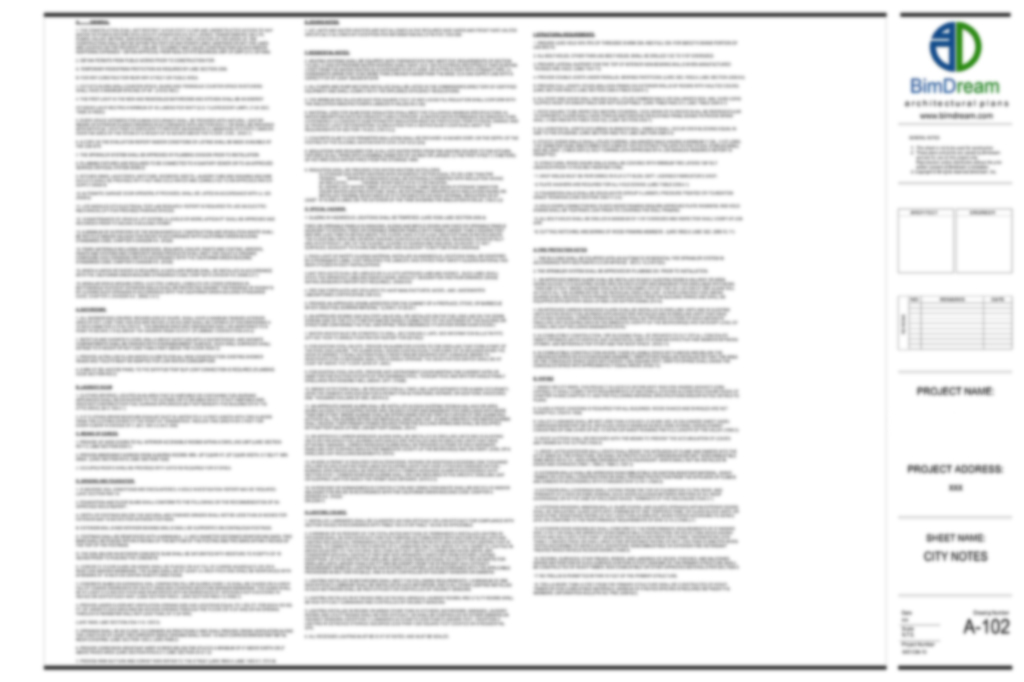
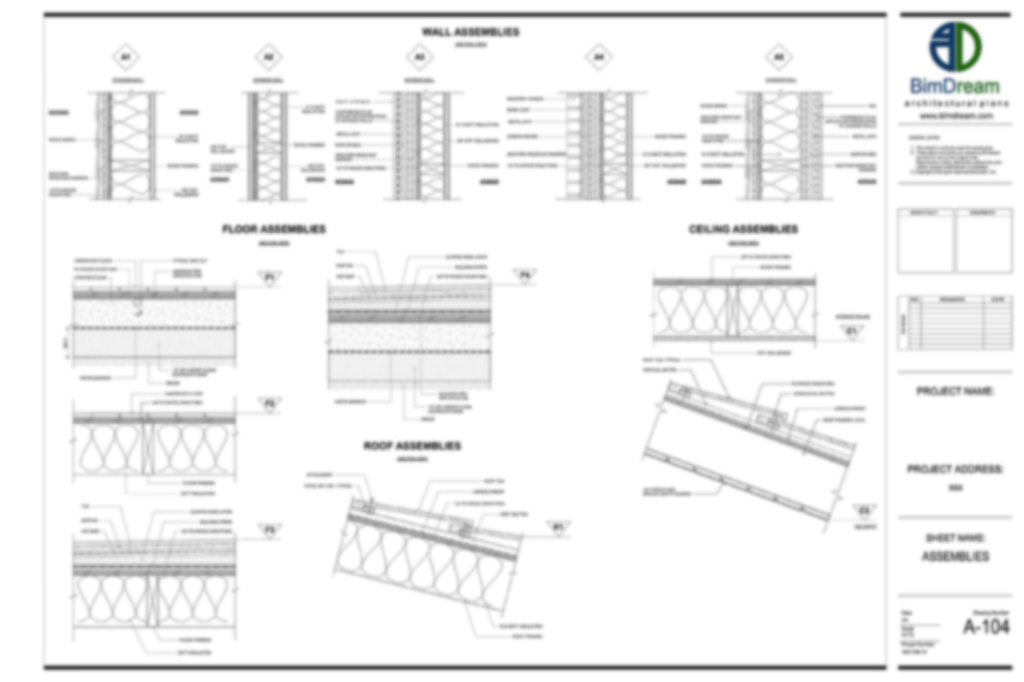
Floor plan and details example: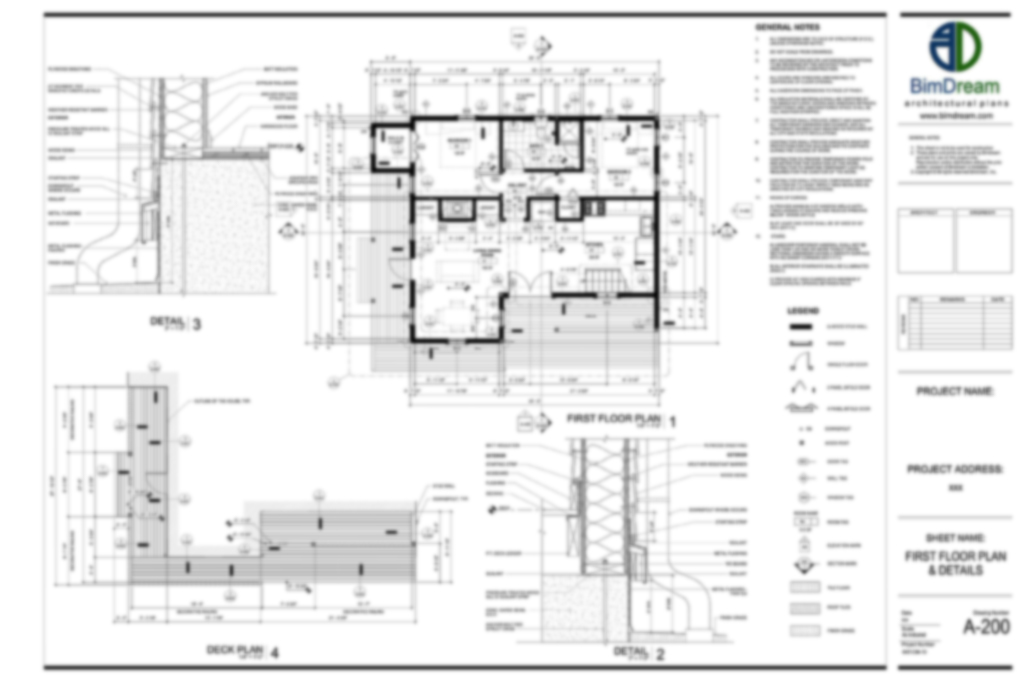
Roof plan and details example: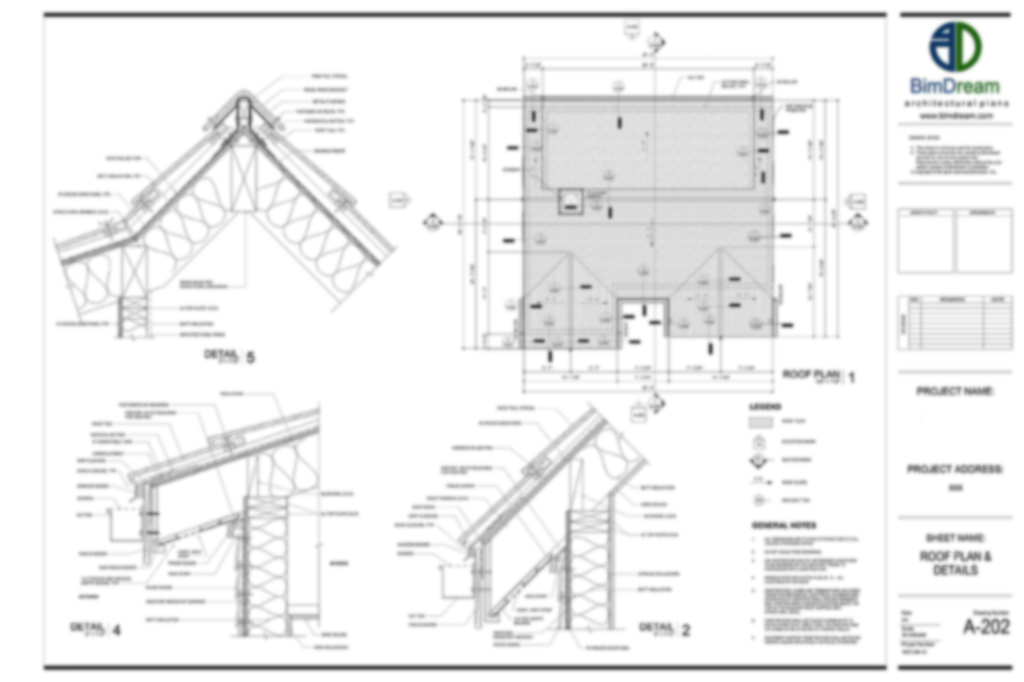
Four exterior elevations:
At least two building sections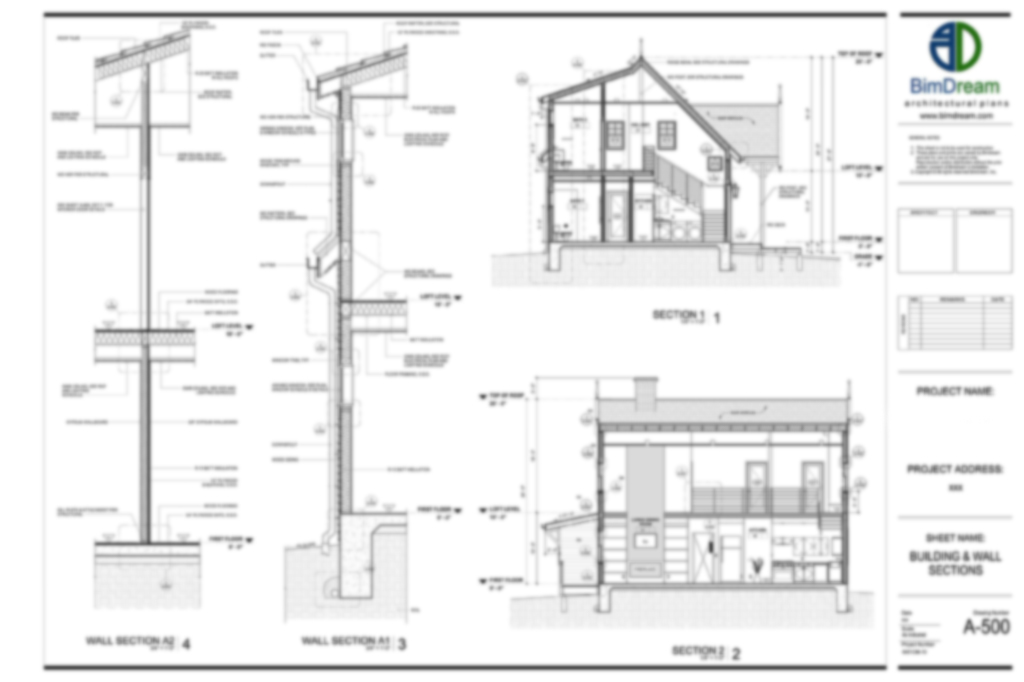
Stair plan, sections and details (where applicable):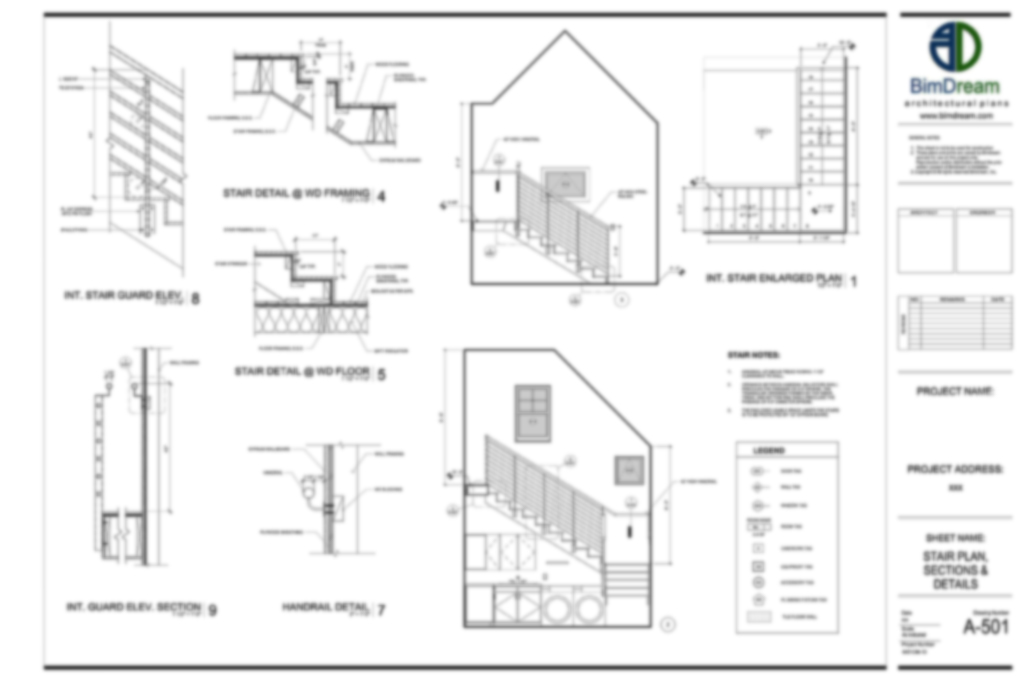
Reflected ceiling/ Electrical plans:
Enlarged plans and interior elevations of all baths:
Enlarged plans and interior elevations of all kitchens:
Door and window schedules and types
Light fixture, Accessories, Equipment and Plumbing schedules
Casework and millwork schedules and types
Exterior details
Interior details
Door details
Window details
Electronic delivery: URL for downloading the files will be provided after completing the purchase and approving the payment. Normally approving the payment takes 1-3 minutes. Order the product, complete the payment, wait few minutes and then go to My Account > Orders or click here to view your order. Verify that your order status is completed and then click "VIEW" to open the order details and download the purchased product. As well you will receive the download URL on your email address when your payment is approved.
| ID | 1851C96 |
|---|---|
| File Version | Revit 2023, AutoCad 2018 |
| Discipline | Architectural |
| Main Structure | Wood |
| Units | Imperial |
| Font | Arial |
| Total House Area | 1485 sq.ft |
| House Depth | 32 ft |
| House Width | 35 ft |
| House Height | 26 ft |
| Floors | 1+ |
| Loft | 1 |
| First Floor Area | 980 sq.ft |
| Loft Area | 505 sq.ft |
| First Floor Ceiling Height | 8.5 ft |
| Loft Ceiling Height | Vaulted |
| Garages | NA |
| Basement | NA |
| Bedrooms | 3 |
| Bathrooms | 2 |
| Exterior Wall Structure | 2×6 |
| Exterior Wall Finish | Wood siding |
| Primary Roof Pitch | 12/12 |
| Region | North America |
| File Format | PDF, CAD, RVT |














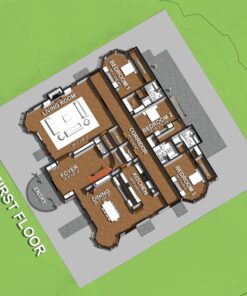




Reviews
There are no reviews yet.