House Plan 2844L33
From $349.00
Stepping inside this Magnificent Georgian House Plan 2844L33, you’ll find a spacious living room serves as the heart of the home, perfect for relaxation and entertaining. To the right, a formal dining room and a cozy sitting room provide additional gathering spaces. On the left, a large kitchen offers ample room for culinary creations. A dedicated office enhances productivity, while a conveniently placed laundry room simplifies household tasks. Completing the first floor, a two-car garage provides both storage and practicality. The second floor is a private retreat, featuring a central sitting room with a fireplace for cozy evenings. Four generously sized bedrooms ensure comfort, offering personal space for family members. The attic level includes two additional bedrooms that share a well-appointed bathroom. A dedicated storage space adds extra convenience, making organization effortless.
Georgian House Plan 2844L33
The Georgian House Plan 2844L33 seamlessly blends Southern charm with the timeless elegance of Colonial architecture. Designed for comfort and functionality, this home provides an ideal balance of style and practicality. It is perfect for families and individuals who love entertaining while enjoying classic architectural beauty.
Upon entering, you are welcomed by a spacious foyer that ensures a smooth transition between rooms. The expansive living room serves as the heart of the home, offering a warm and inviting space for relaxation. To the right, a formal dining room and a cozy sitting room provide additional areas for gatherings and special occasions. On the left side, a well-appointed kitchen offers ample space for cooking and dining, making meal preparation an enjoyable experience. An office on this level provides a quiet and efficient workspace, perfect for remote work or study. A conveniently placed laundry room adds efficiency, simplifying household chores. The first floor also includes a spacious two-car garage, offering both storage and practicality.
The second floor serves as a private retreat, ensuring comfort for all family members. At the center of this level, a cozy sitting room with a fireplace provides a perfect place to unwind. Four generously sized bedrooms offer private, comfortable living spaces. Two bedrooms share a stylish and functional bathroom, while the other two have their own en-suite bathrooms. This level ensures privacy while maintaining shared spaces for family bonding and relaxation.
The attic level includes two additional bedrooms, ideal for guests or extended family members. These bedrooms share a well-designed bathroom, ensuring convenience and comfort. A dedicated storage space on this level enhances organization and keeps the home clutter-free.
With its graceful combination of Southern warmth and Colonial sophistication, House Plan 2844L33 delivers a harmonious and luxurious living experience. This home perfectly balances classic elegance with modern functionality, creating an inviting and timeless space.
3D Model Example: Cover Sheet Example: Floor Plan Example: Roof Plan Example: Exterior Elevations Example: Building Sections Example: 3D Model Example: Cover Sheet Example: Floor Plan Example: Roof Plan Example: Building Sections Example: Exterior Elevations Example: What is NOT included: Cover Sheet Example: Floor Plan Example: Wall Sections Example: Reflected Ceiling/ Electrical Plan Example: Bath Enlarged Plan And Interior Elevations Example: What is NOT included: Cover sheet example: Wall, Floor, Ceiling, Roof Assemblies example: Wall sections: How will I receive my ordered products?MODEL TYPES
What is included in each Model Type option?
Initial PDF, Initial BIM Model or Initial CAD Model content:
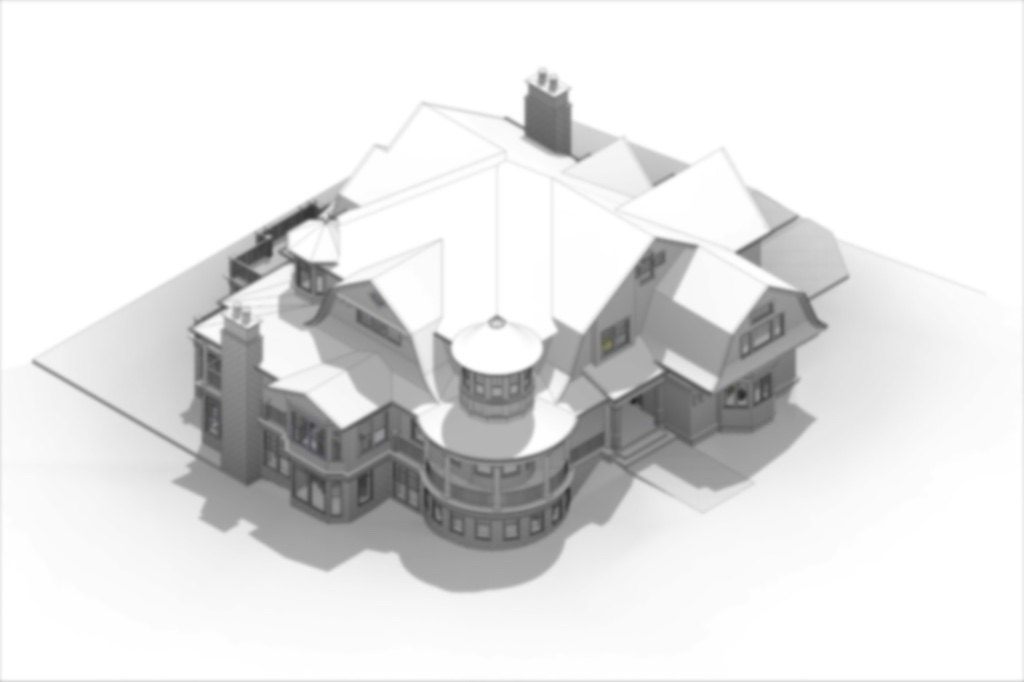
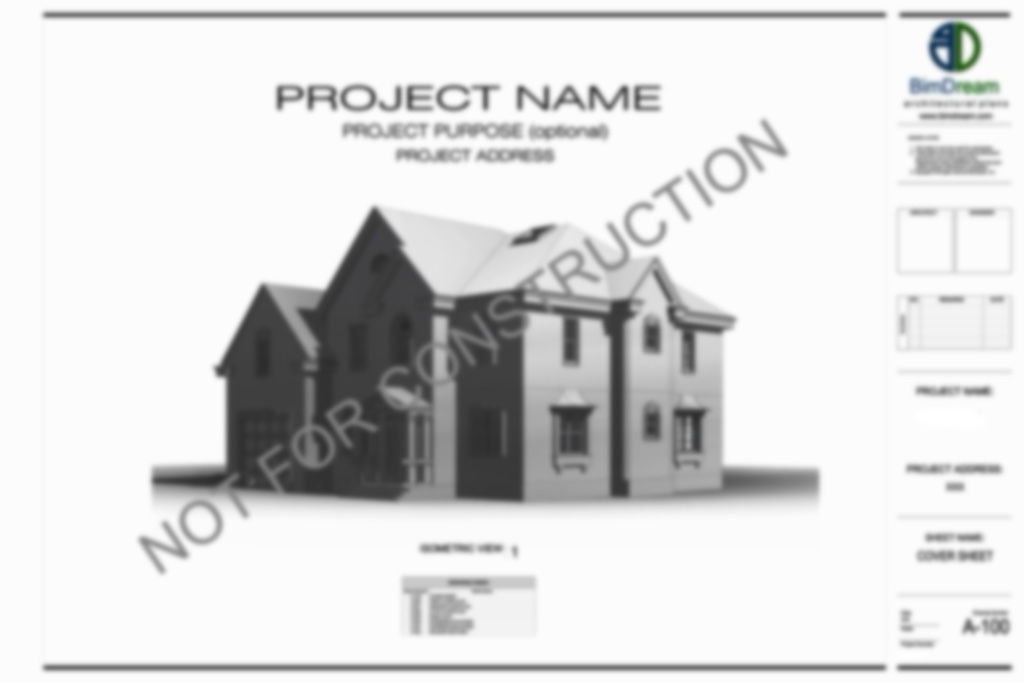
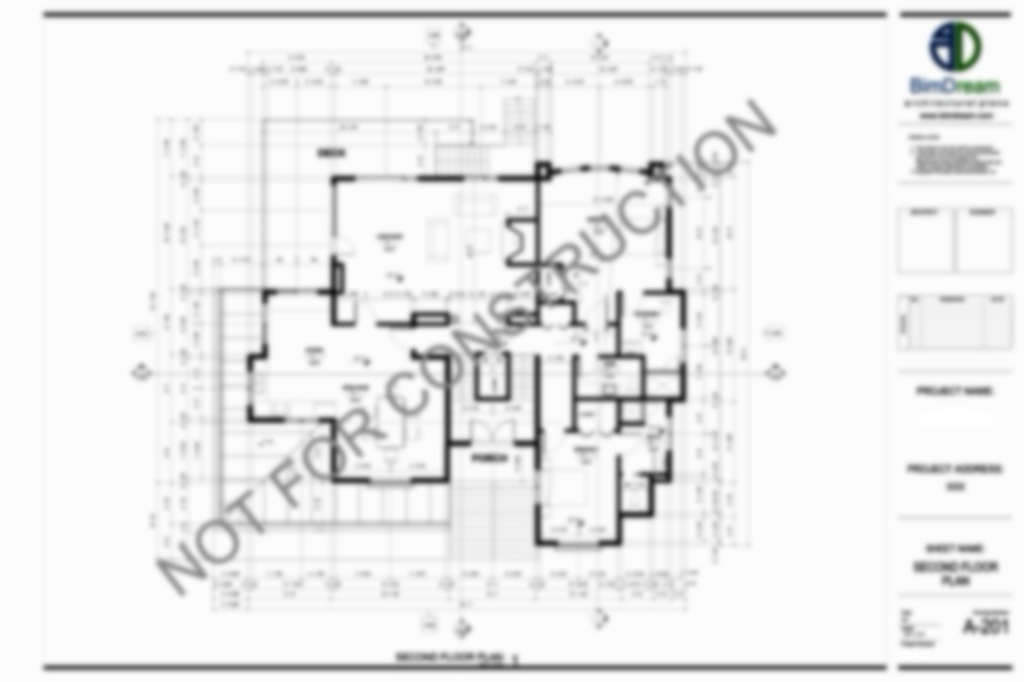
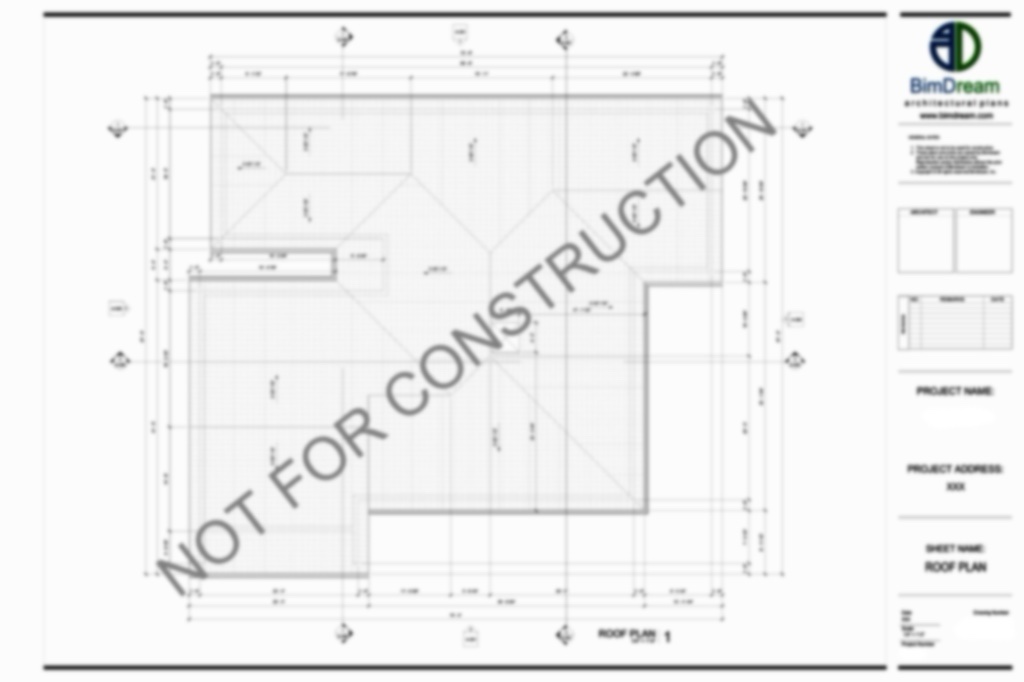
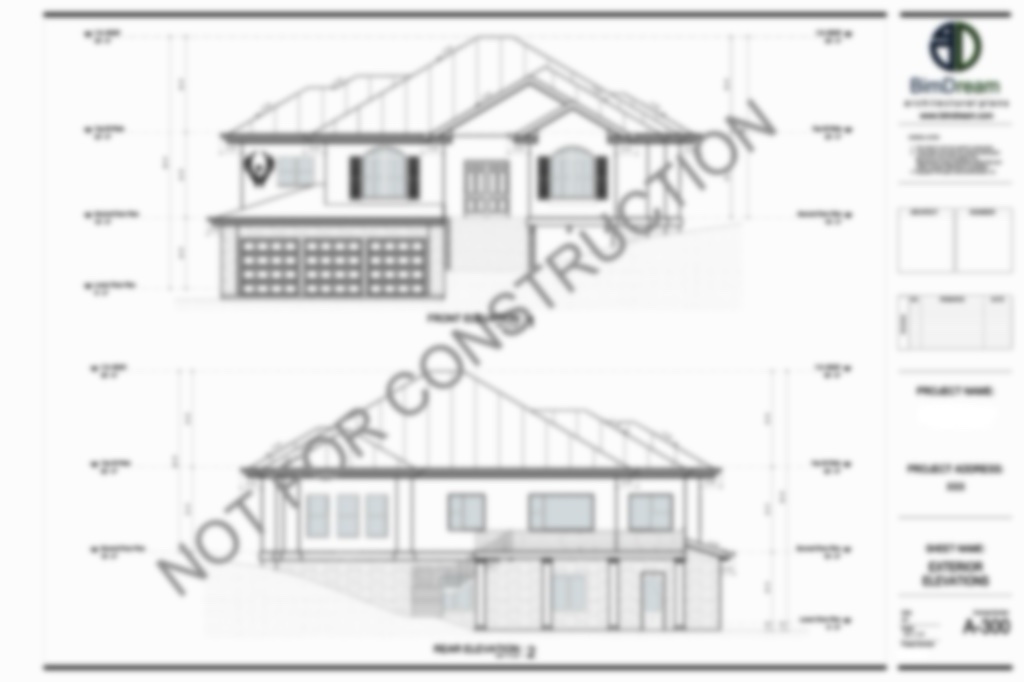
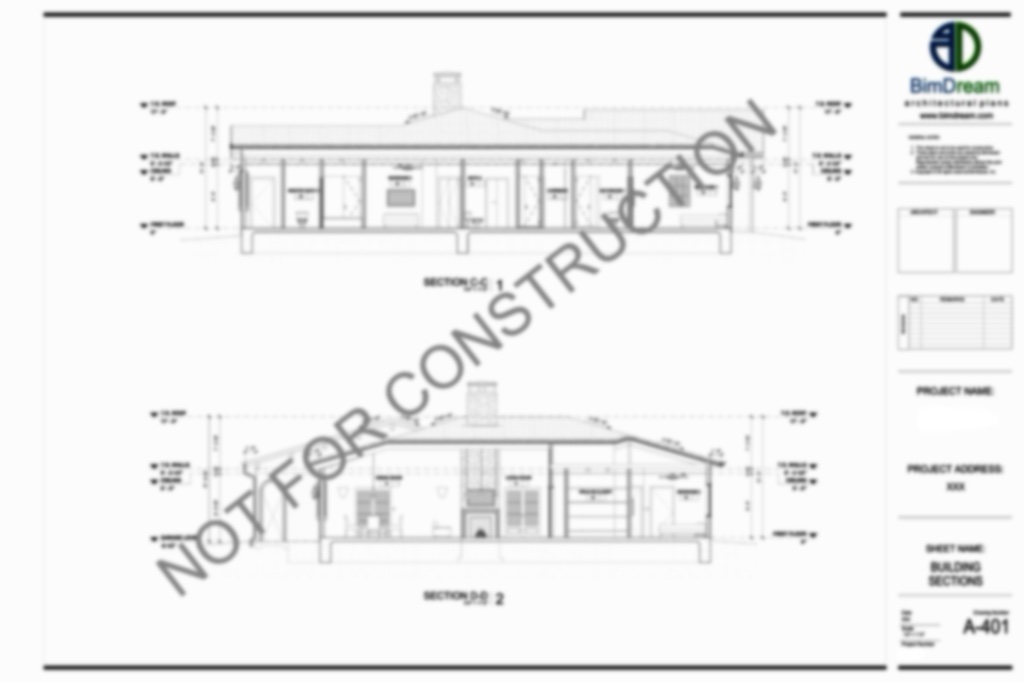
Planning PDF, Planning BIM Model or Planning CAD Model content:

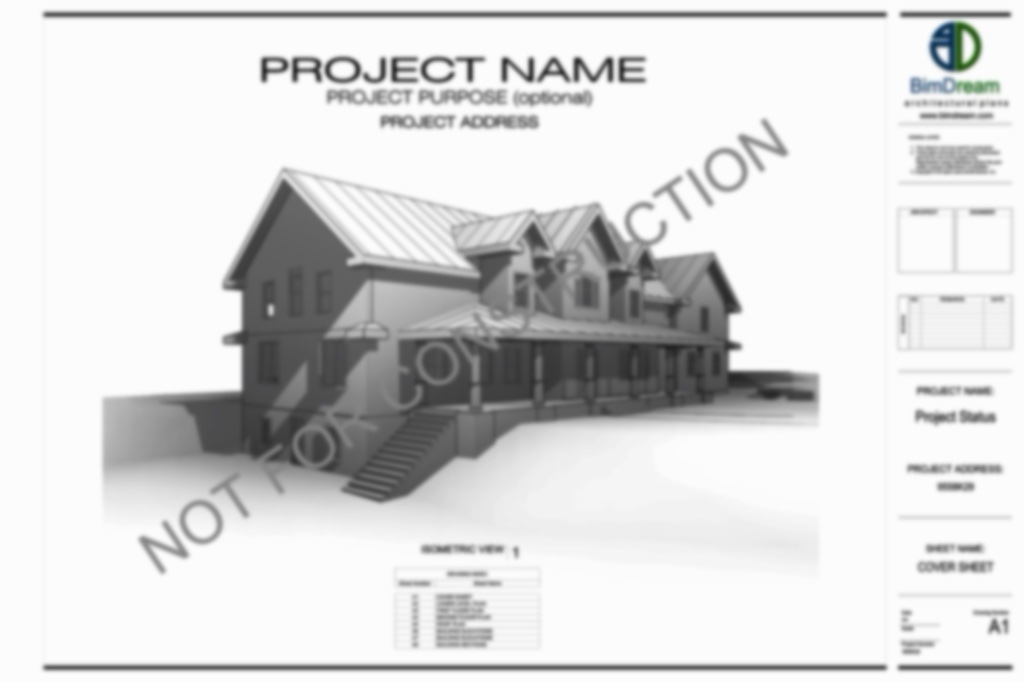
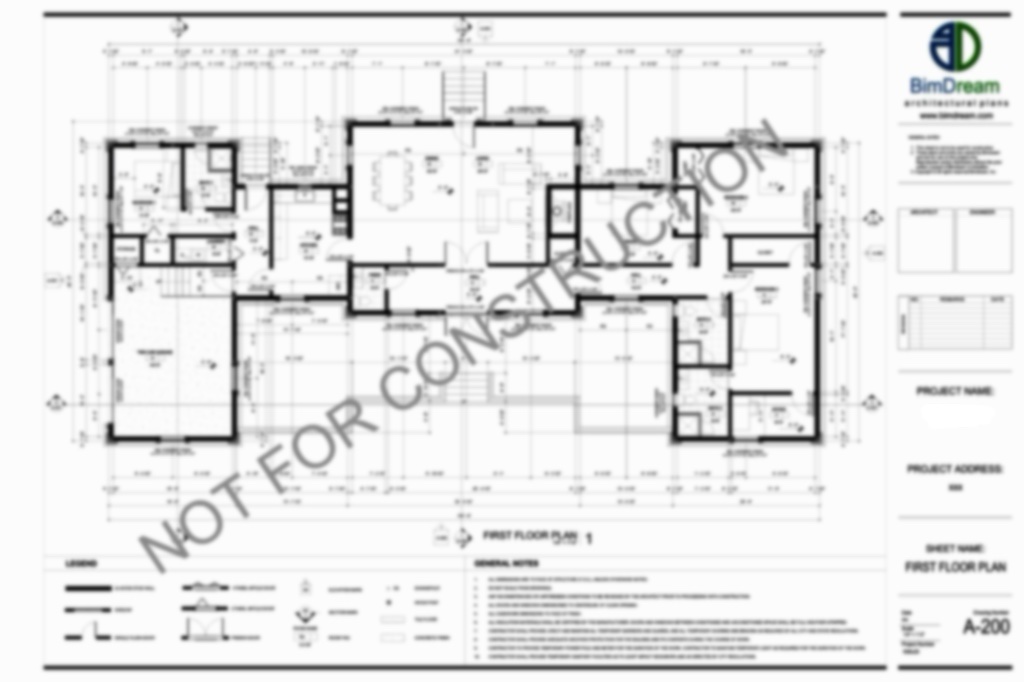
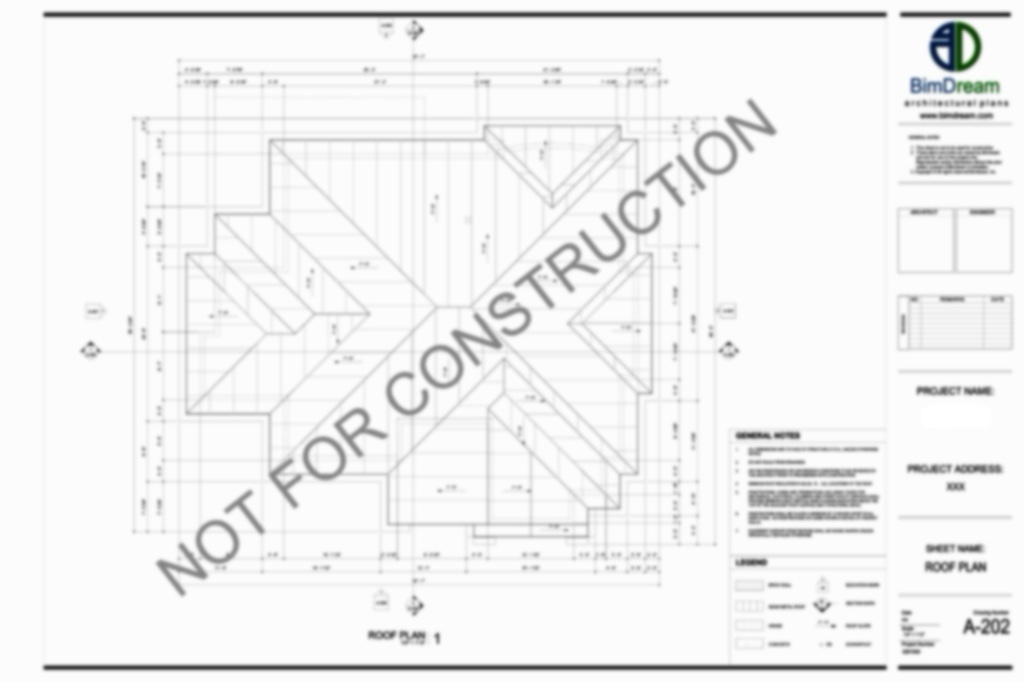
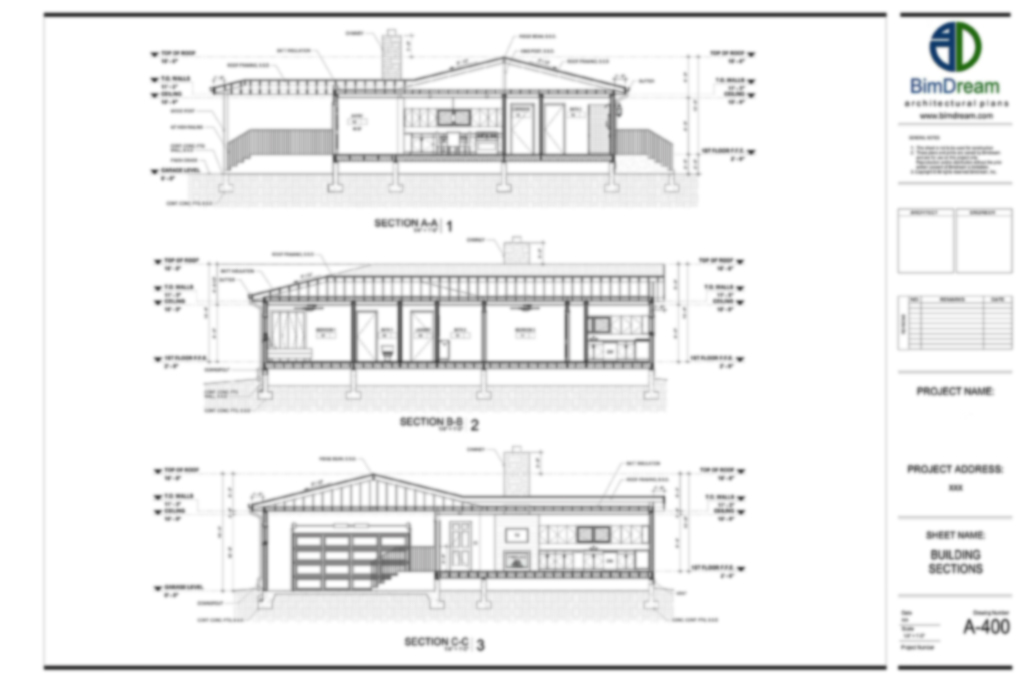
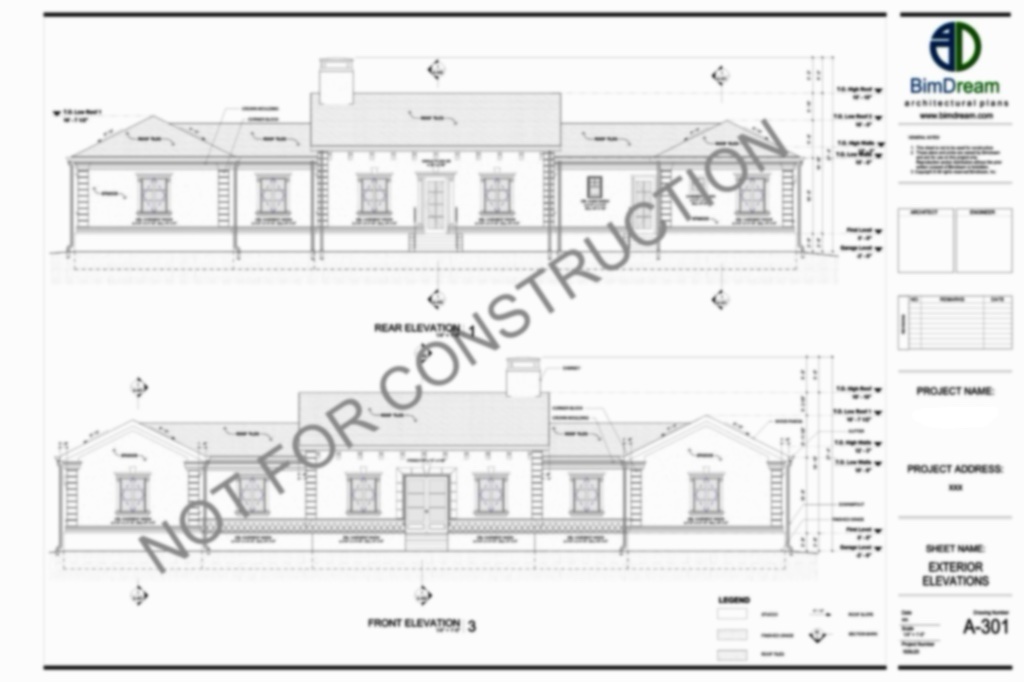
Design PDF, Design BIM Model or Design CAD Model content:
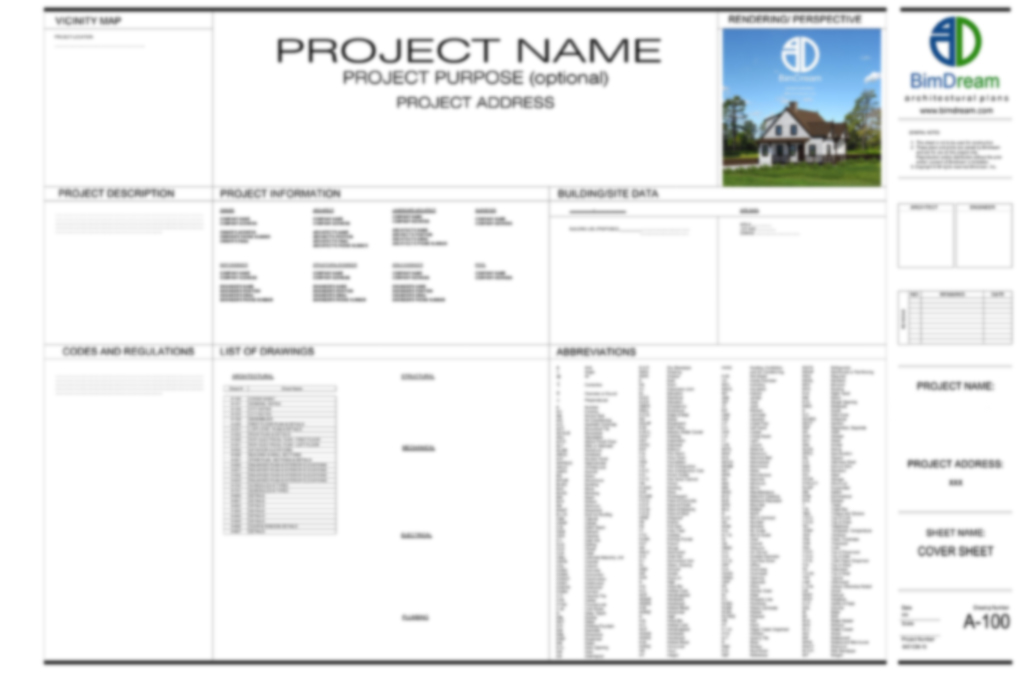
General Notes Example: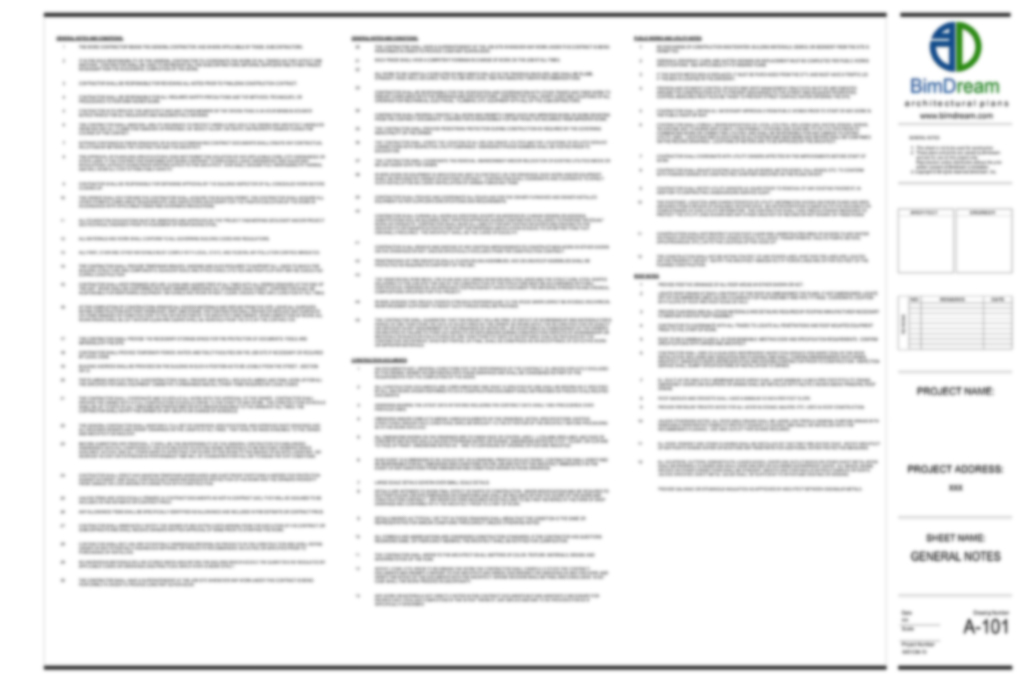
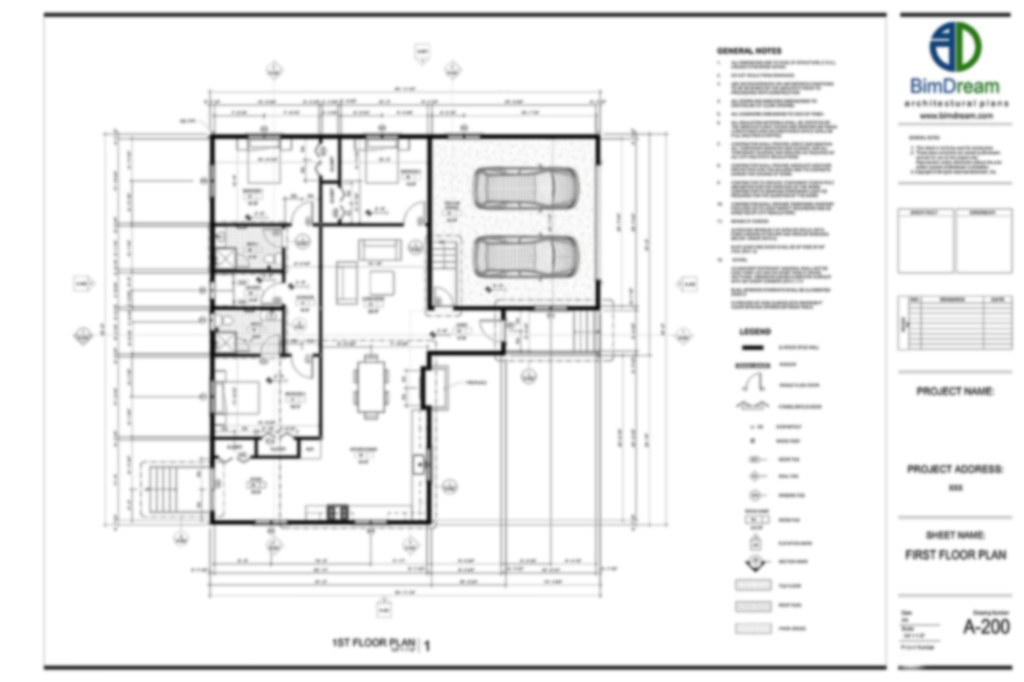
Roof Plan Example:
Exterior Elevations Example: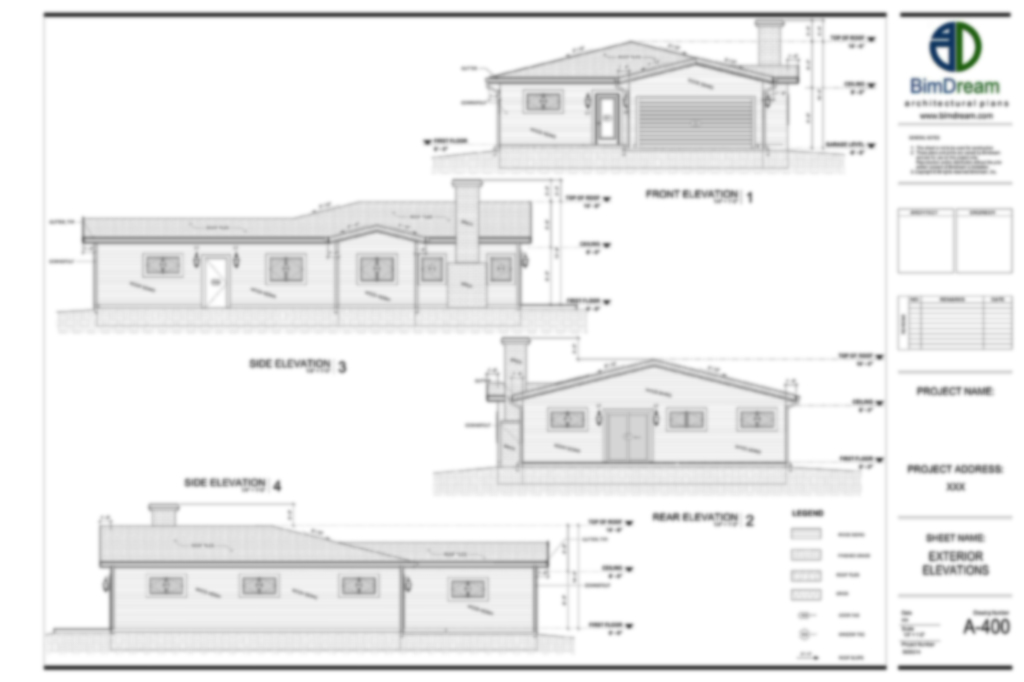
Building Sections Example:
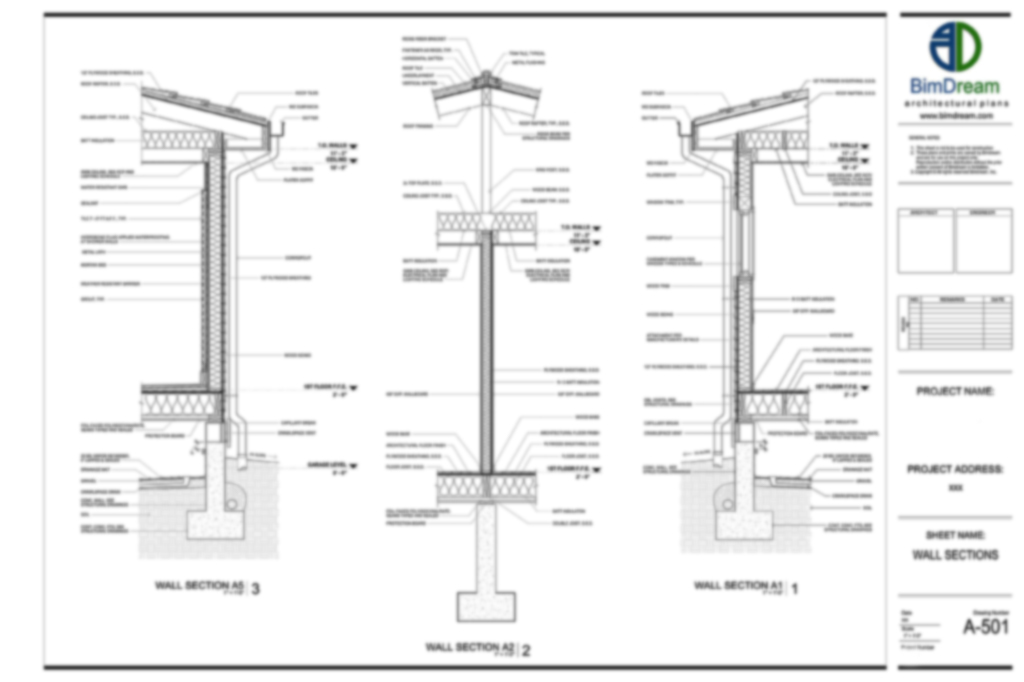
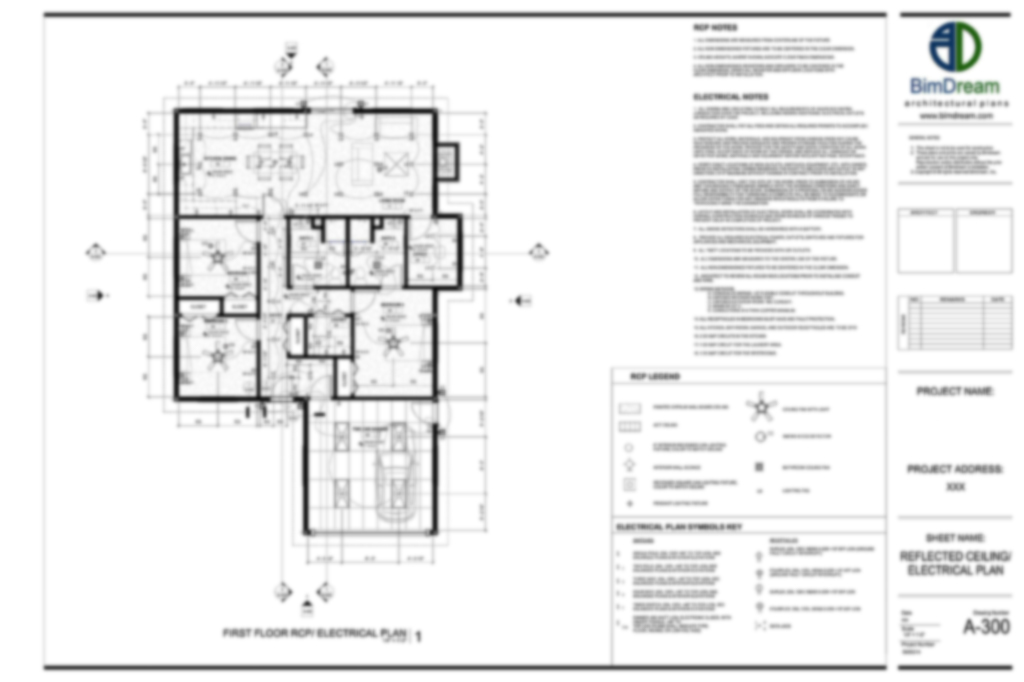
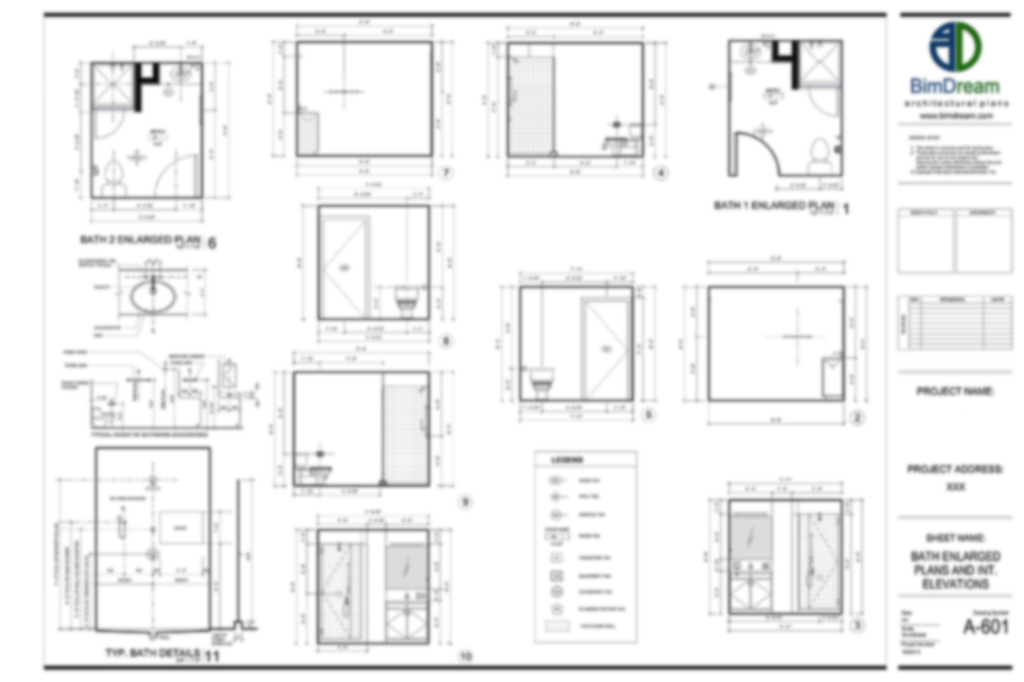
Kitchen Enlarged Plan And Interior Elevations Example: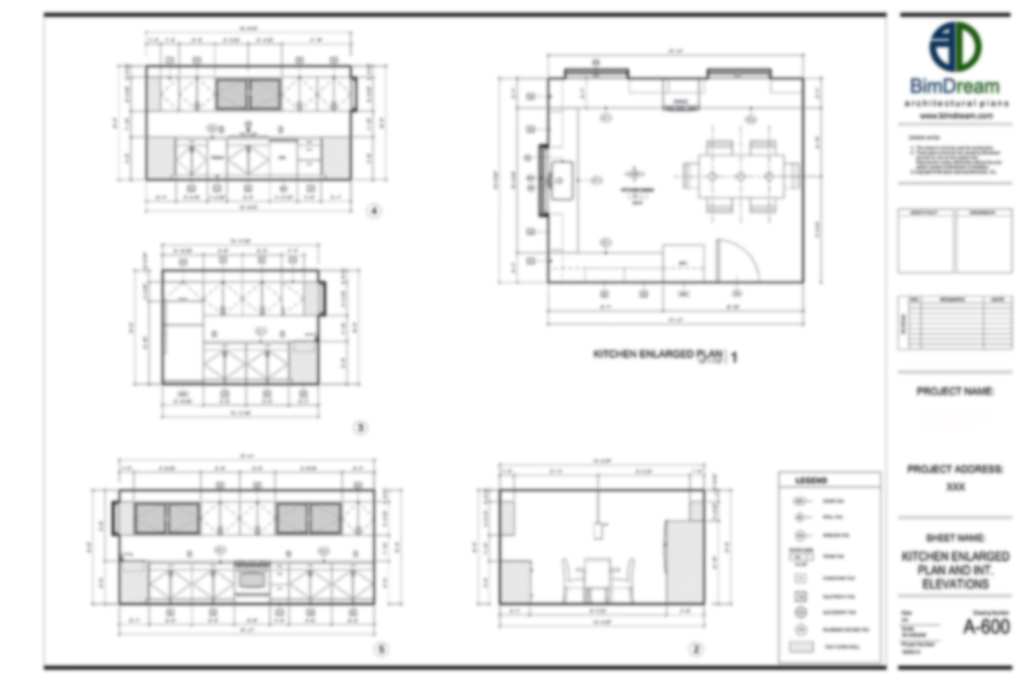
Door And Window Schedules And Types Example: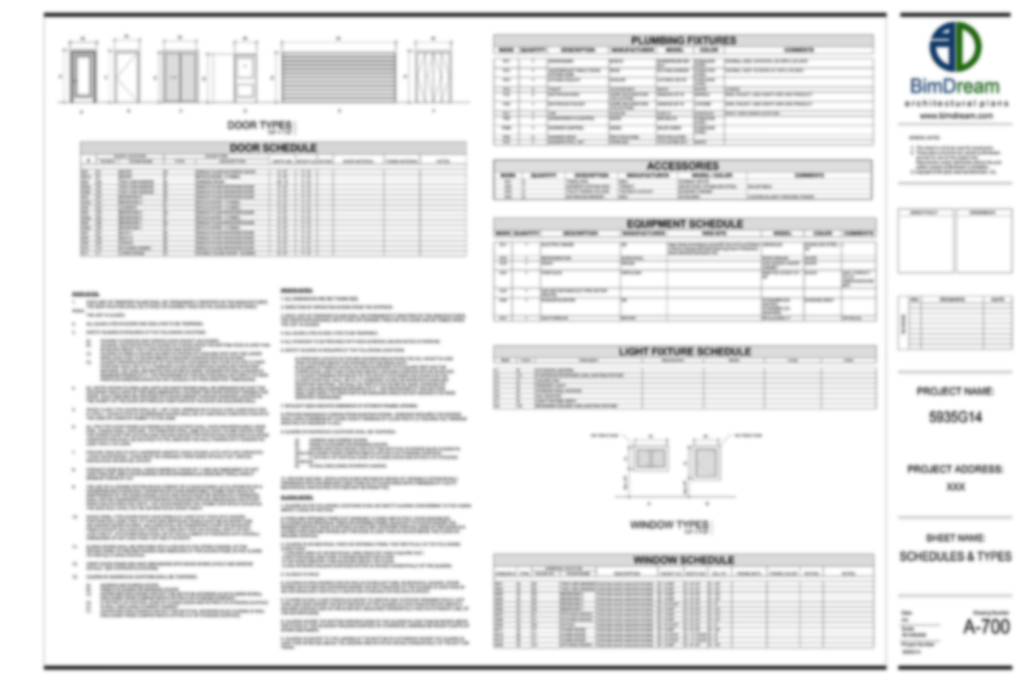
Light Fixture, Accessories, Equipment and Plumbing Schedules Example: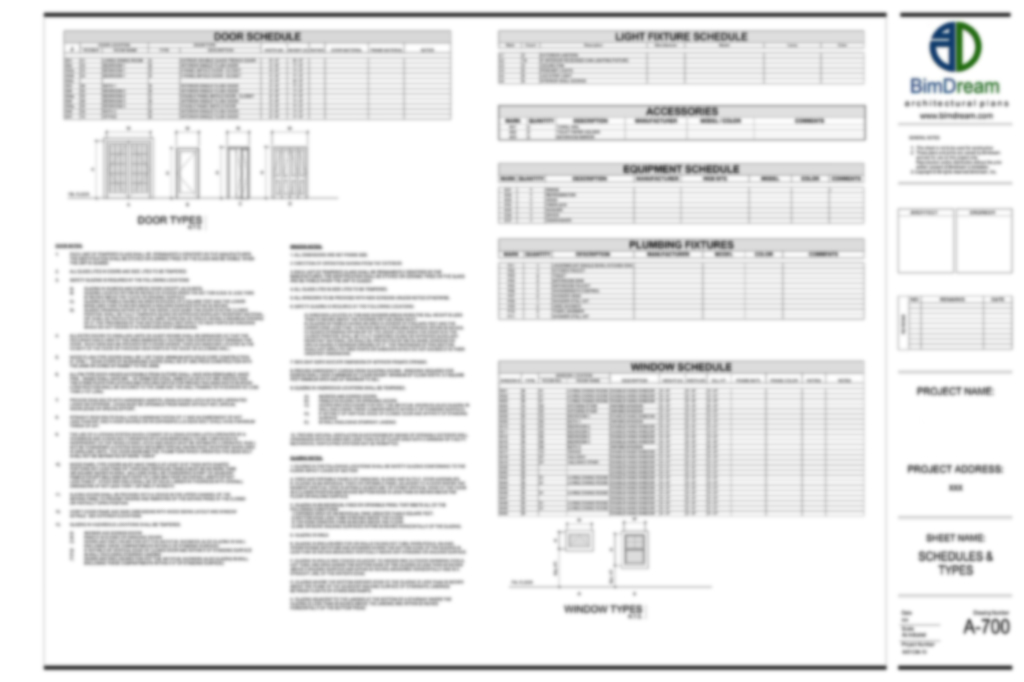
Casework And Millwork Schedules And Types Example: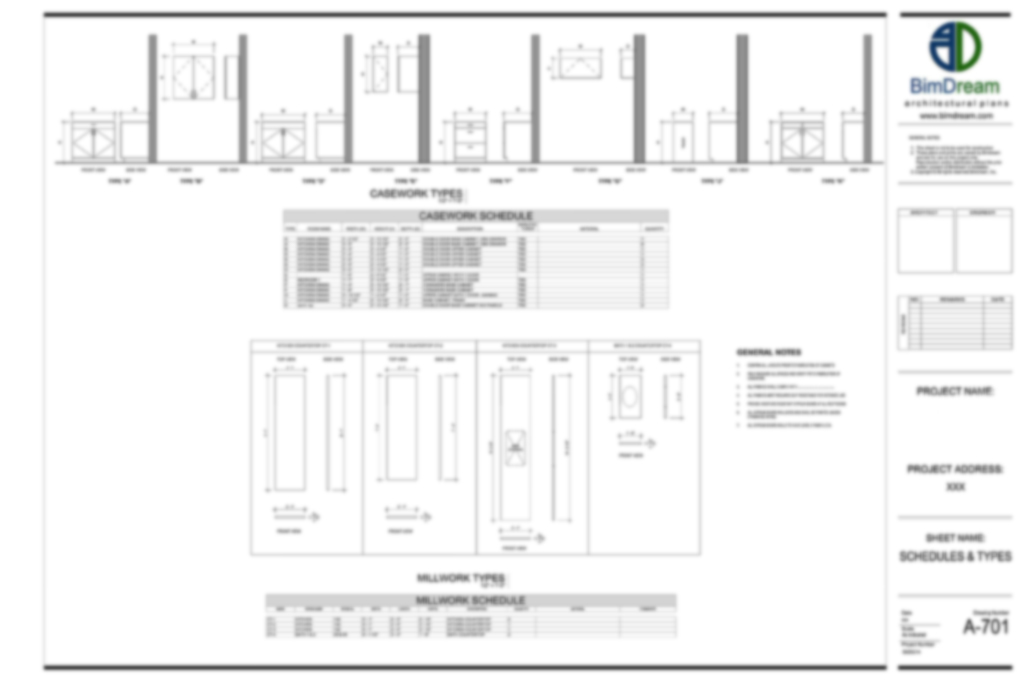
Construction PDF, Construction BIM Model or Construction CAD Model content:

General notes example:
City notes - LABC example: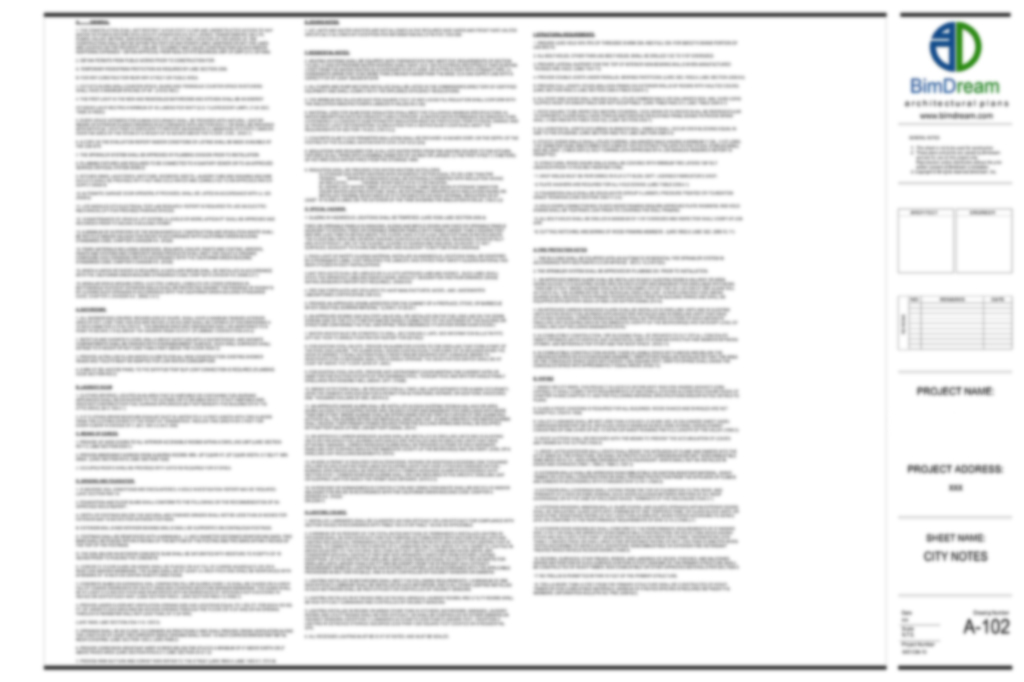
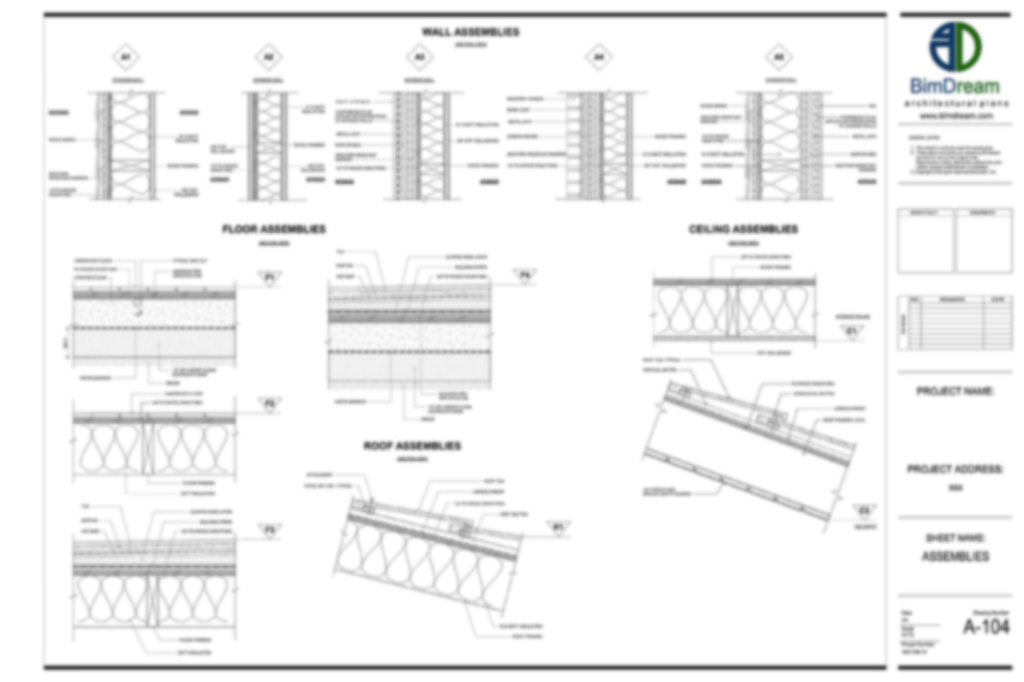
Floor plan and details example: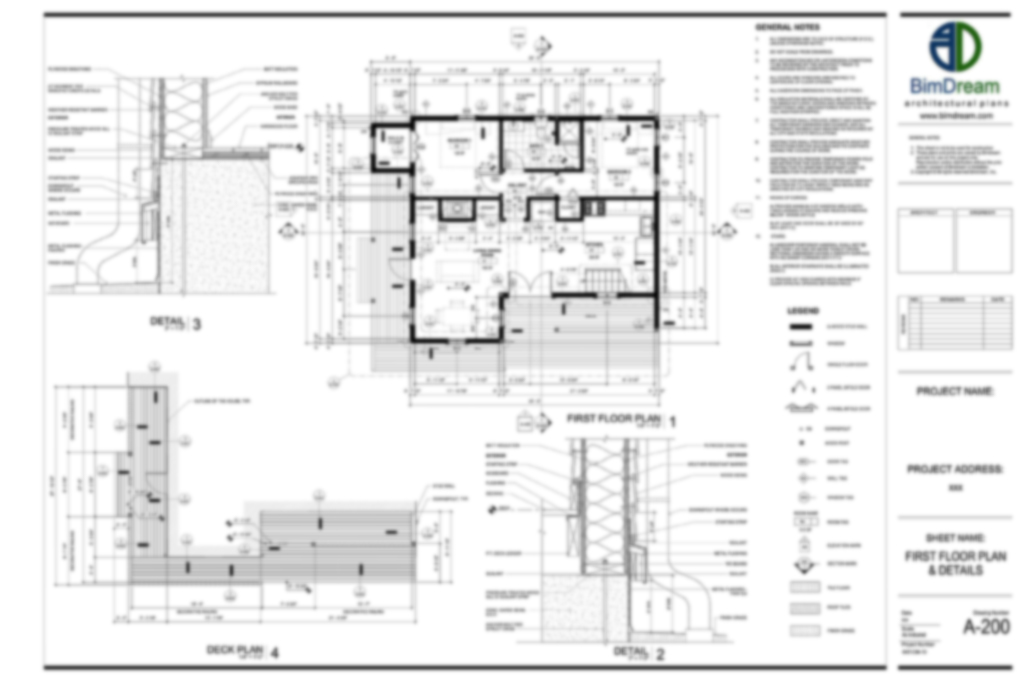
Roof plan and details example: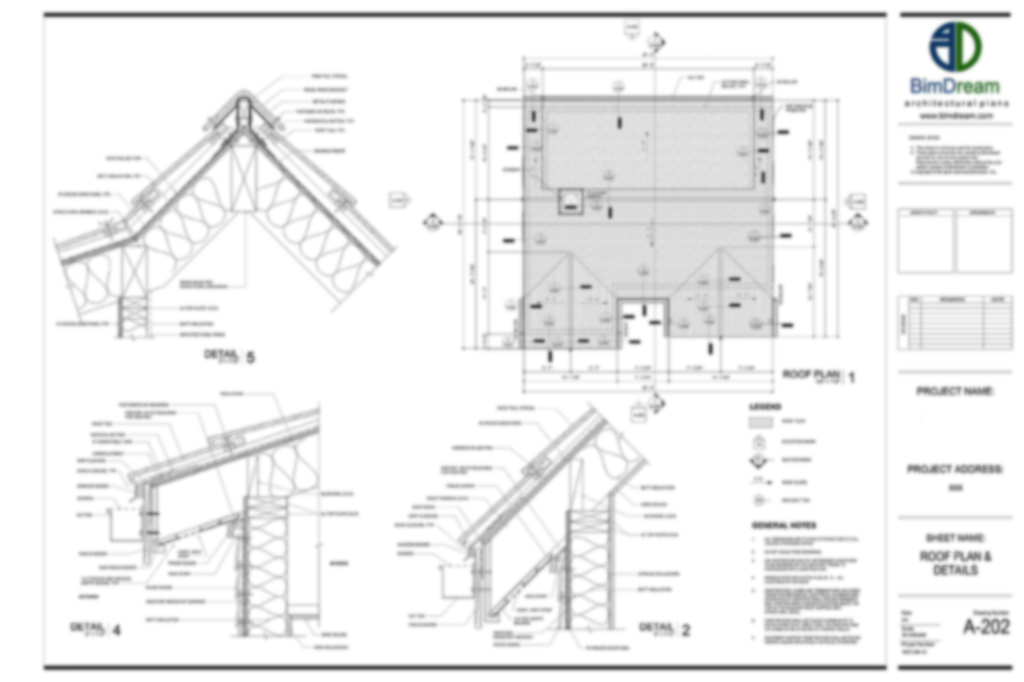
Four exterior elevations:
At least two building sections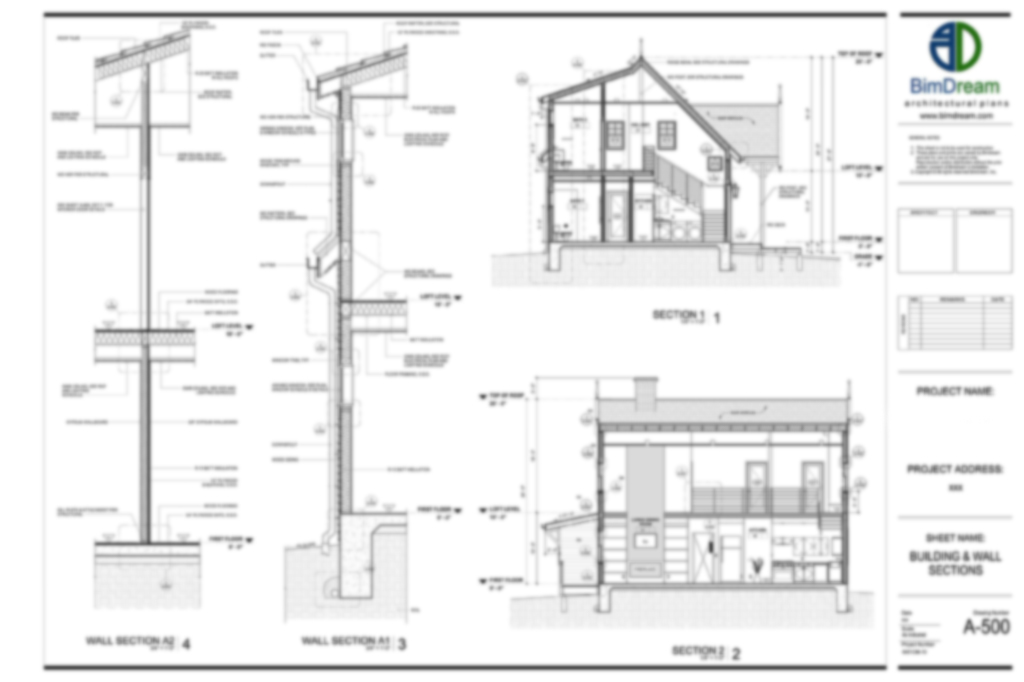
Stair plan, sections and details (where applicable):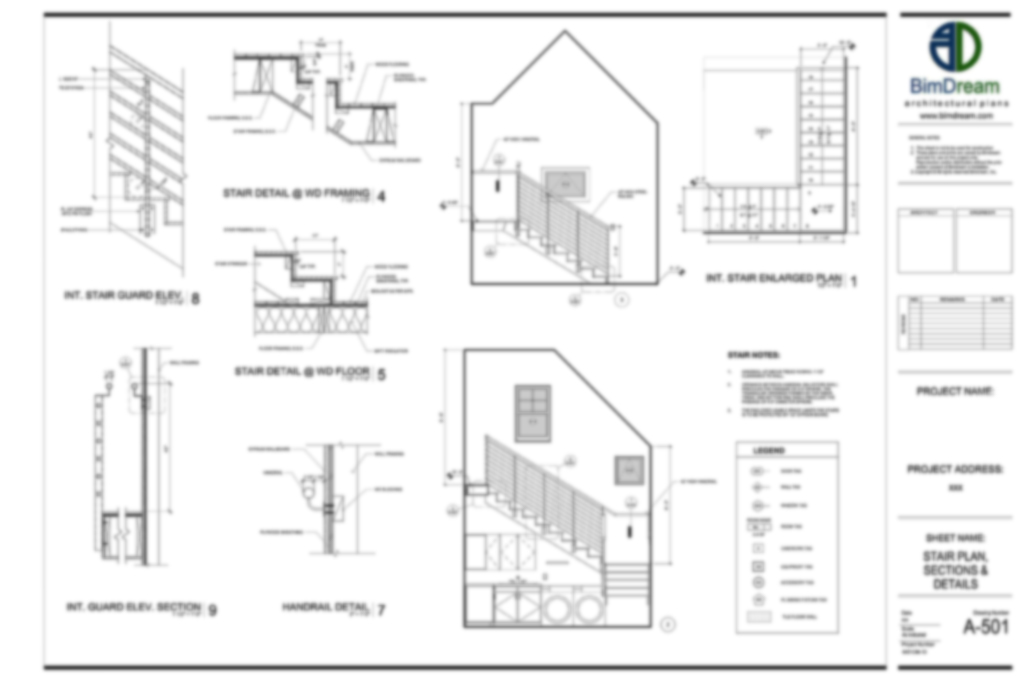
Reflected ceiling/ Electrical plans:
Enlarged plans and interior elevations of all baths:
Enlarged plans and interior elevations of all kitchens:
Door and window schedules and types
Light fixture, Accessories, Equipment and Plumbing schedules
Casework and millwork schedules and types
Exterior details
Interior details
Door details
Window details
Electronic delivery: URL for downloading the files will be provided after completing the purchase and approving the payment. Normally approving the payment takes 1-3 minutes. Order the product, complete the payment, wait few minutes and then go to My Account > Orders or click here to view your order. Verify that your order status is completed and then click "VIEW" to open the order details and download the purchased product. As well you will receive the download URL on your email address when your payment is approved.
| ID | 2844L33 |
|---|---|
| File Version | Revit 2023, AutoCad 2018 |
| House Depth | 47.5 ft |
| House Width | 55 ft |
| House Height | 33 ft |
| Total House Area | 4722 sq. ft |
| Car Garages Area | 393 sq. ft |
| First Floor Area | 1803 sq. ft |
| Second Floor Area | 2196 sq. ft |
| Attic Floor Area | 723 sq. ft |
| First Floor Ceiling Height | 8.5 ft |
| Second Floor Ceiling Height | 8 ft |
| Attic Floor Ceiling Height | VAULTED |
| Primary Roof Pitch | 12/12 |
| Roof Structure | Wood Framing |
| Roof Finish | Roof Shingles |
| Exterior Wall Structure | Wood Studs 2×6 |
| Exterior Wall Finish | Brick, Stucco |
| Basement | NA |
| Garages | 2 |
| Floors | 2+ |
| Bedrooms | 6 |
| Bathrooms | 4+ |
| Units | Imperial |
| Region | North America |

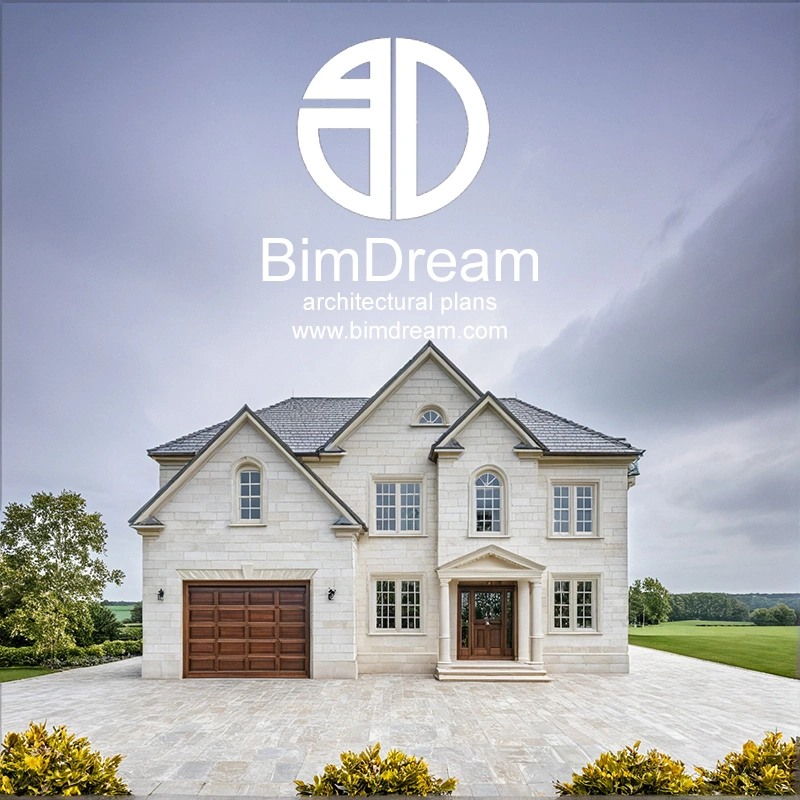
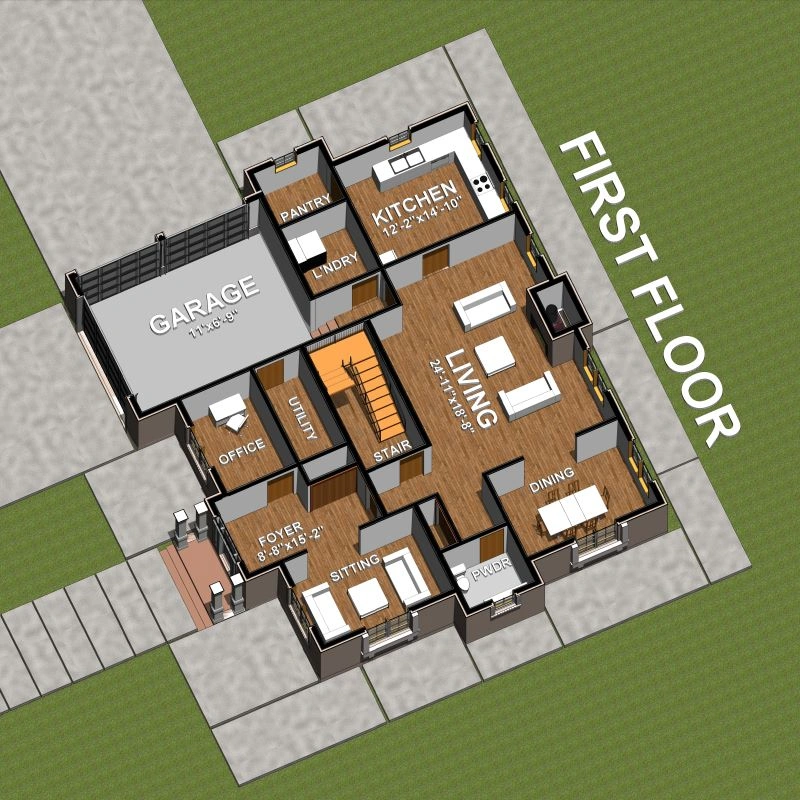
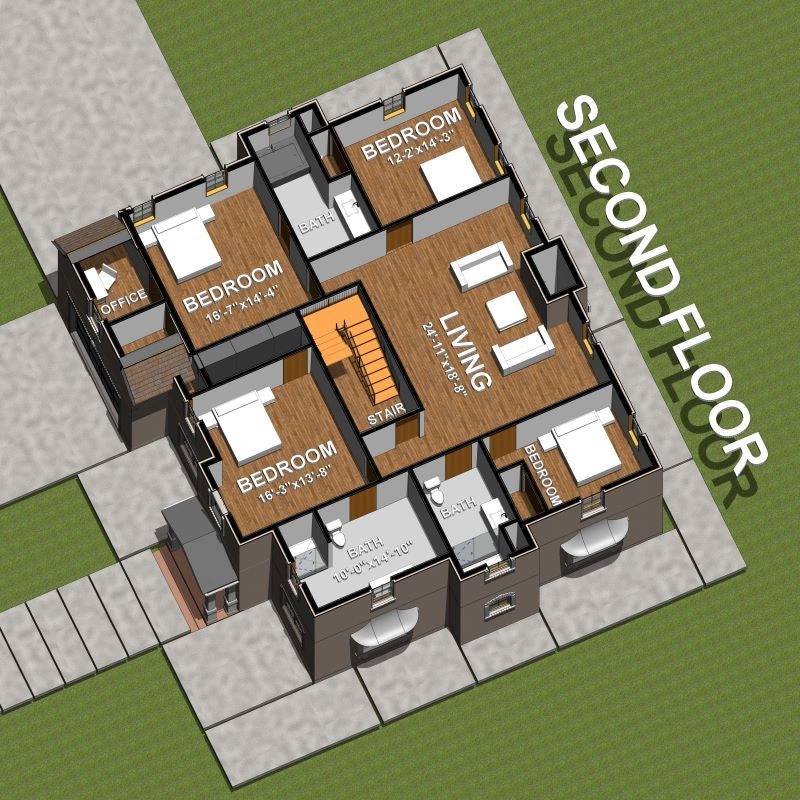
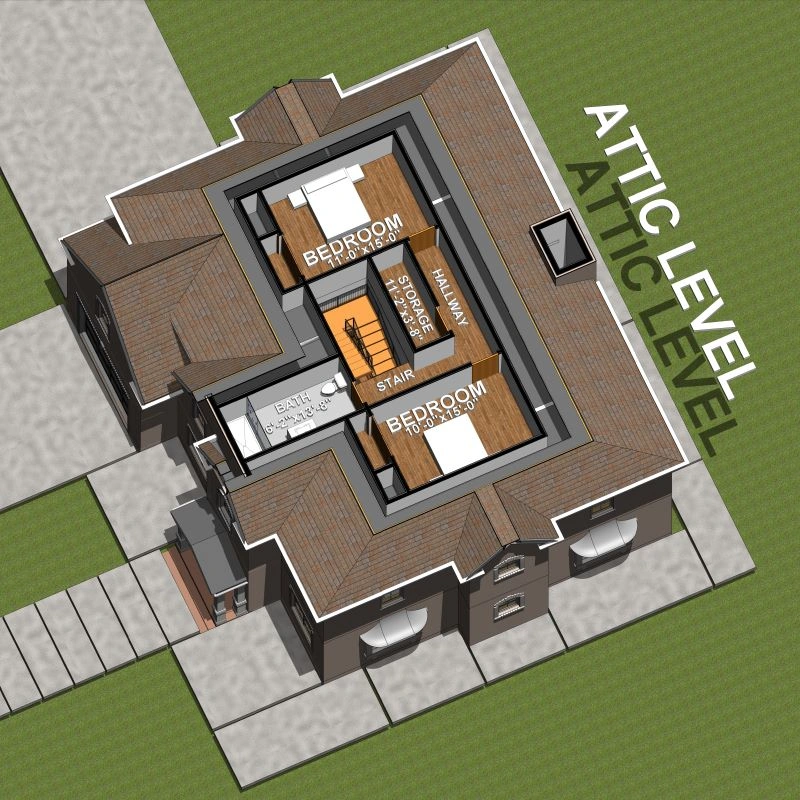



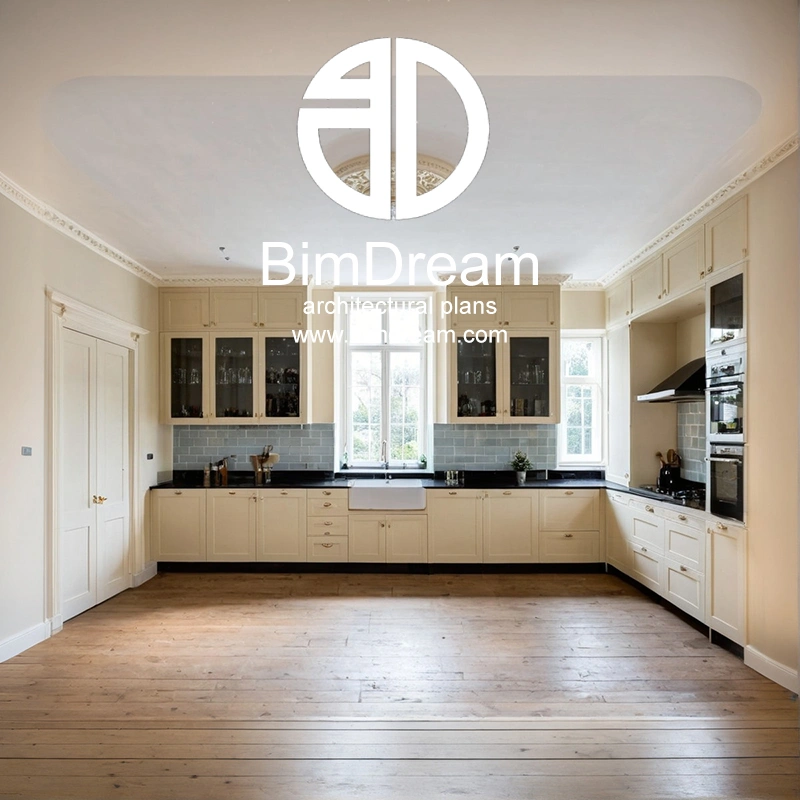
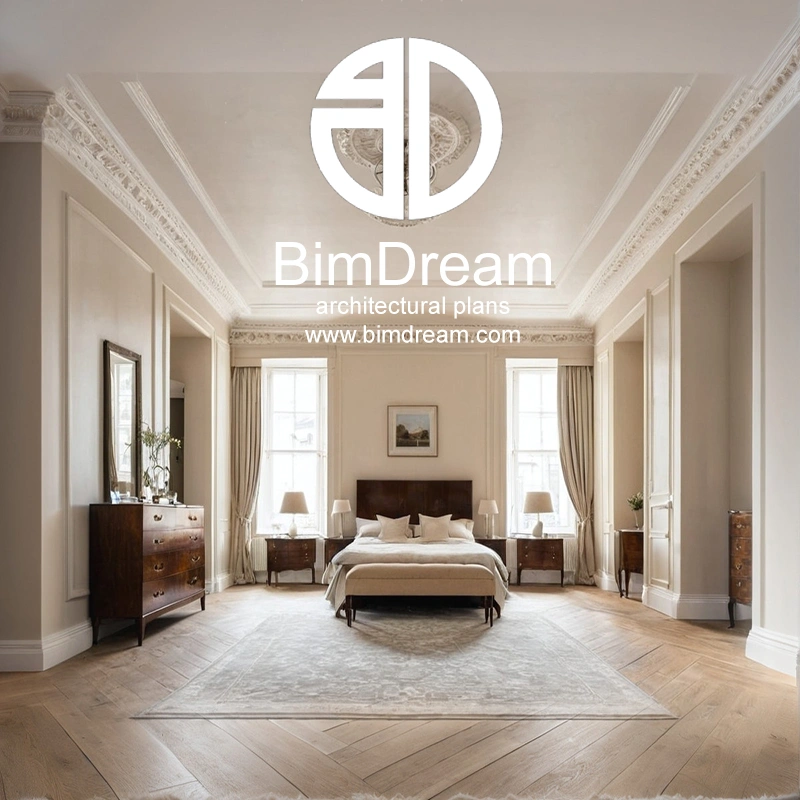


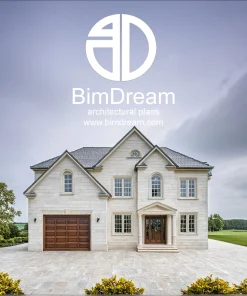
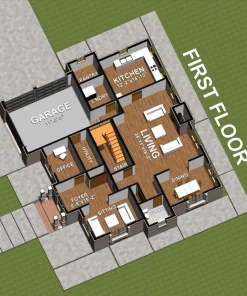
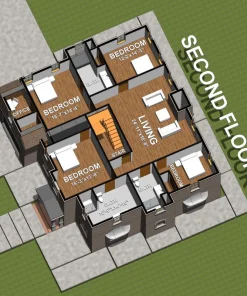
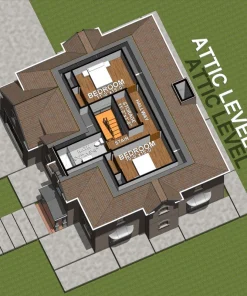
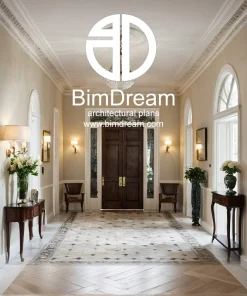

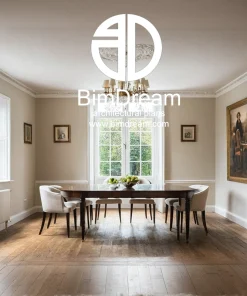
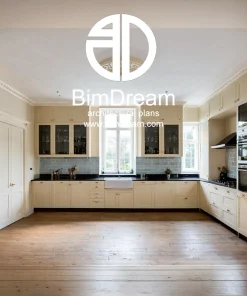
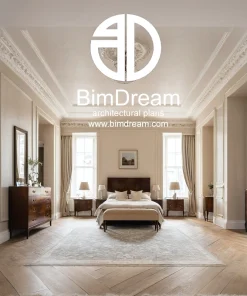
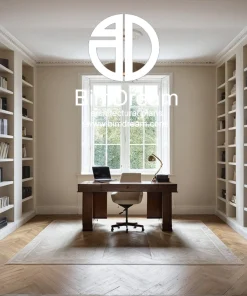
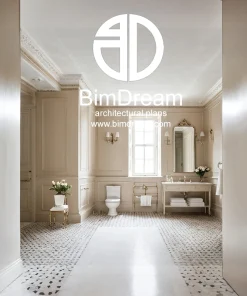



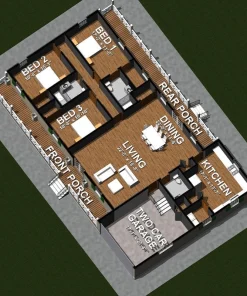

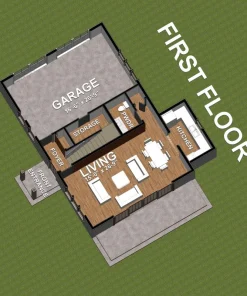
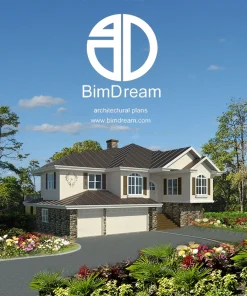


Reviews
There are no reviews yet.