House Plan 1256C31
From $349.00
This Fantastic Craftsman House Plan 1256C31 is a meticulously designed two-story residence with a basement. The exterior showcases a striking stone and stucco façade, a hipped roof, and charming decorative windows. The basement serves as a haven for leisure and entertainment, offers a utility room, a laundry room, and ample storage space for each family. On the first floor, the layout is thoughtfully arranged to meet your everyday living needs. A spacious two-car garage for each family provides secure parking and additional storage. The living rooms, each warmed by a cozy fireplace, seamlessly connect to the kitchens, creating an inviting space where family and friends can comfortably gather. The second floor is dedicated to private living spaces. Large master bedrooms for each family offer comfort and luxury, featuring their own bathrooms and spacious closets. Additionally, this level includes two more bedrooms for each family. These bedrooms share a well-appointed bathroom, designed to provide convenience while maximizing space and privacy.
Fantastic Two-Family Craftsman House Plan 1256C31
Welcome to Fantastic Craftsman House Plan 1256C31, a beautifully designed two-story home with a basement, offering timeless style, comfort, and functionality. This residence showcases a striking stone and stucco façade, blending rustic character with modern elegance to create an inviting and sophisticated exterior design. A hipped roof and charming decorative windows enhance its appeal, perfectly capturing the classic beauty and craftsmanship of traditional Craftsman-style homes.
The basement offers an ideal retreat for entertainment and relaxation, providing families with ample space for hobbies, recreation, and peaceful leisure activities. It includes a functional utility room, a well-equipped laundry room, and generous storage spaces to ensure an organized and efficient household setup. Each family enjoys thoughtfully designated areas, creating a layout designed for both convenience and everyday practicality in modern family life.
The first floor is arranged to support daily activities while fostering a warm, welcoming atmosphere for residents, guests, and family gatherings alike. A spacious two-car garage for each family offers protection for vehicles, additional storage, and everyday convenience throughout all seasons of the year. Cozy fireplaces add warmth to the living rooms, creating an inviting ambiance perfect for relaxation, conversations, and cherished shared moments. Kitchens seamlessly integrate with living areas, enhancing functionality while encouraging interaction, connection, and enjoyable shared experiences among family members.
On the second floor, luxurious master bedrooms provide private retreats designed for relaxation, tranquility, and restful nights after long, busy days. Each suite includes a private bathroom and spacious closet, ensuring both practicality and an elegant, comfortable living experience. Two additional bedrooms for each family offer flexibility, serving as children’s rooms, guest accommodations, or private home offices. A well-appointed shared bathroom enhances convenience, maximizing comfort while maintaining a thoughtfully designed and stylish space.
This Two-Family Craftsman House Plan harmonizes efficiency, elegance, and functionality, creating an exceptional modern living experience for families of all sizes. Whether seeking a cozy sanctuary or an inviting entertainment space, this home provides warmth, craftsmanship, and an environment where comfort meets timeless beauty.
3D Model Example: Cover Sheet Example: Floor Plan Example: Roof Plan Example: Exterior Elevations Example: Building Sections Example: 3D Model Example: Cover Sheet Example: Floor Plan Example: Roof Plan Example: Building Sections Example: Exterior Elevations Example: What is NOT included: Cover Sheet Example: Floor Plan Example: Wall Sections Example: Reflected Ceiling/ Electrical Plan Example: Bath Enlarged Plan And Interior Elevations Example: What is NOT included: Cover sheet example: Wall, Floor, Ceiling, Roof Assemblies example: Wall sections: How will I receive my ordered products?MODEL TYPES
What is included in each Model Type option?
Initial PDF, Initial BIM Model or Initial CAD Model content:
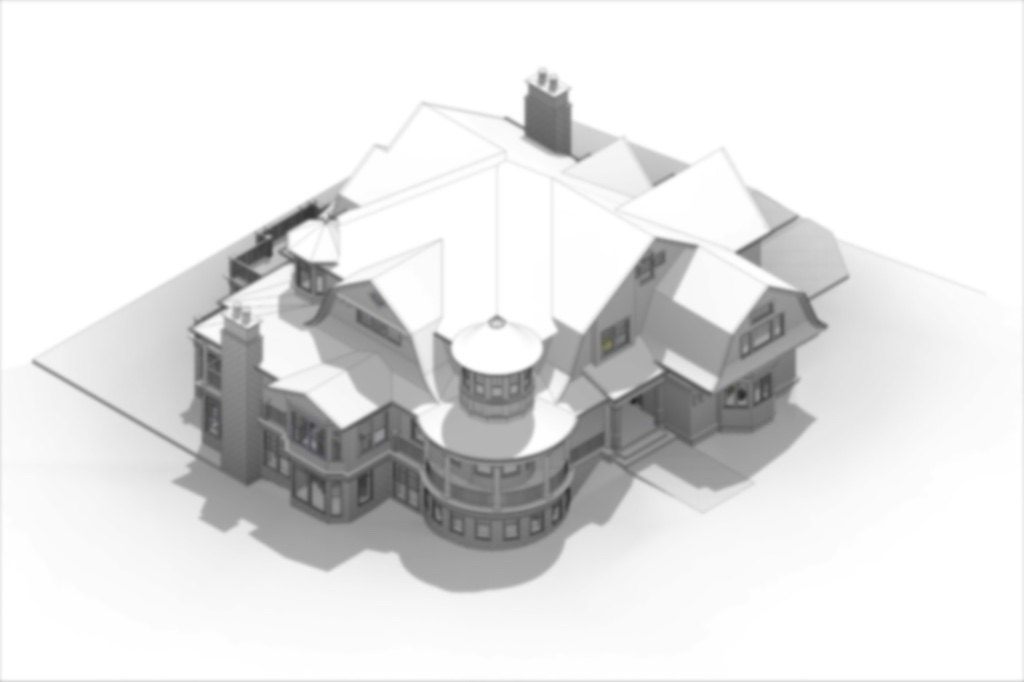
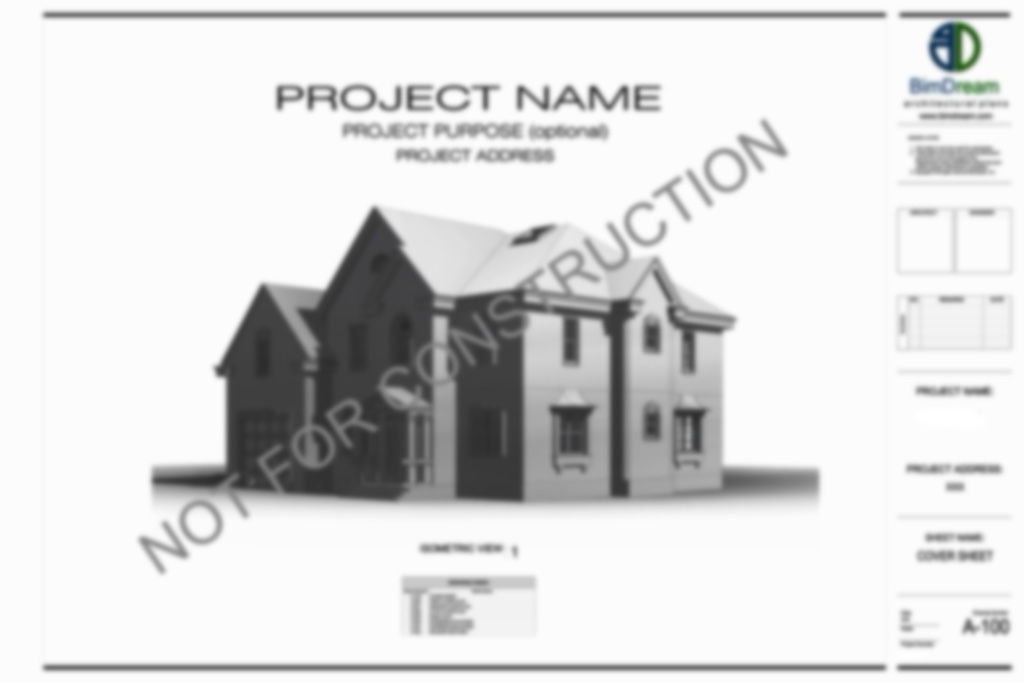
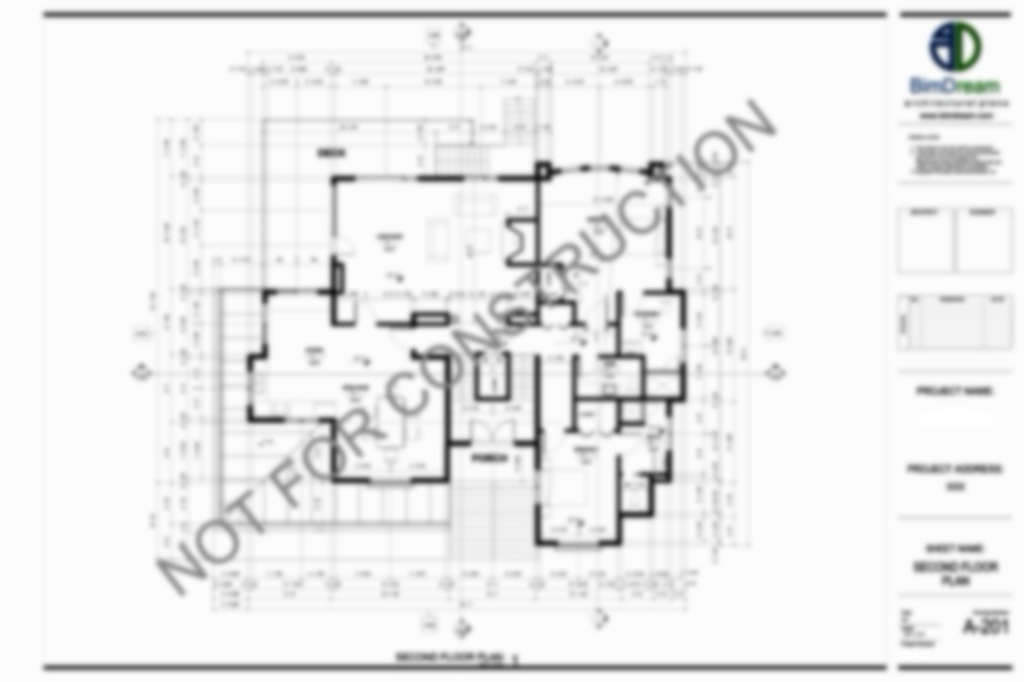
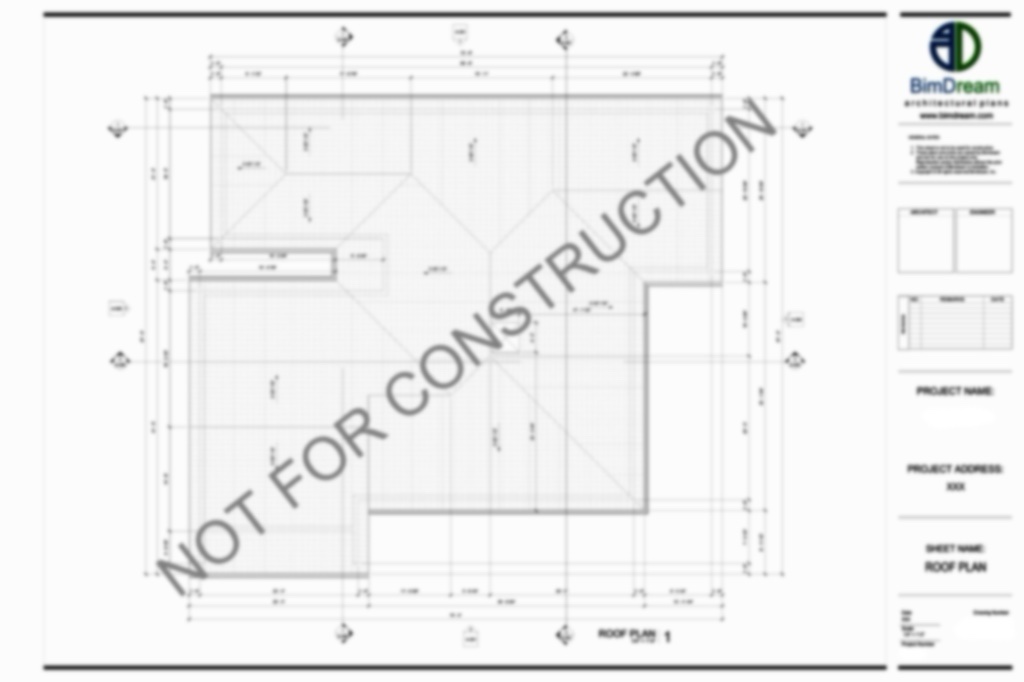
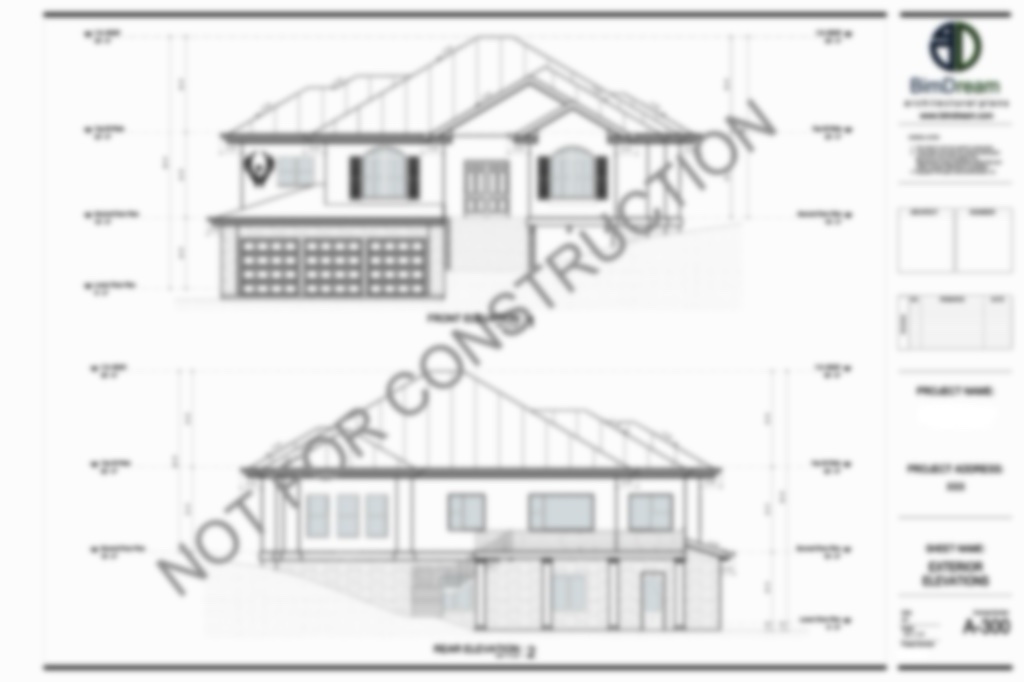
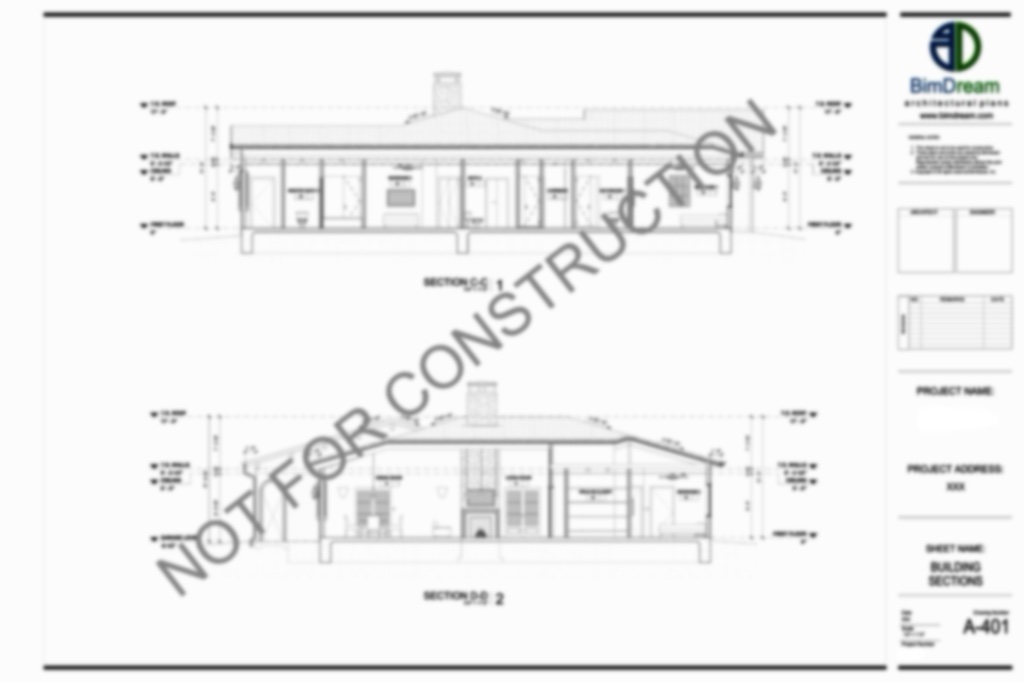
Planning PDF, Planning BIM Model or Planning CAD Model content:

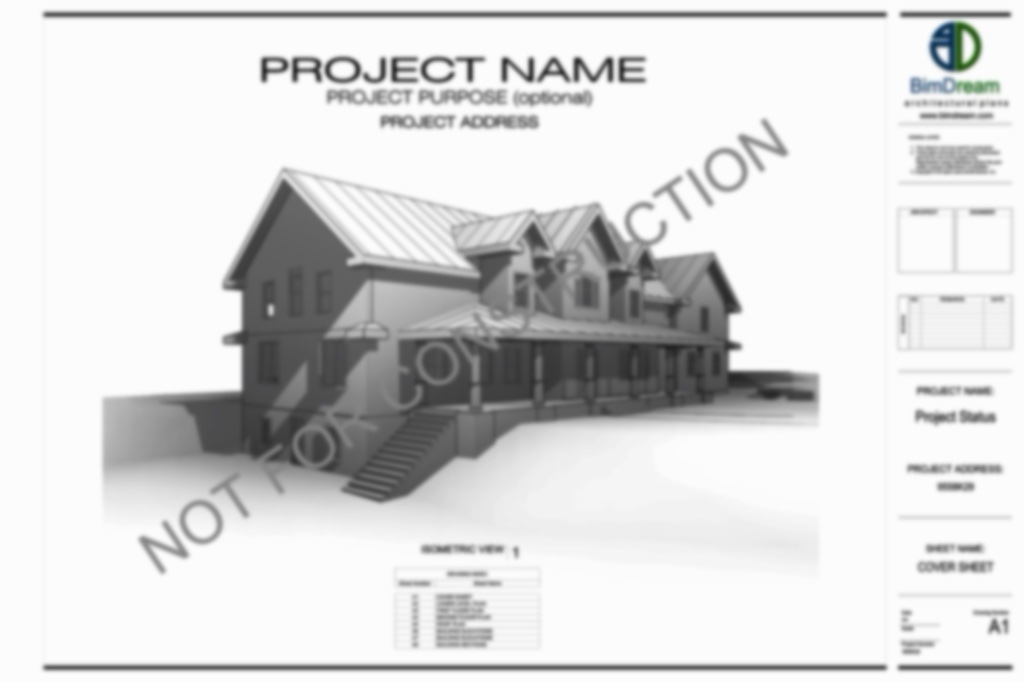
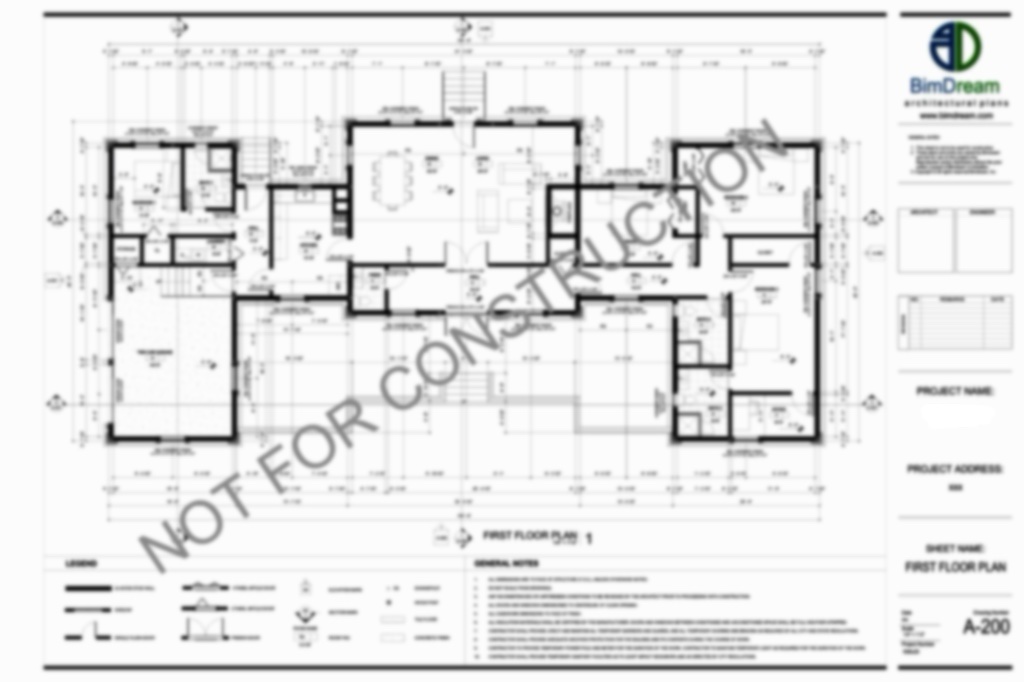
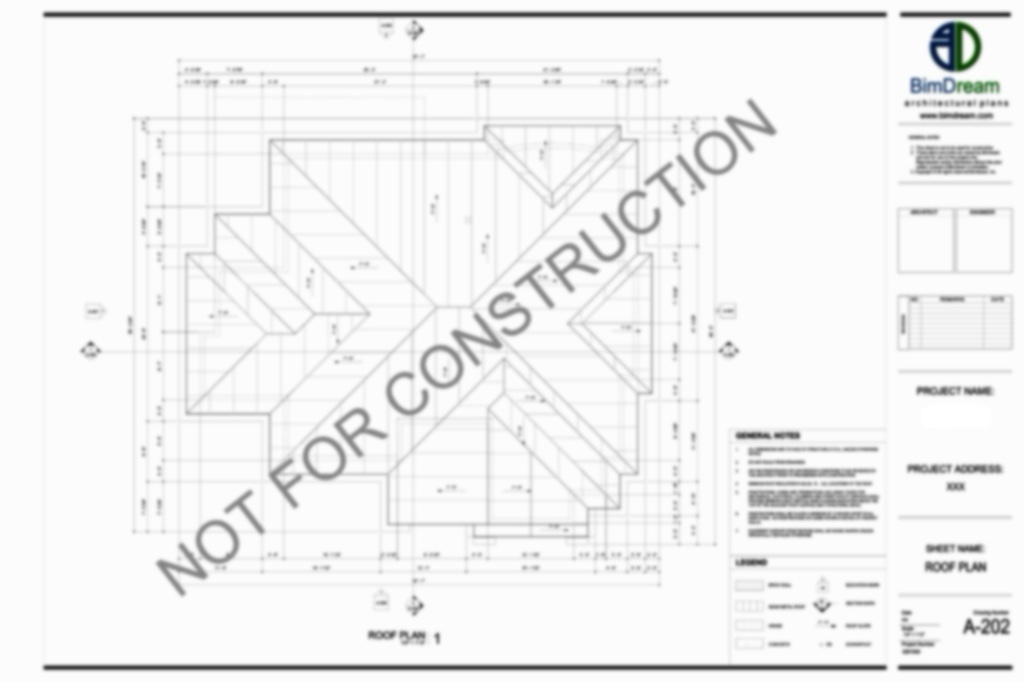
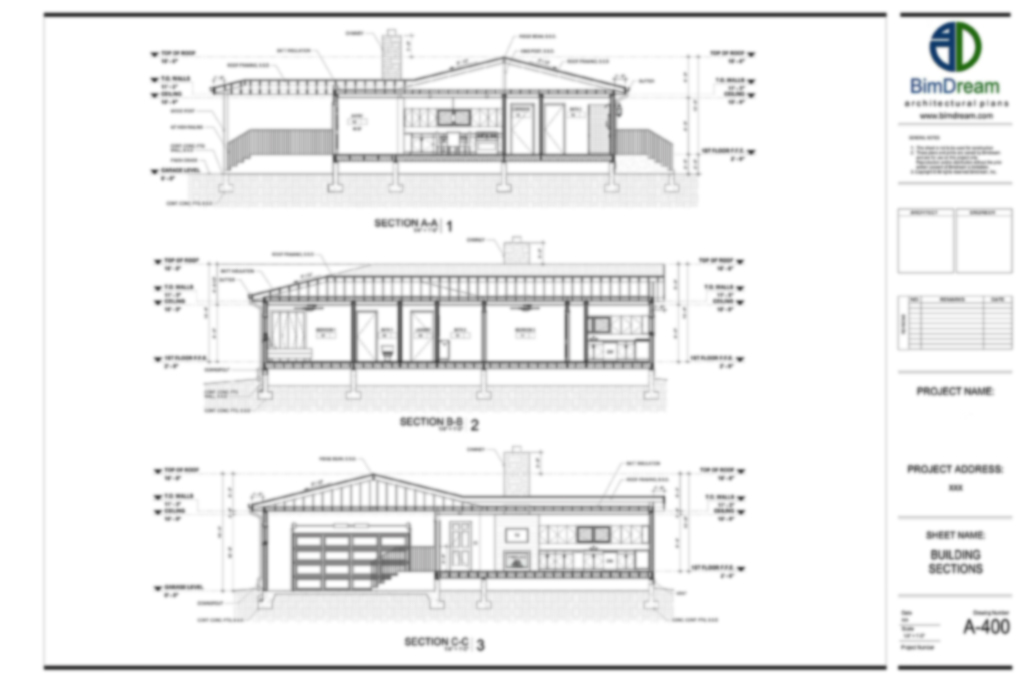
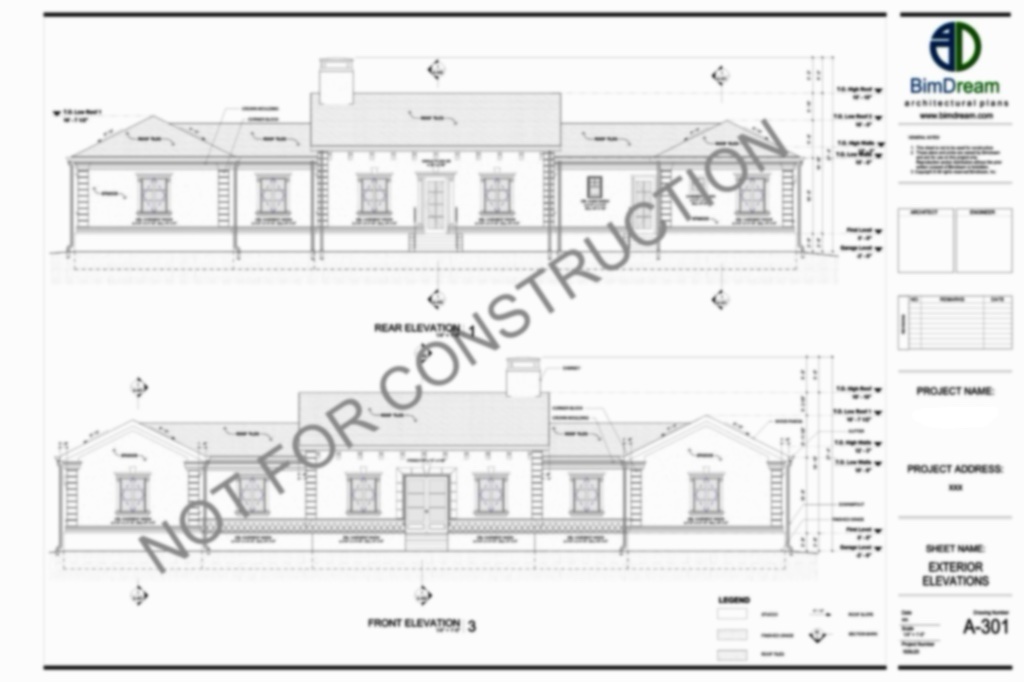
Design PDF, Design BIM Model or Design CAD Model content:
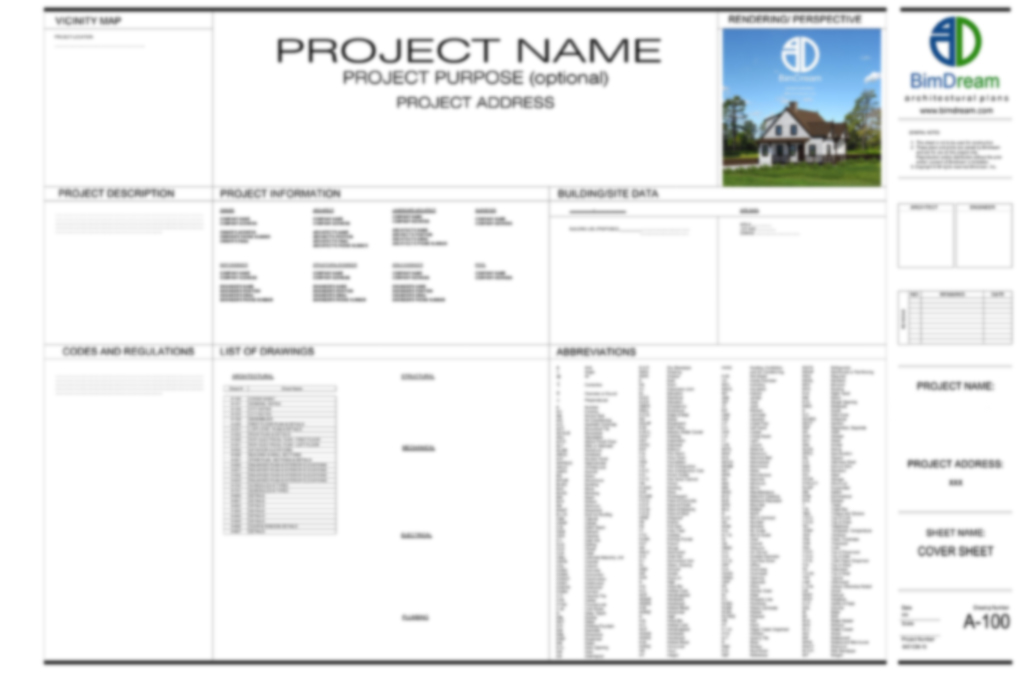
General Notes Example: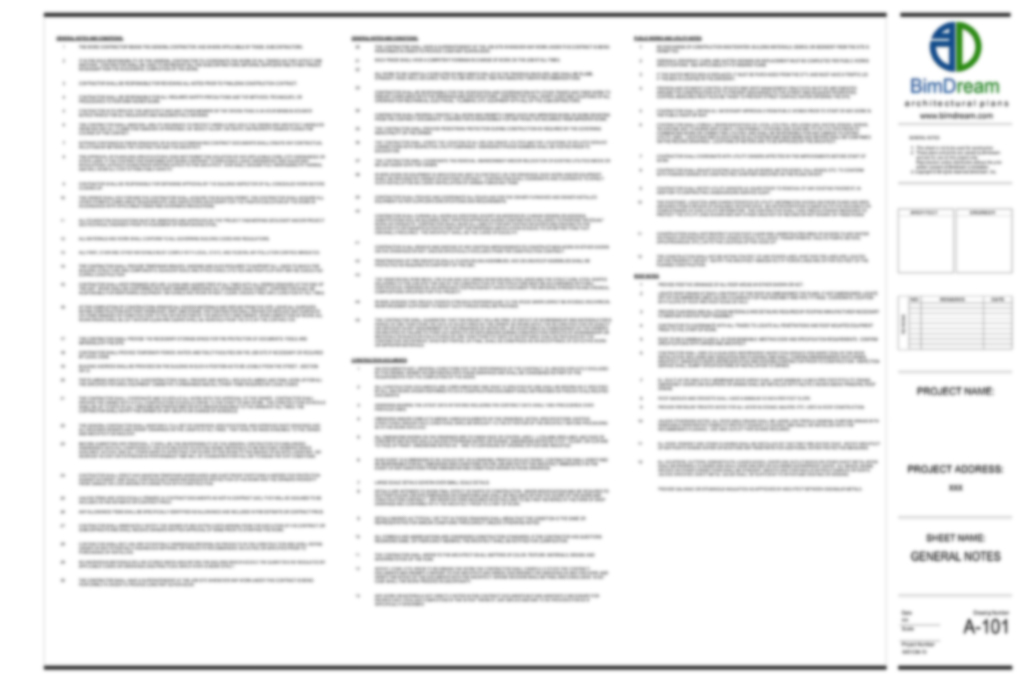
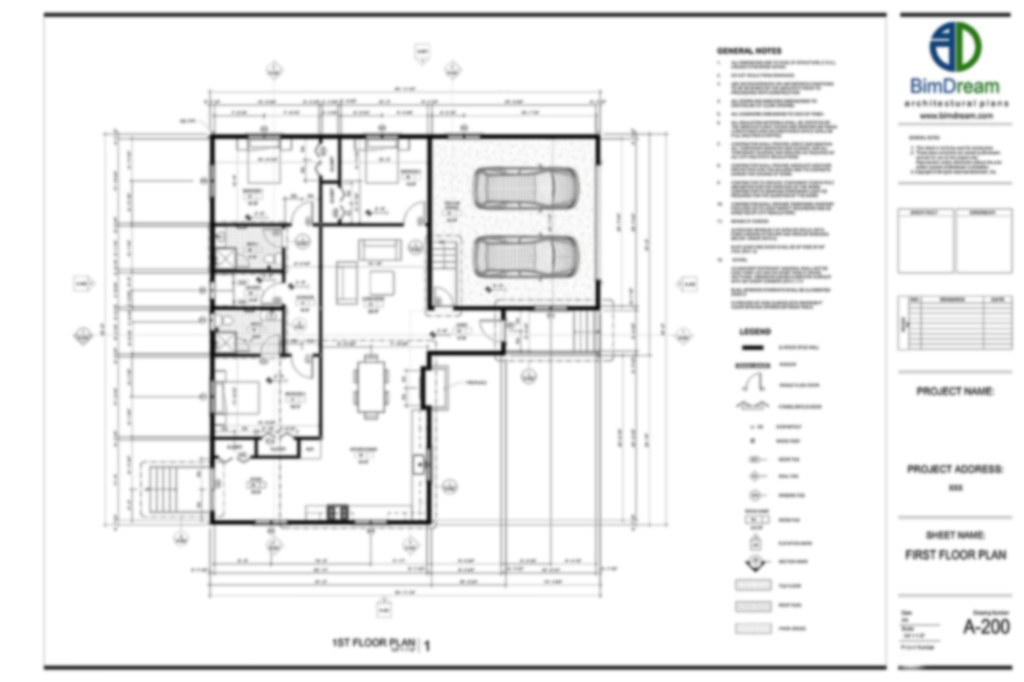
Roof Plan Example:
Exterior Elevations Example: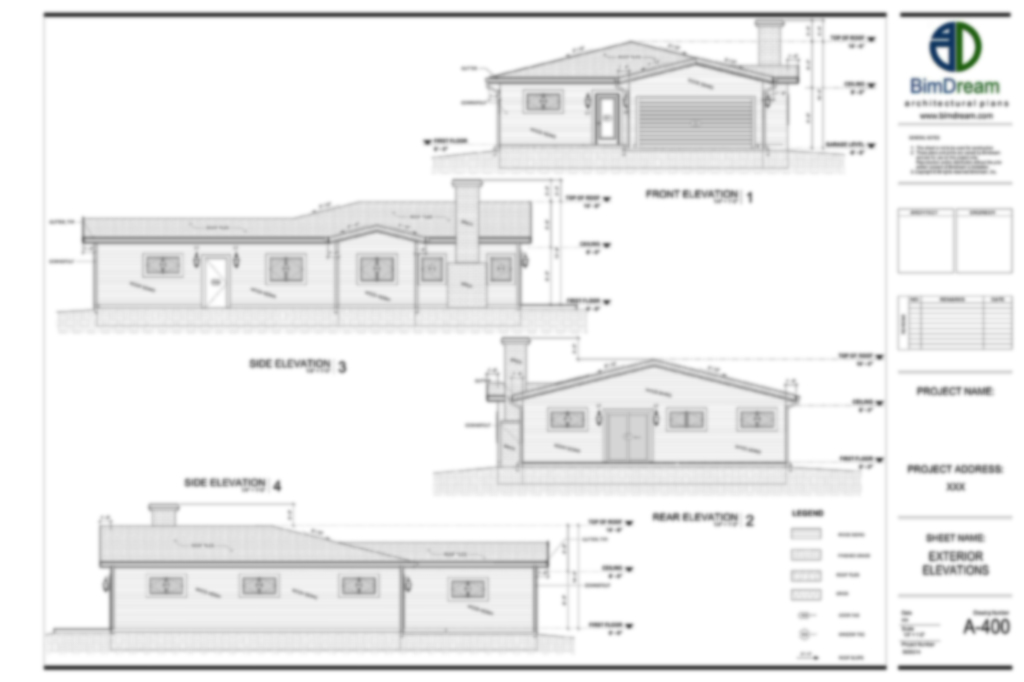
Building Sections Example:
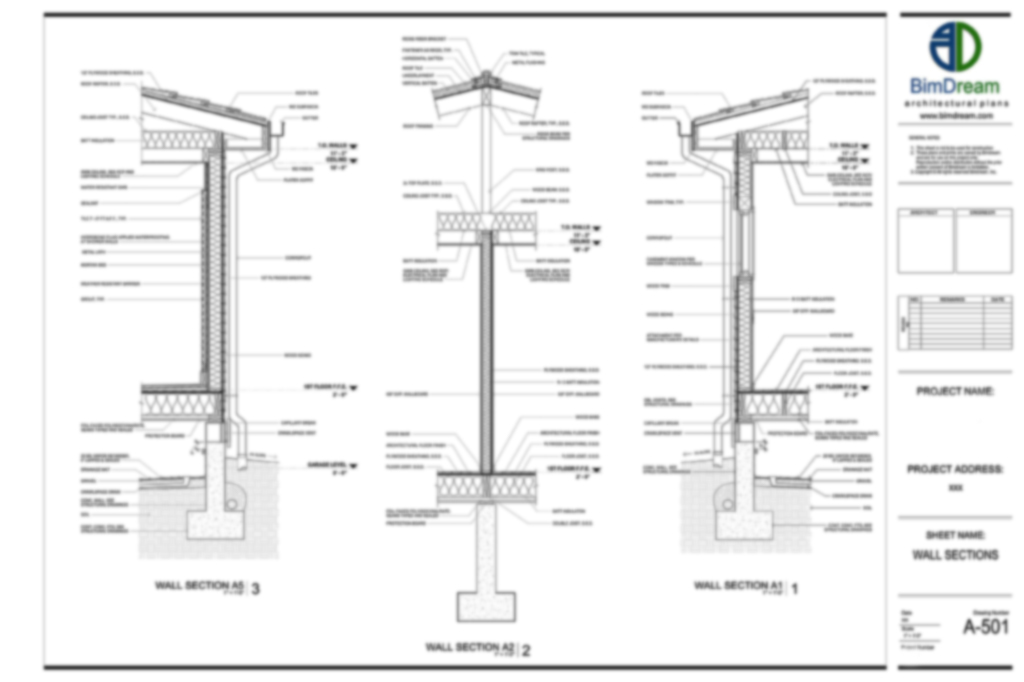
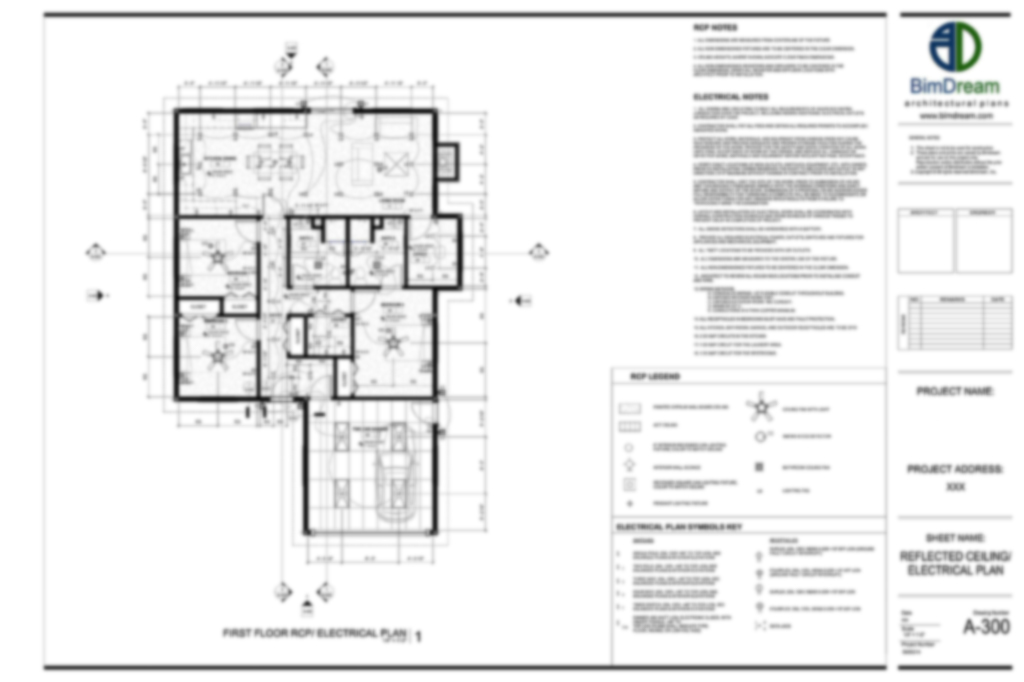
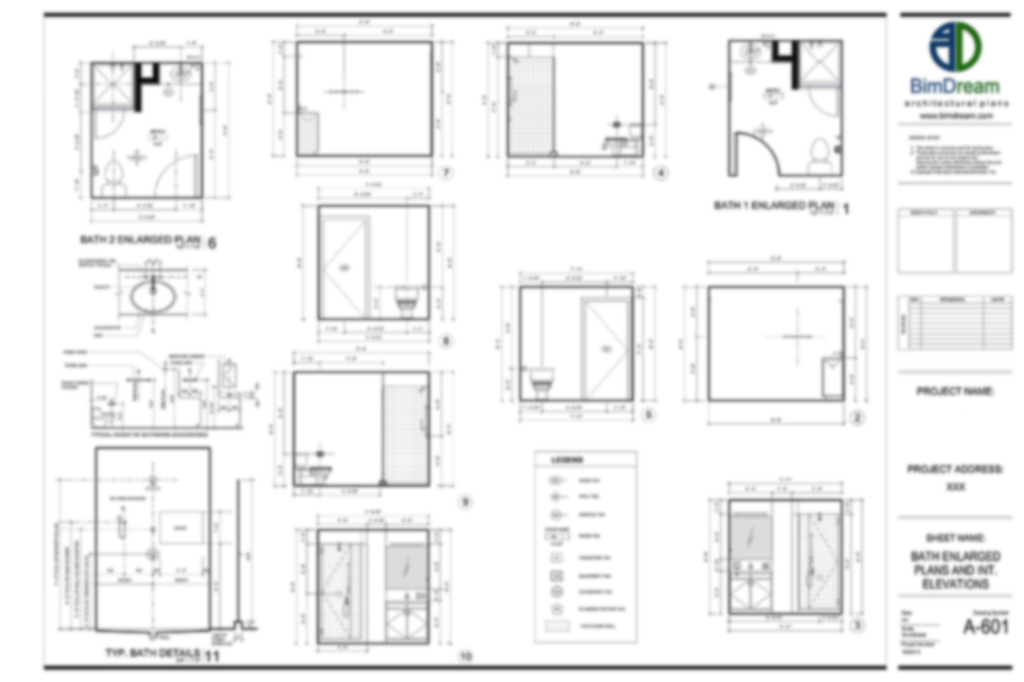
Kitchen Enlarged Plan And Interior Elevations Example: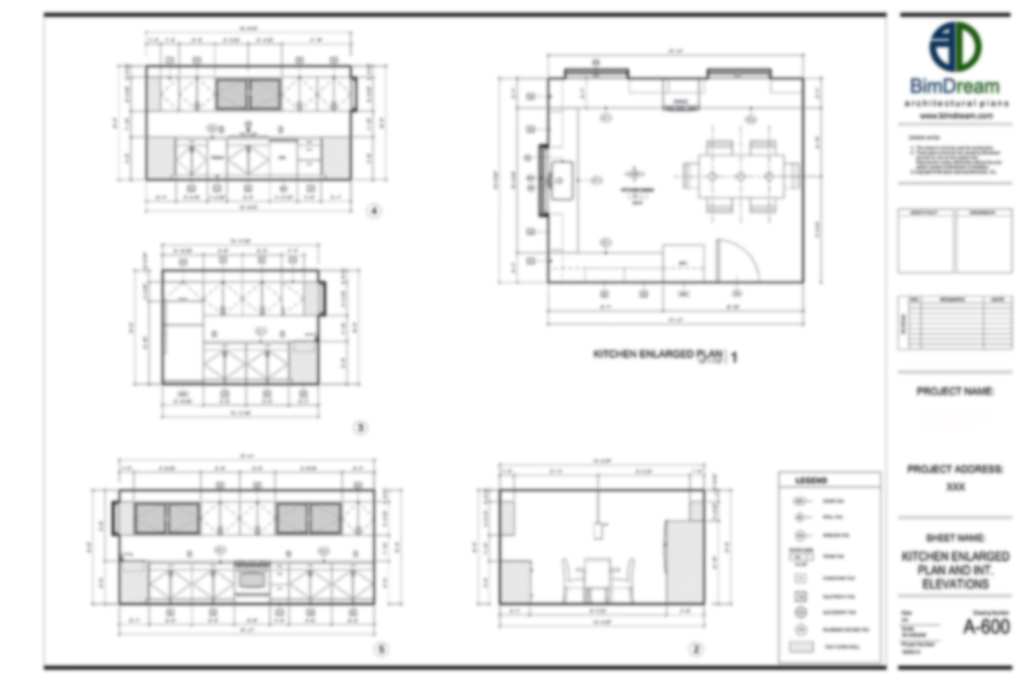
Door And Window Schedules And Types Example: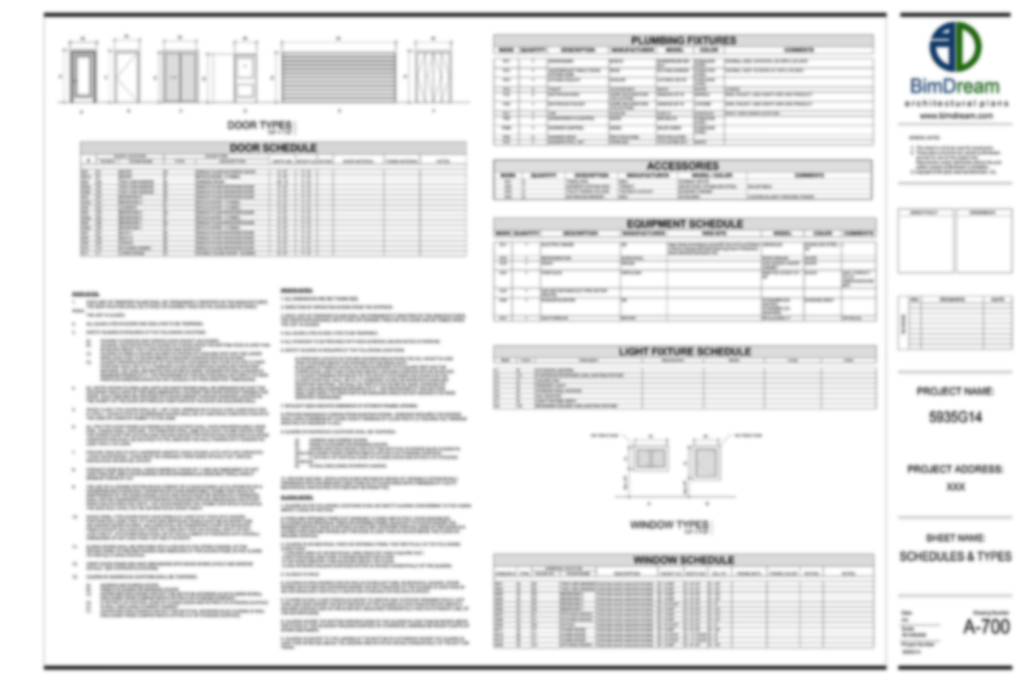
Light Fixture, Accessories, Equipment and Plumbing Schedules Example: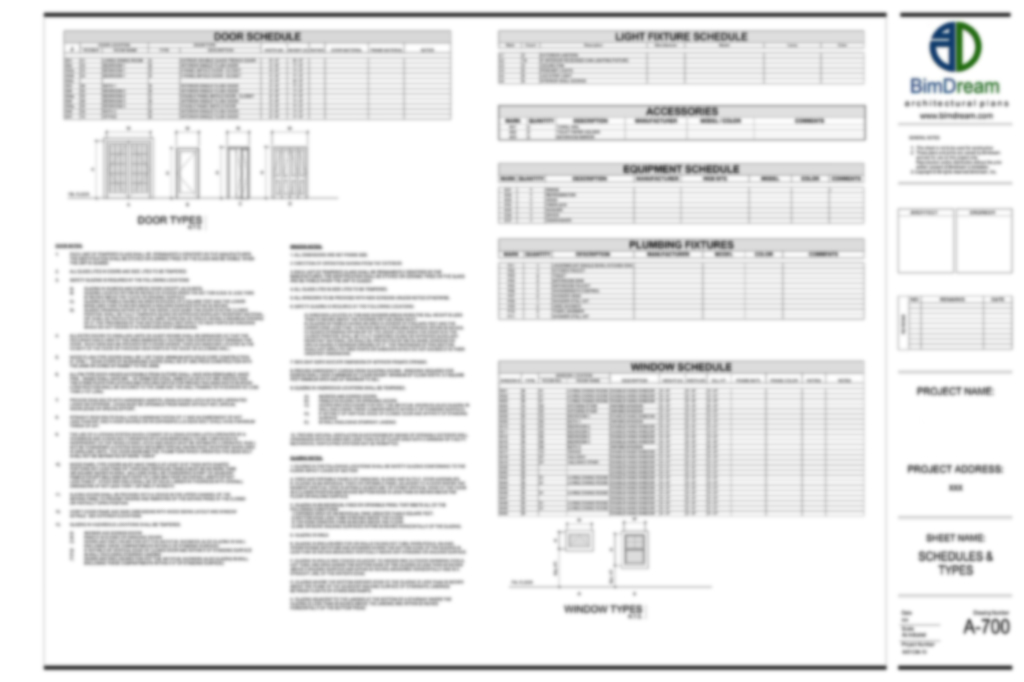
Casework And Millwork Schedules And Types Example: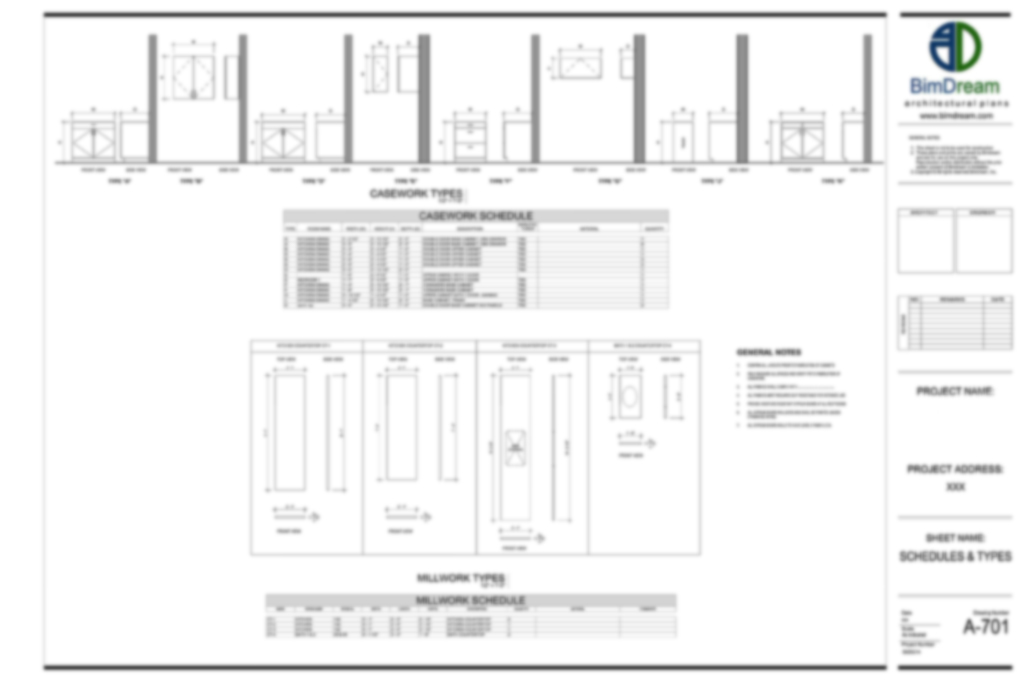
Construction PDF, Construction BIM Model or Construction CAD Model content:

General notes example:
City notes - LABC example: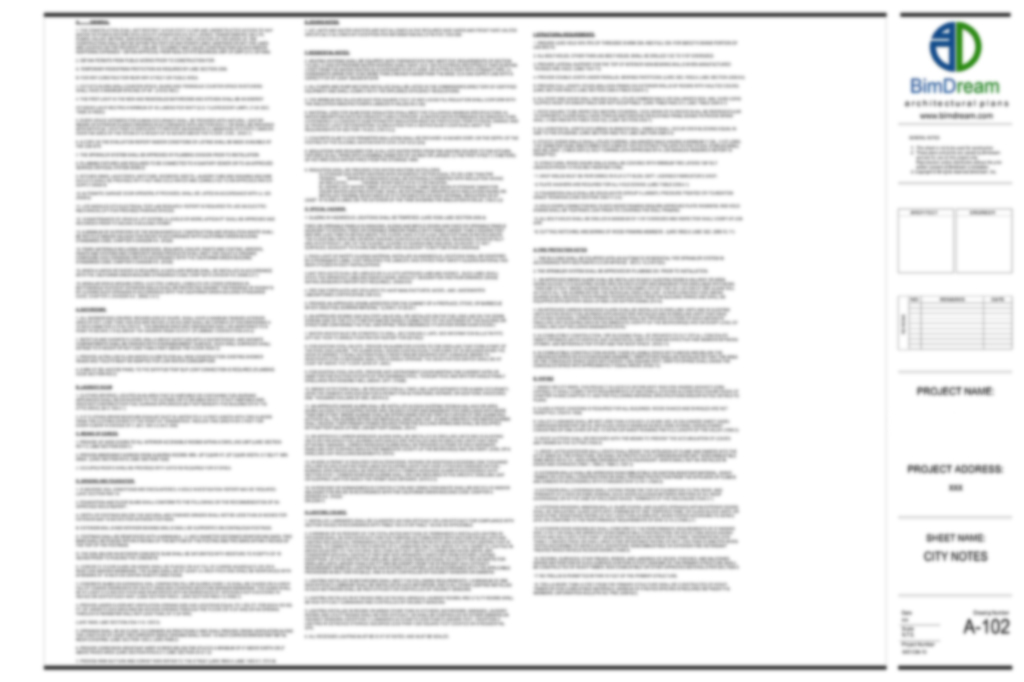
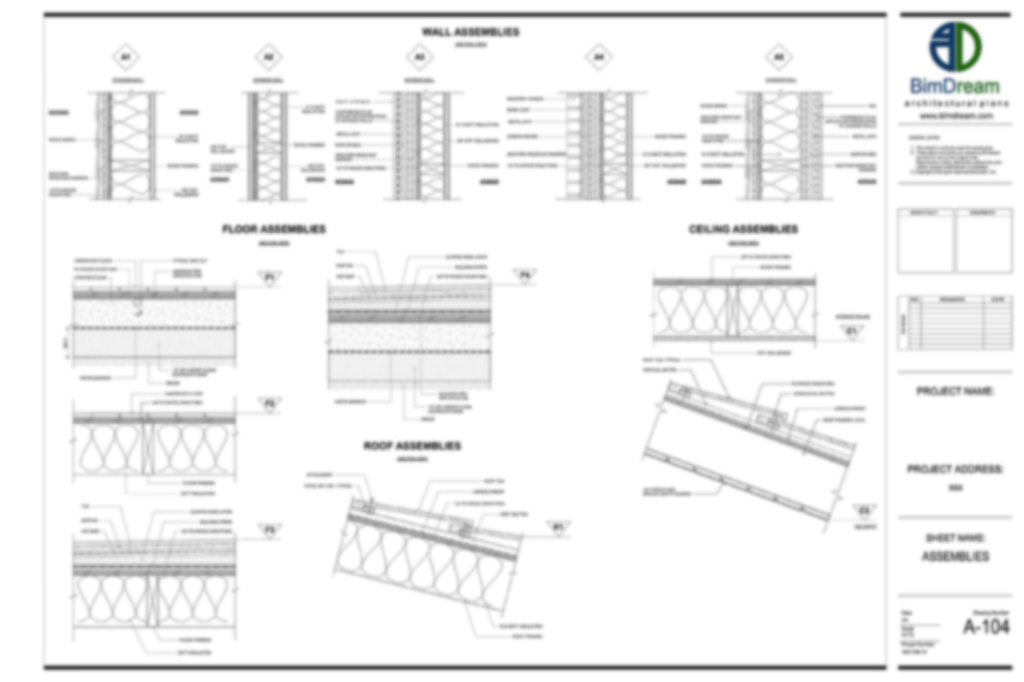
Floor plan and details example: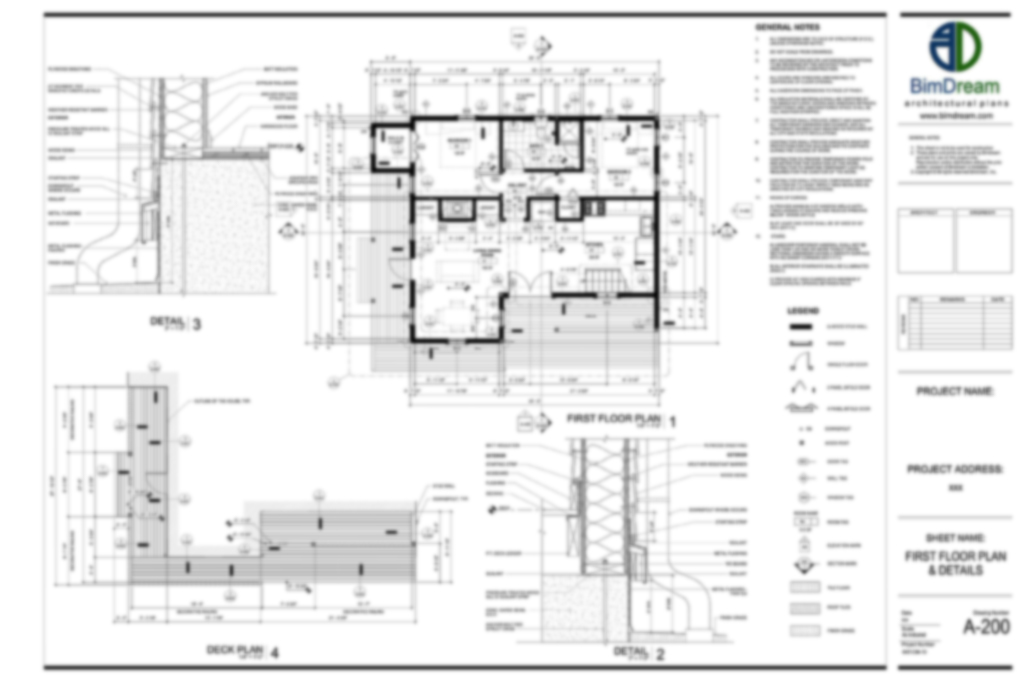
Roof plan and details example: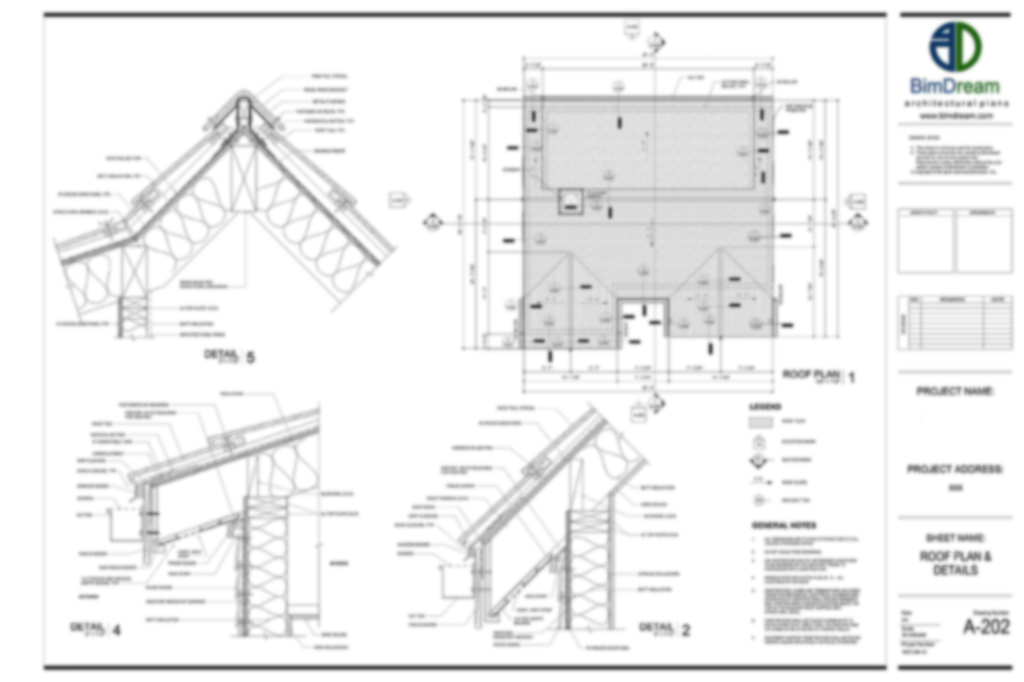
Four exterior elevations:
At least two building sections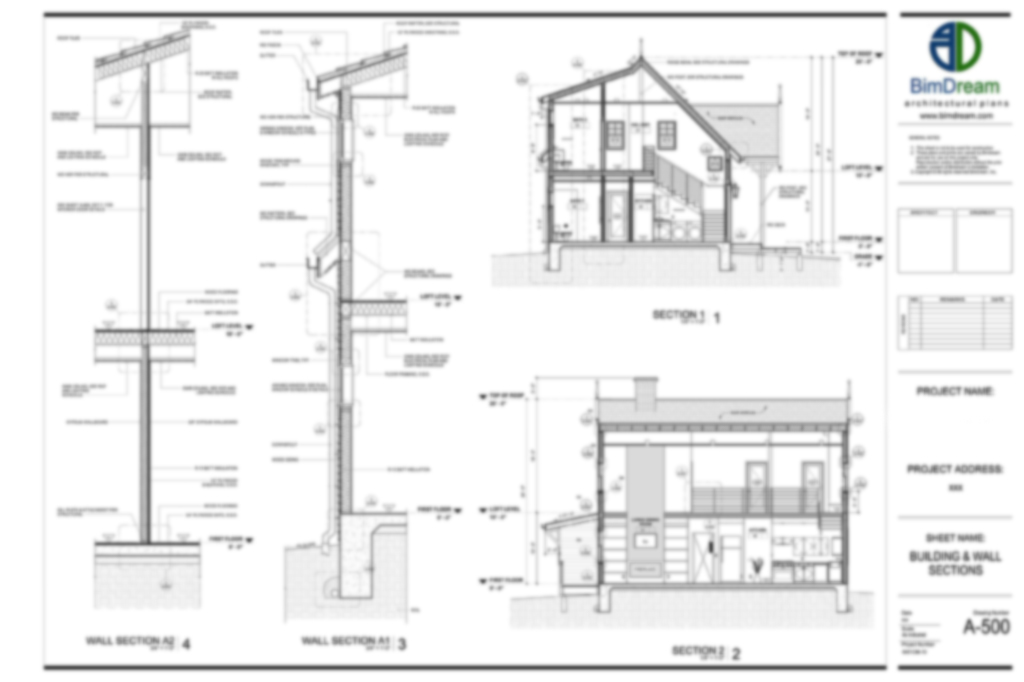
Stair plan, sections and details (where applicable):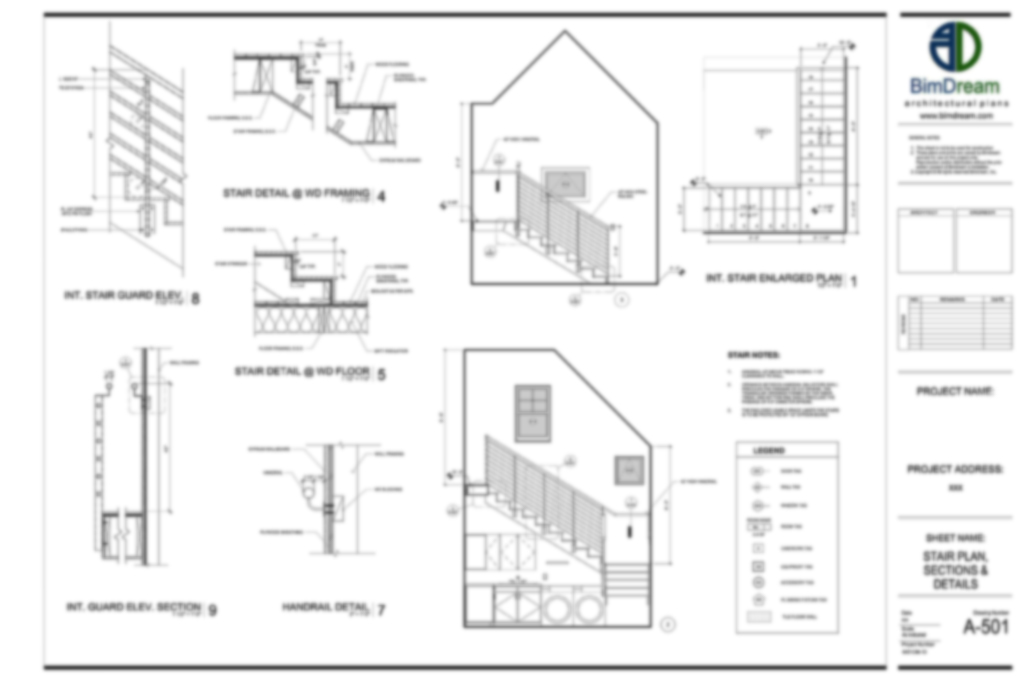
Reflected ceiling/ Electrical plans:
Enlarged plans and interior elevations of all baths:
Enlarged plans and interior elevations of all kitchens:
Door and window schedules and types
Light fixture, Accessories, Equipment and Plumbing schedules
Casework and millwork schedules and types
Exterior details
Interior details
Door details
Window details
Electronic delivery: URL for downloading the files will be provided after completing the purchase and approving the payment. Normally approving the payment takes 1-3 minutes. Order the product, complete the payment, wait few minutes and then go to My Account > Orders or click here to view your order. Verify that your order status is completed and then click "VIEW" to open the order details and download the purchased product. As well you will receive the download URL on your email address when your payment is approved.
| ID | 1256C31 |
|---|---|
| File Version | AutoCad 2023, AutoCad 2018 |
| Floors | 2 |
| Bedrooms | 2×3 |
| Bathrooms | 2×2+ |
| Basement | 2×1 |
| Garages | 2×2 |
| Total House Area | 2×2900 sq. ft, Total 5800 sq. ft |
| Main Structure | Wood |
| House Width | 2×18 ft, Total 36 sq. ft |
| House Depth | 59 sq. ft |
| House Height | 33 ft |
| Basement Area | 2x 857 sq. ft, Total 1714 sq. ft |
| Car Garages Area | 2x 187 sq. ft, Total 374 sq. ft |
| First Floor Area | 2×857 sq. ft, Total 1714 sq. ft |
| Second Floor Area | 2×999 sq. ft., Total 1998 sq. ft |
| Basement Ceiling Height | 7.5 ft |
| First Floor Ceiling Height | 8.5 ft |
| Second Floor Ceiling Height | 8 ft |
| Exterior Wall Structure | Wood Studs 2×6 |
| Exterior Wall Finish | Stucco, Stone |
| Primary Roof Pitch | 6/12, 10/12 |
| Roof Structure | Wood Framing |
| Roof Finish | Roof Shingles |
| Region | North America |
| Units | Imperial |














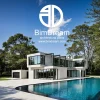

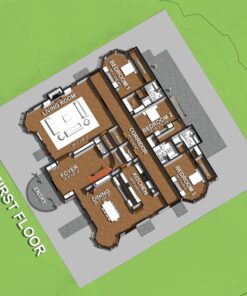


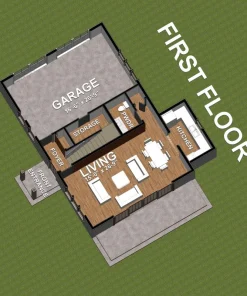
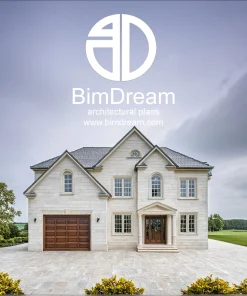
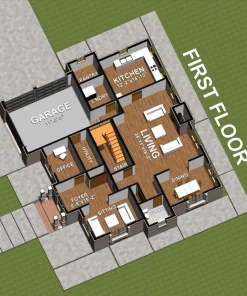
Reviews
There are no reviews yet.