House Plan 1979H15
From $199.00
This charming one-story house offers a perfect blend of comfort and functionality, ideal for modern living. The home features spacious front and rear decks, providing excellent outdoor relaxation and entertainment areas. Inside, the open-concept living room seamlessly connects to the well-equipped kitchen, creating a warm and inviting atmosphere. The layout includes three comfortable bedrooms, ensuring ample space for family or guests. Two well-designed bathrooms offer convenience and style. A dedicated laundry room adds practicality, while the spacious two-car garage provides secure parking and storage. This thoughtfully designed home combines elegance, efficiency, and comfort for an exceptional living experience.
Bungalow House Plan 1979H15
Bungalow House Plan 1979H15 features wide decks across the front and back, providing ample outdoor space for relaxation, entertainment, and scenic enjoyment. The exterior showcases large windows combined with horizontal siding, creating a charming and inviting appearance that enhances the home’s overall curb appeal and aesthetic appeal. These design elements contribute to a bright, airy atmosphere, allowing abundant natural light to flood the home’s interior spaces throughout the day.
Upon entering, you are welcomed by a thoughtfully designed floor plan that seamlessly integrates main living areas for enhanced comfort and everyday functionality. The open-concept layout connects the living and dining rooms directly to the kitchen, fostering interaction, warmth, and a spacious environment. This arrangement is ideal for both daily living and hosting guests, providing a versatile and welcoming atmosphere for all occasions. The well-equipped kitchen includes ample counter space, modern appliances, and convenient storage, making meal preparation both efficient and enjoyable.
On the left side of Bungalow House Plan 1979H15, the master bedroom serves as a private retreat with an en-suite bathroom for added convenience. Two additional bedrooms, also located on this side, share a well-appointed bathroom, making them perfect for children, guests, or a home office.
A spacious two-car garage provides secure parking and additional storage space for tools, equipment, or outdoor recreational gear. Adjacent to the garage, a dedicated laundry area enhances convenience, contributing to the home’s overall efficiency and functionality.
The wide decks encourage outdoor living, offering ideal spaces for relaxation, fresh air, and entertaining family or friends in a beautiful setting. The combination of large windows and an open layout ensures a bright, inviting interior with seamless indoor-outdoor connections.
In summary, Bungalow House Plan 1979H15 blends style, comfort, and practicality, making it an excellent choice for families or individuals seeking a cozy home.
3D Model Example: Cover Sheet Example: Floor Plan Example: Roof Plan Example: Exterior Elevations Example: Building Sections Example: 3D Model Example: Cover Sheet Example: Floor Plan Example: Roof Plan Example: Building Sections Example: Exterior Elevations Example: What is NOT included: Cover Sheet Example: Floor Plan Example: Wall Sections Example: Reflected Ceiling/ Electrical Plan Example: Bath Enlarged Plan And Interior Elevations Example: What is NOT included: Cover sheet example: Wall, Floor, Ceiling, Roof Assemblies example: Wall sections: How will I receive my ordered products?MODEL TYPES
What is included in each Model Type option?
Initial PDF, Initial BIM Model or Initial CAD Model content:
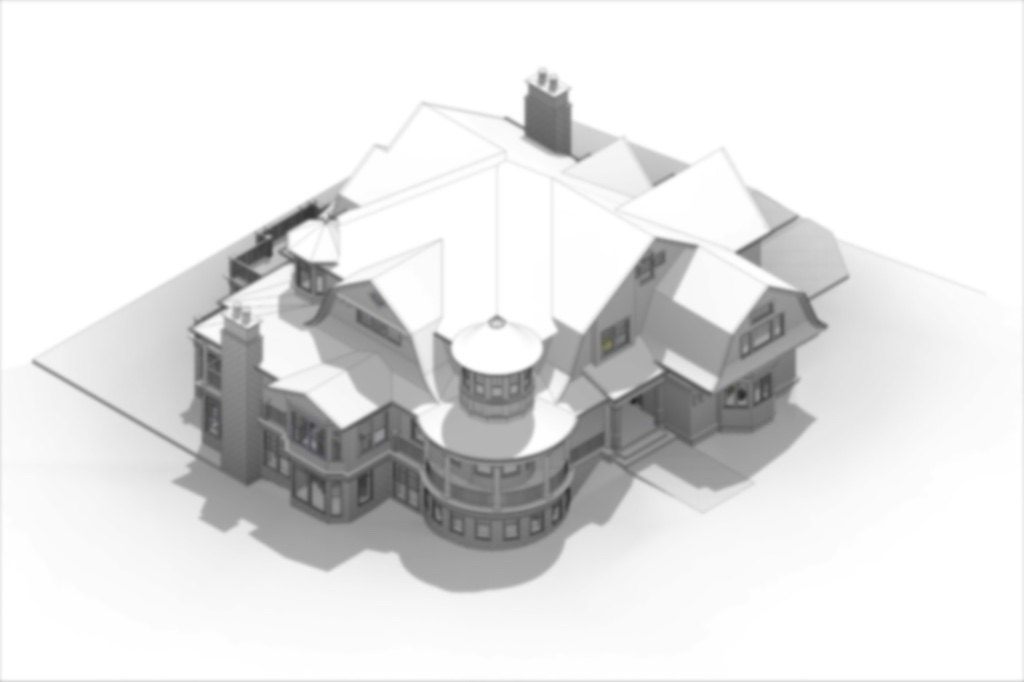
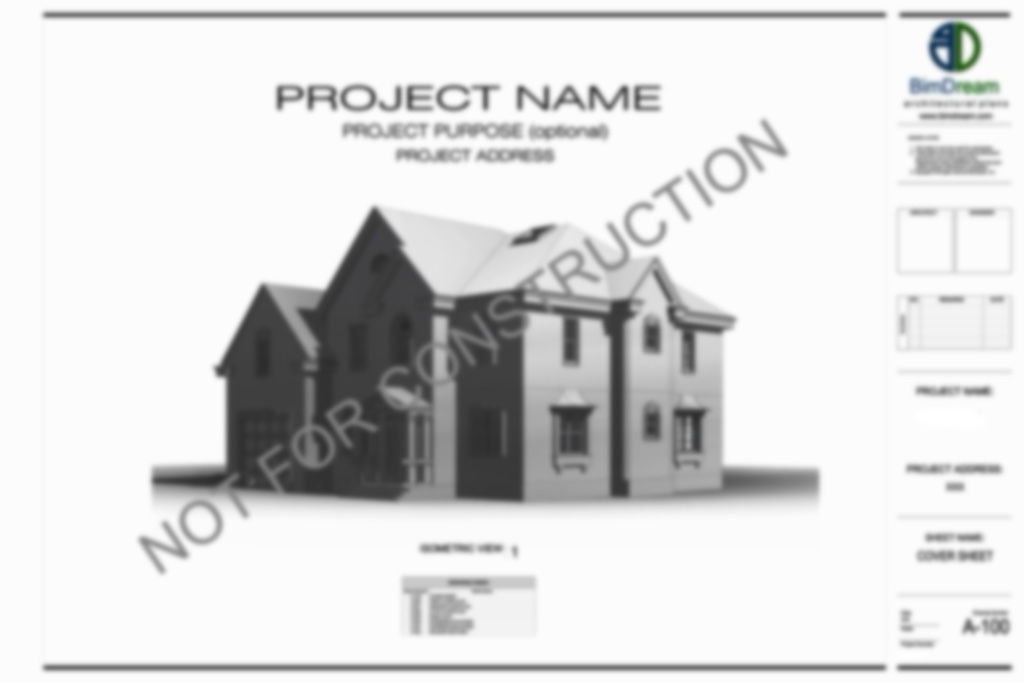
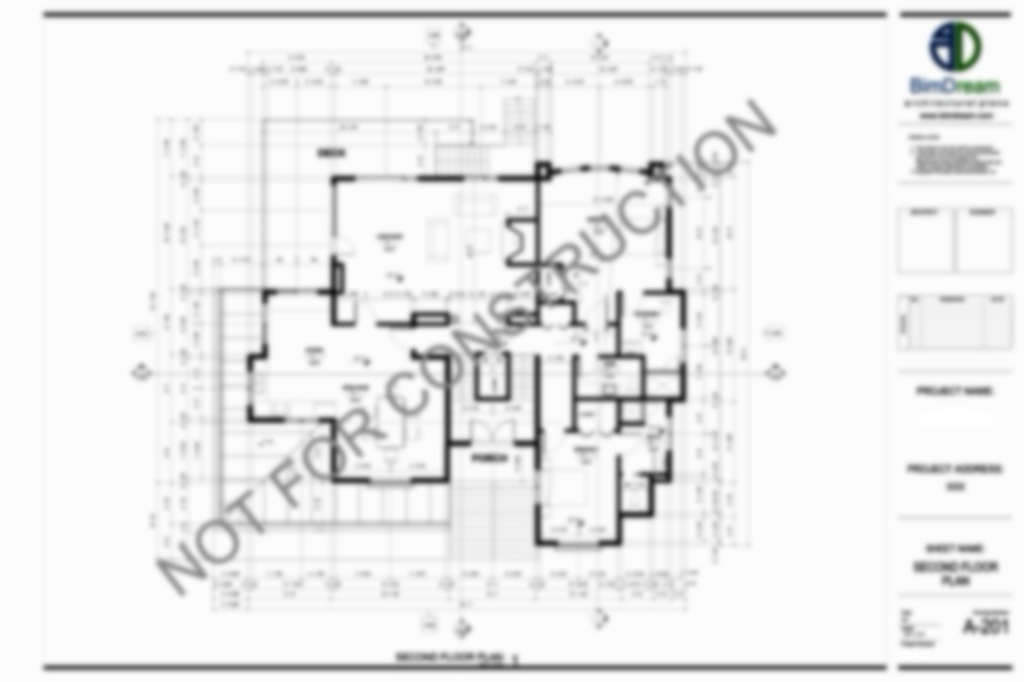
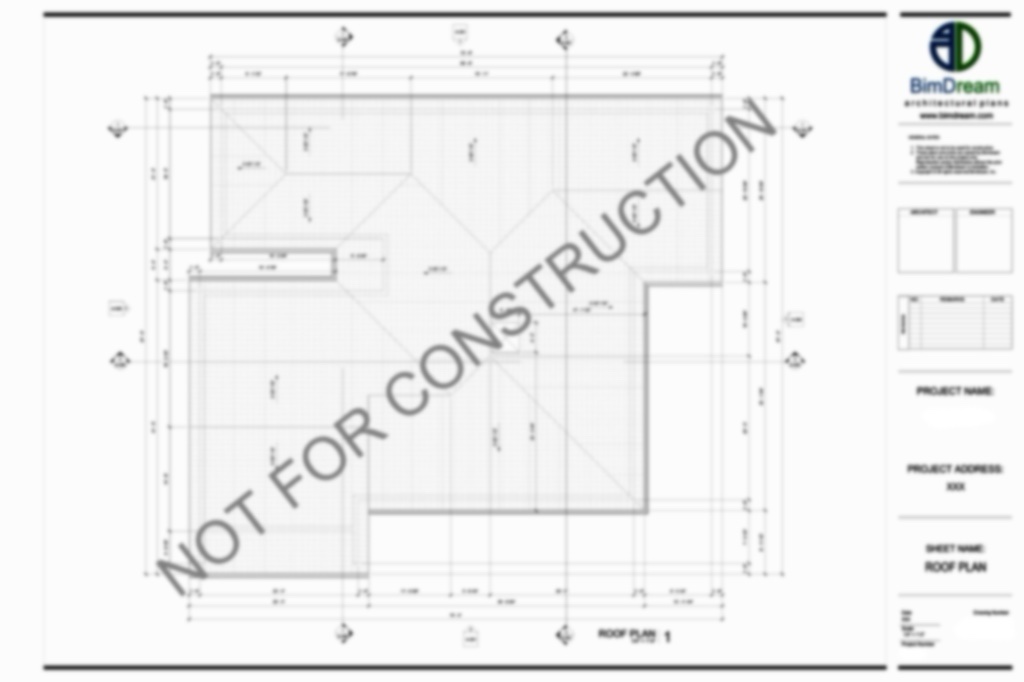
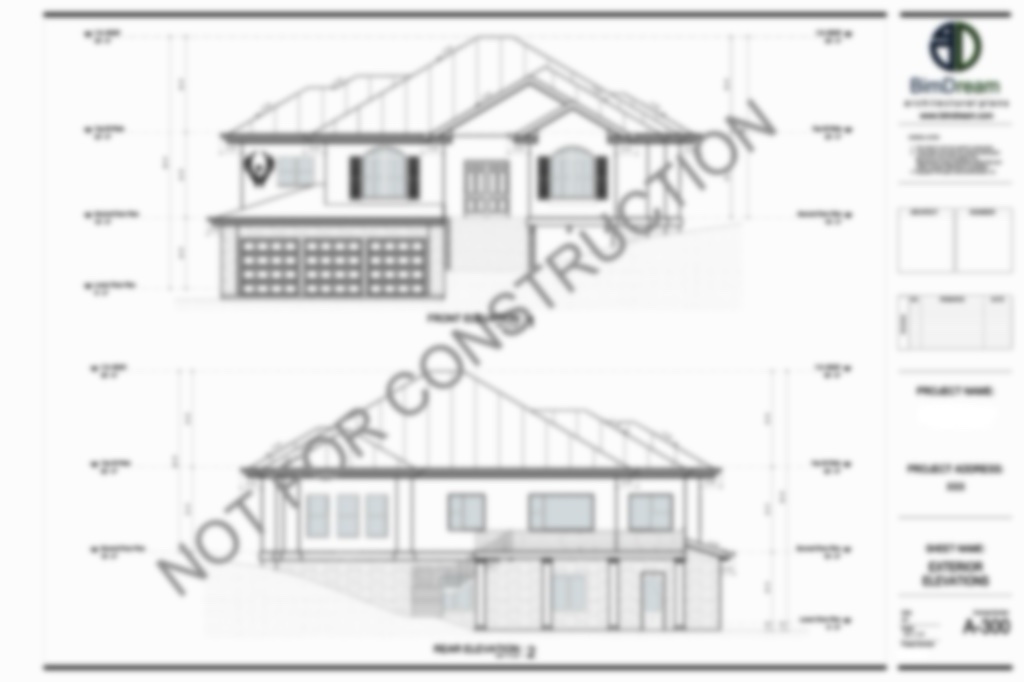
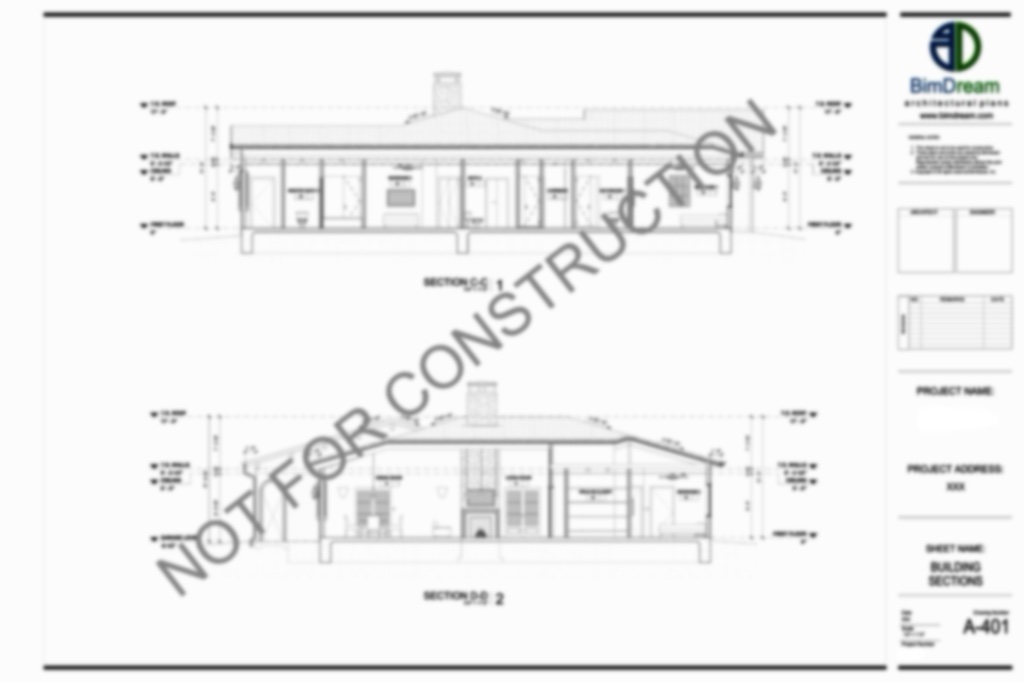
Planning PDF, Planning BIM Model or Planning CAD Model content:

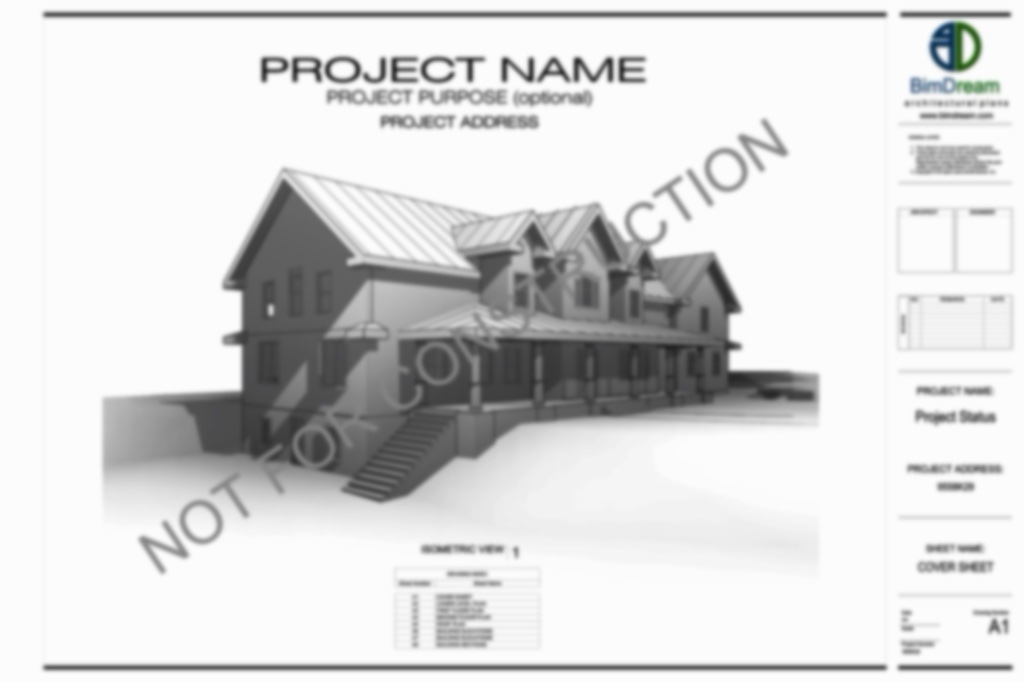
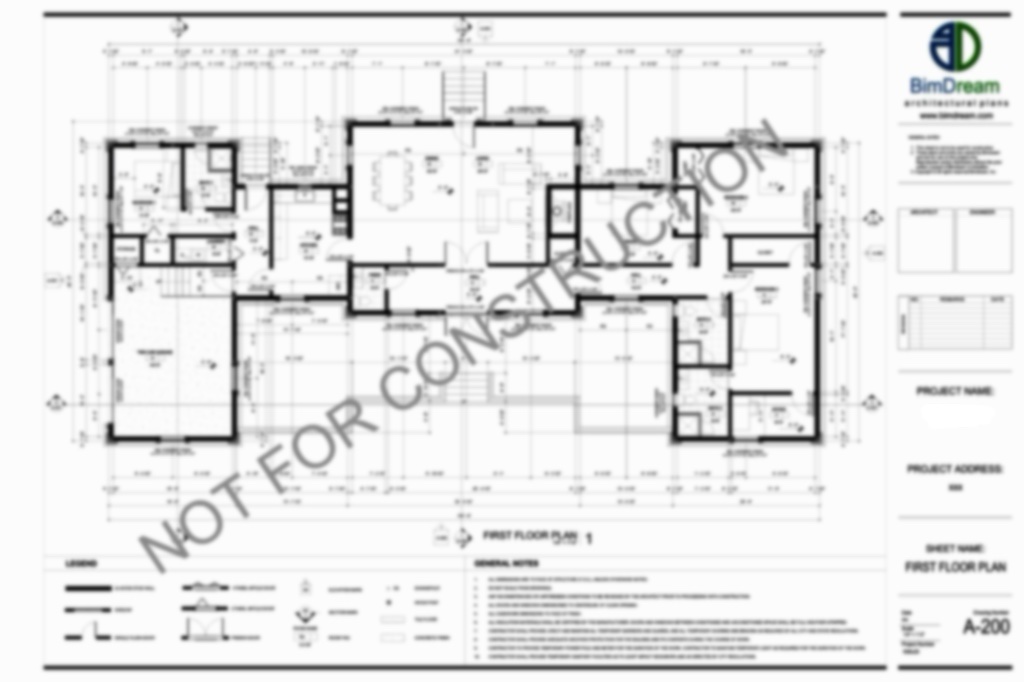
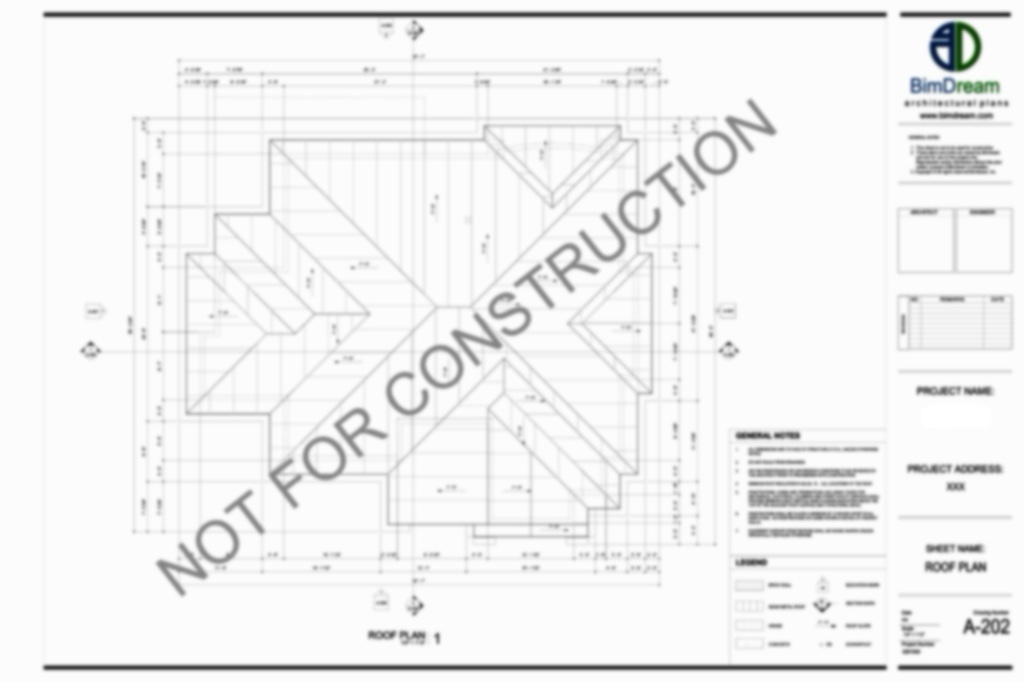
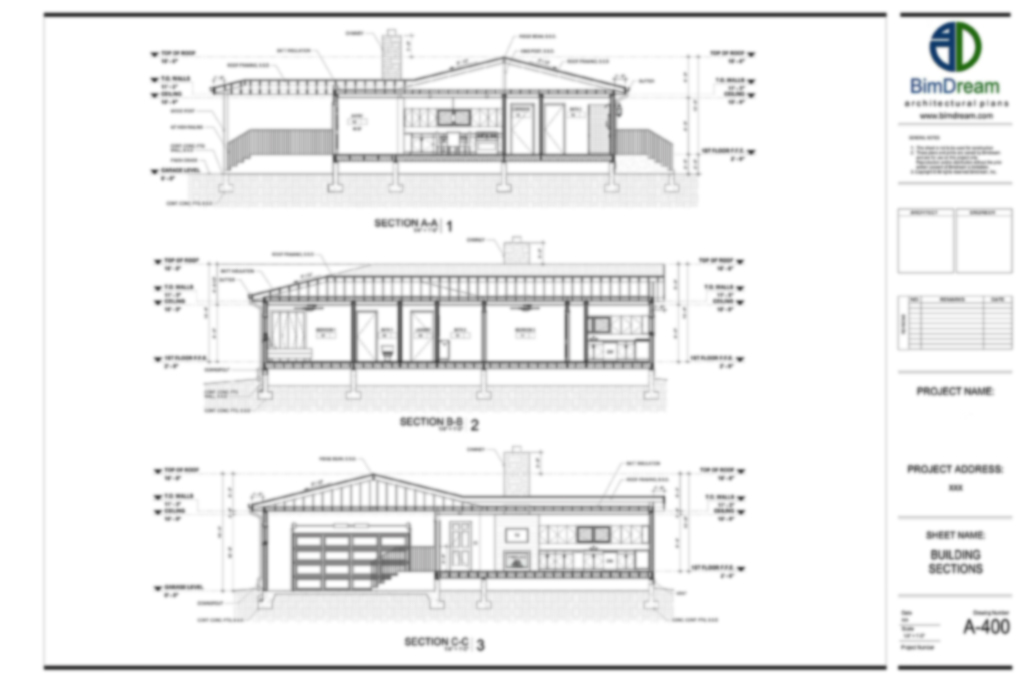
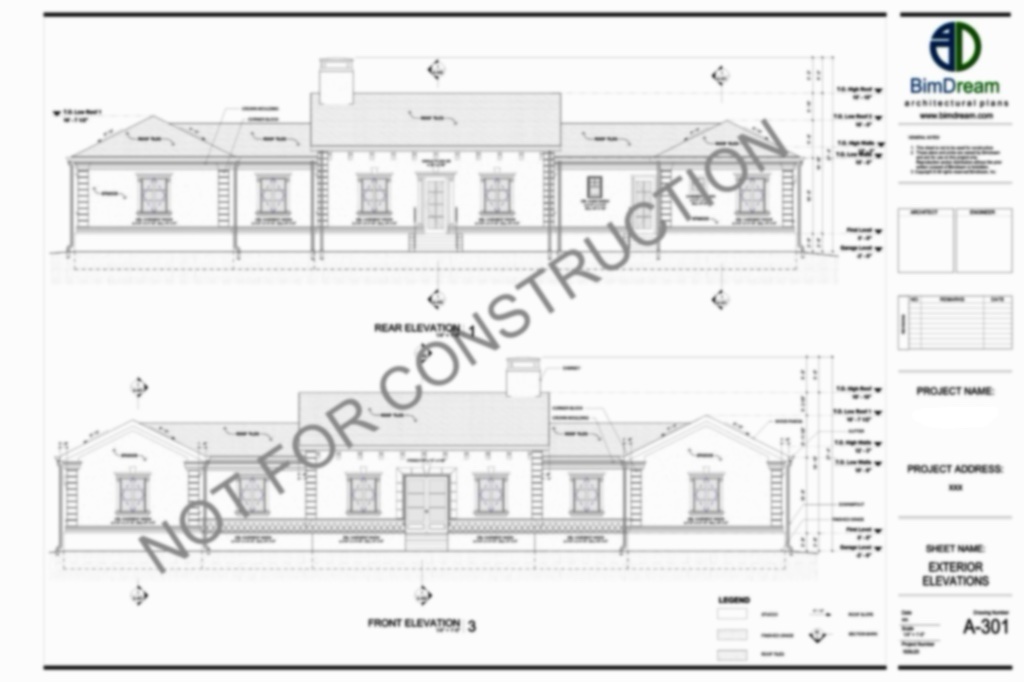
Design PDF, Design BIM Model or Design CAD Model content:
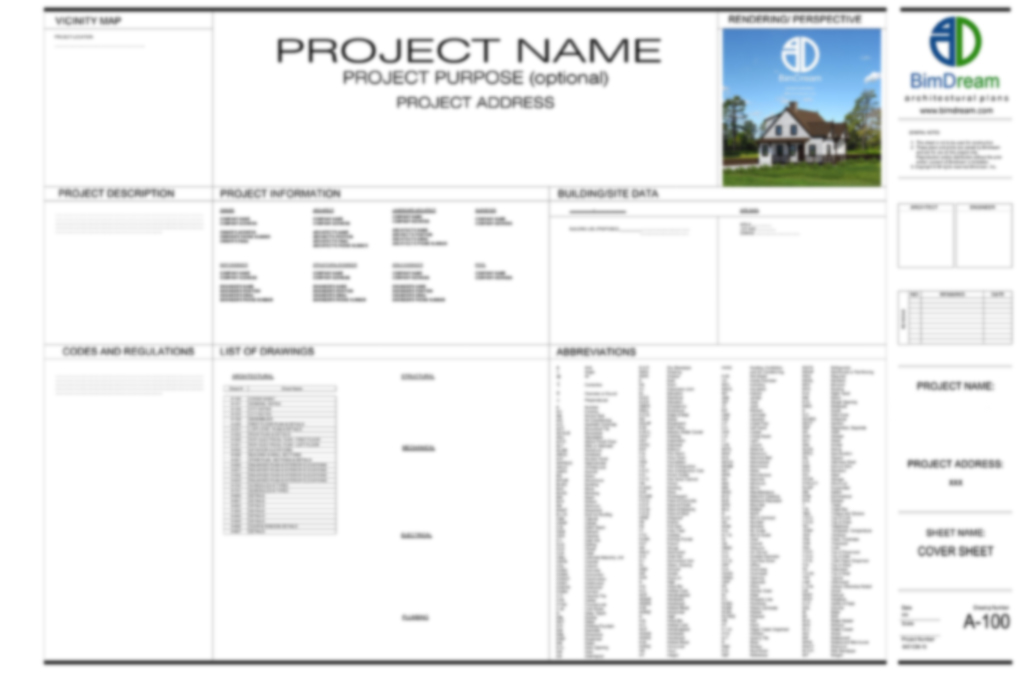
General Notes Example: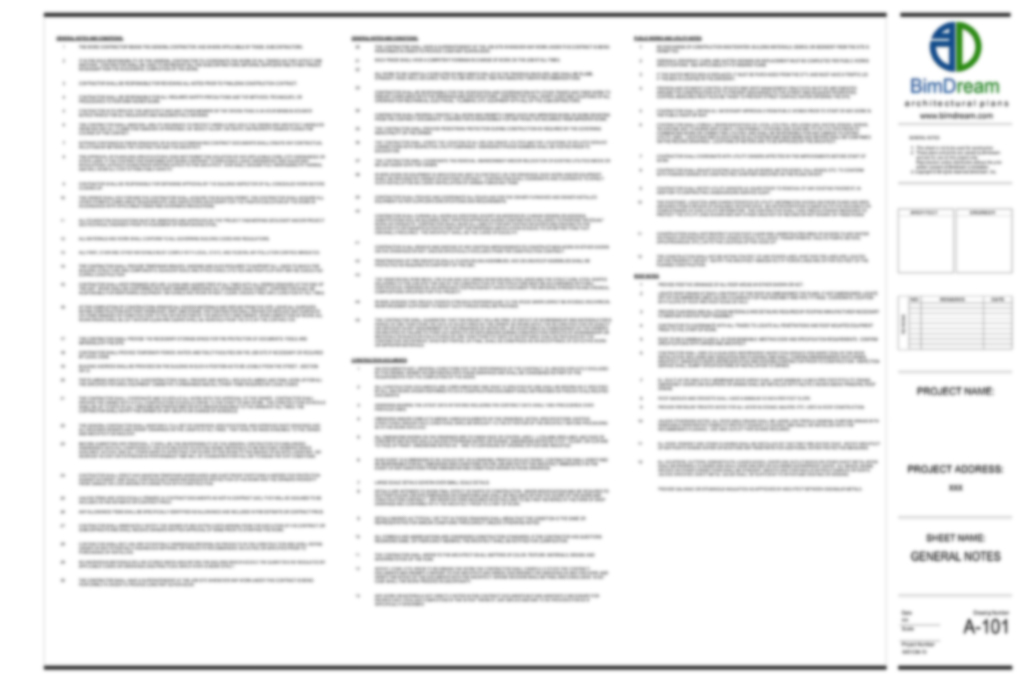
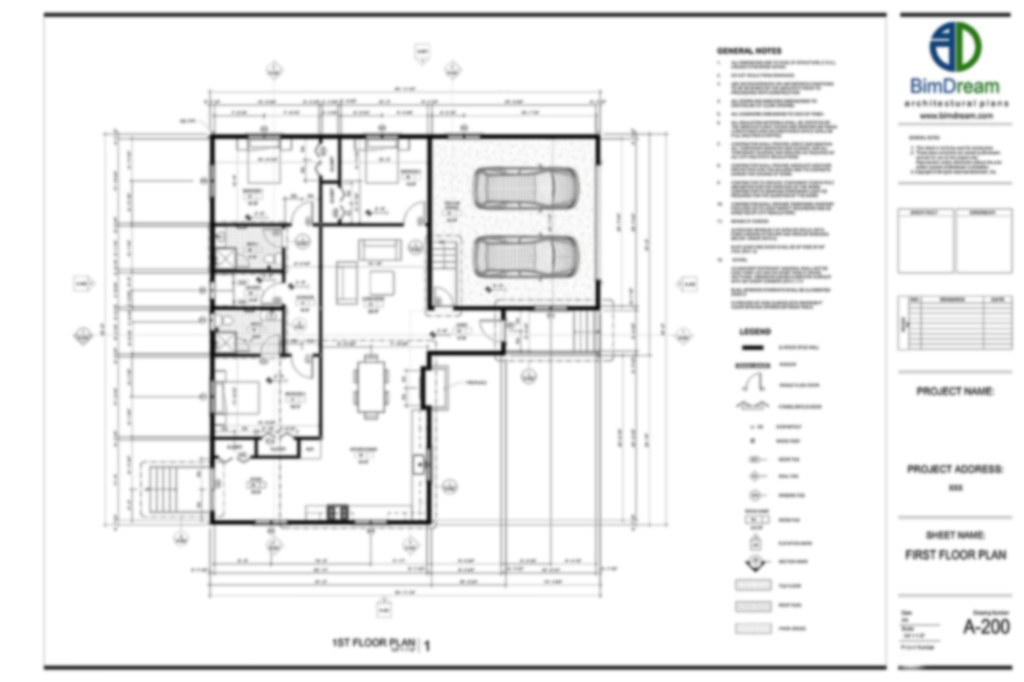
Roof Plan Example:
Exterior Elevations Example: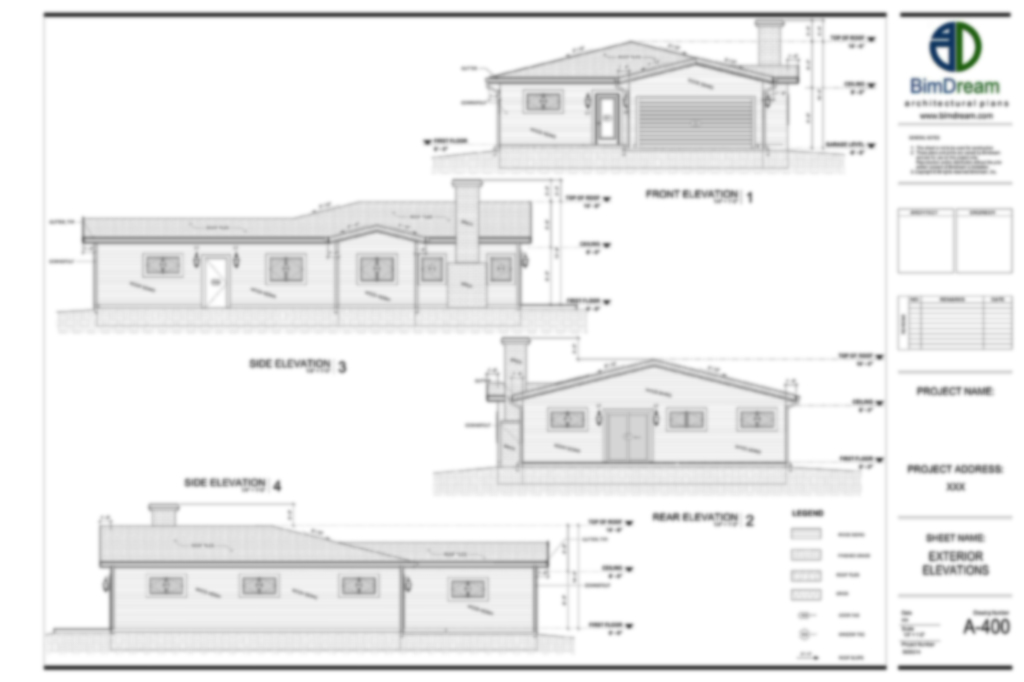
Building Sections Example:
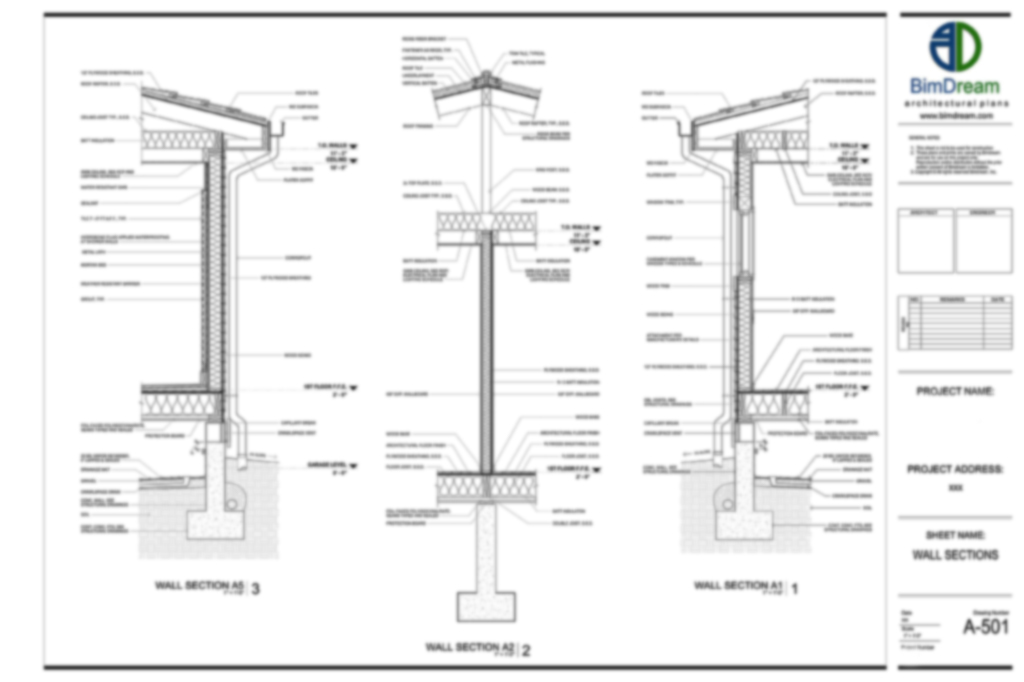
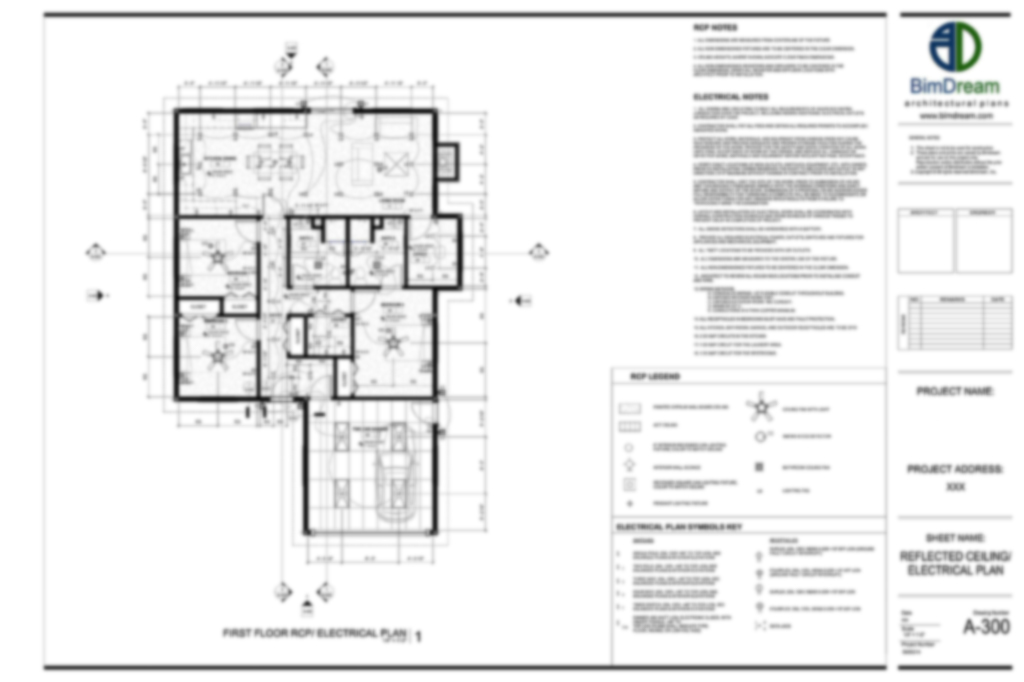
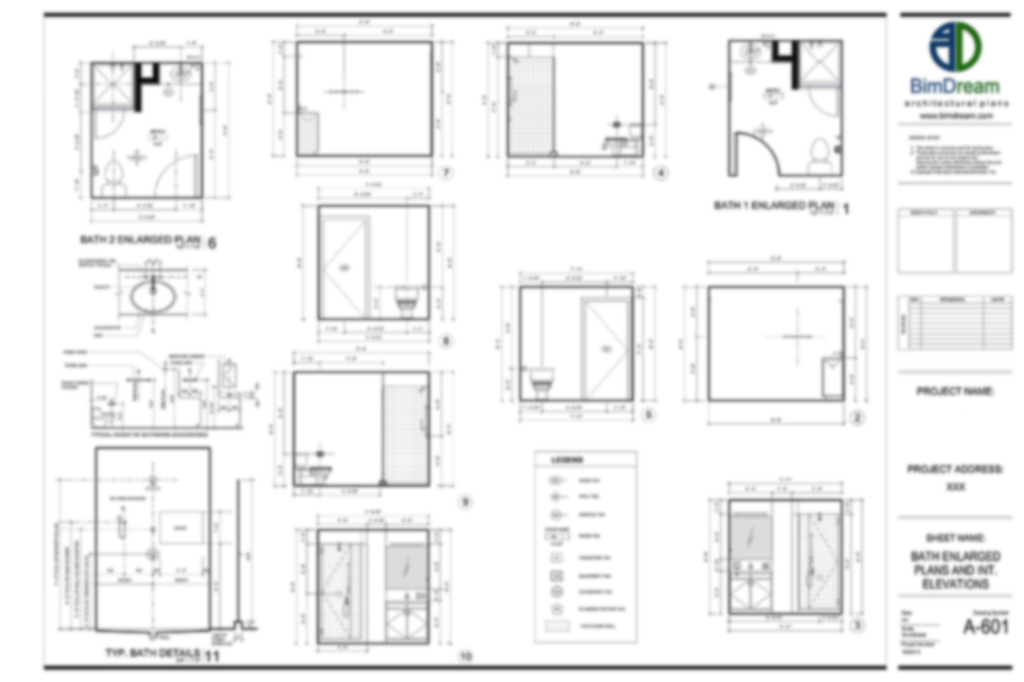
Kitchen Enlarged Plan And Interior Elevations Example: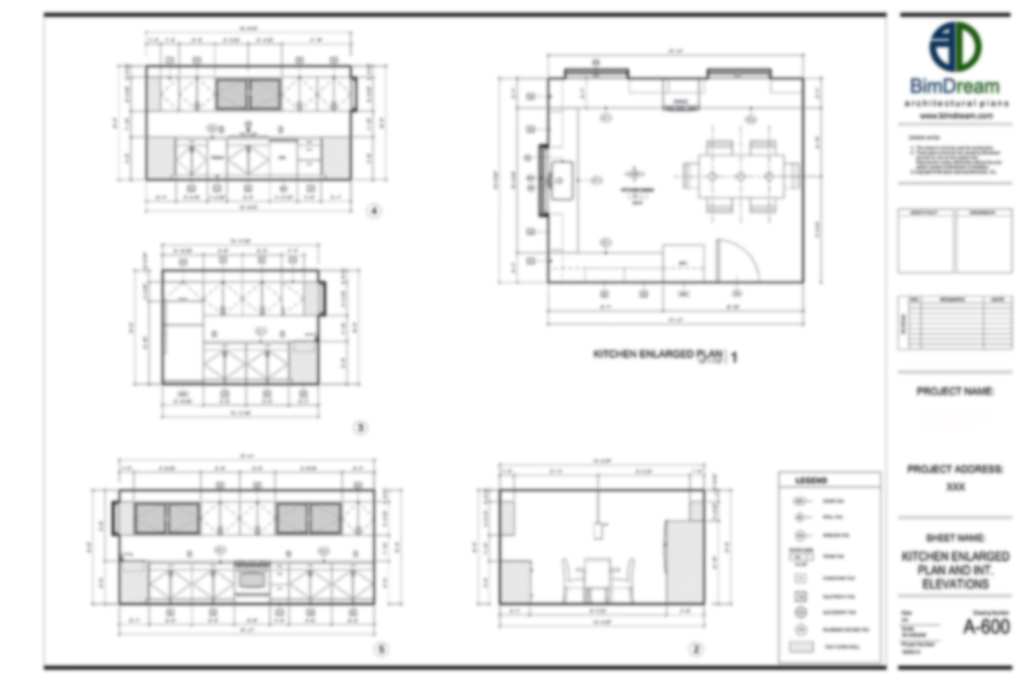
Door And Window Schedules And Types Example: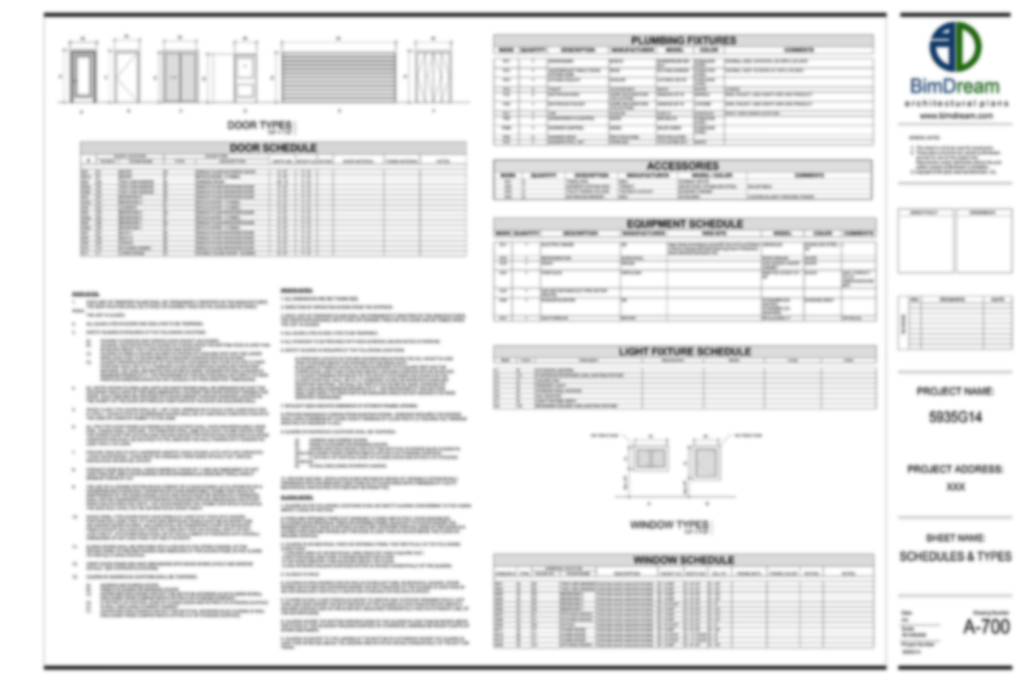
Light Fixture, Accessories, Equipment and Plumbing Schedules Example: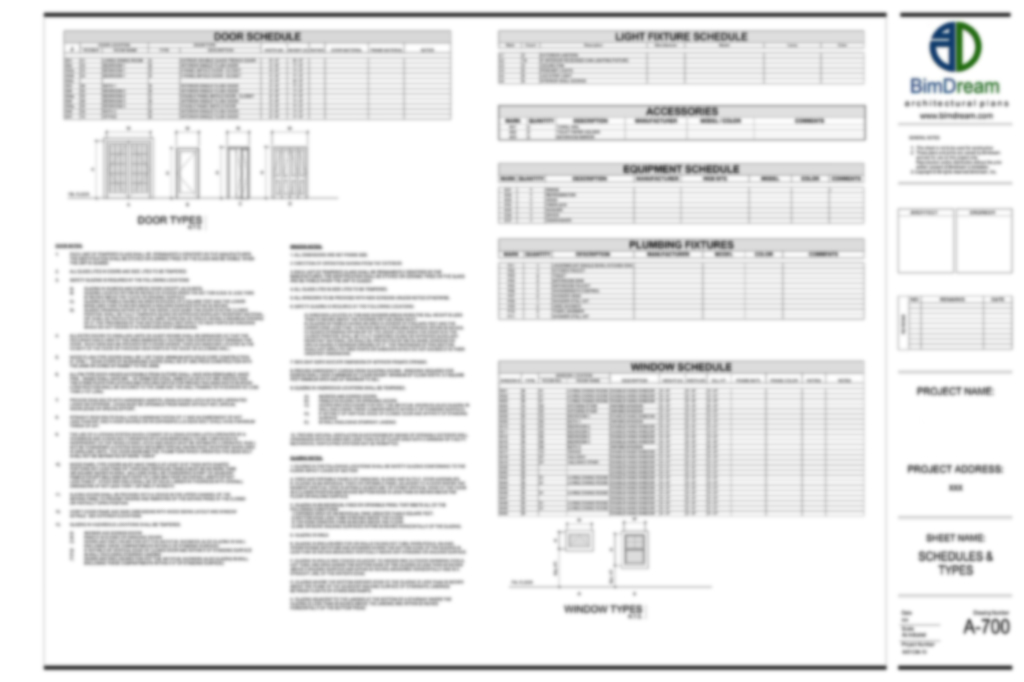
Casework And Millwork Schedules And Types Example: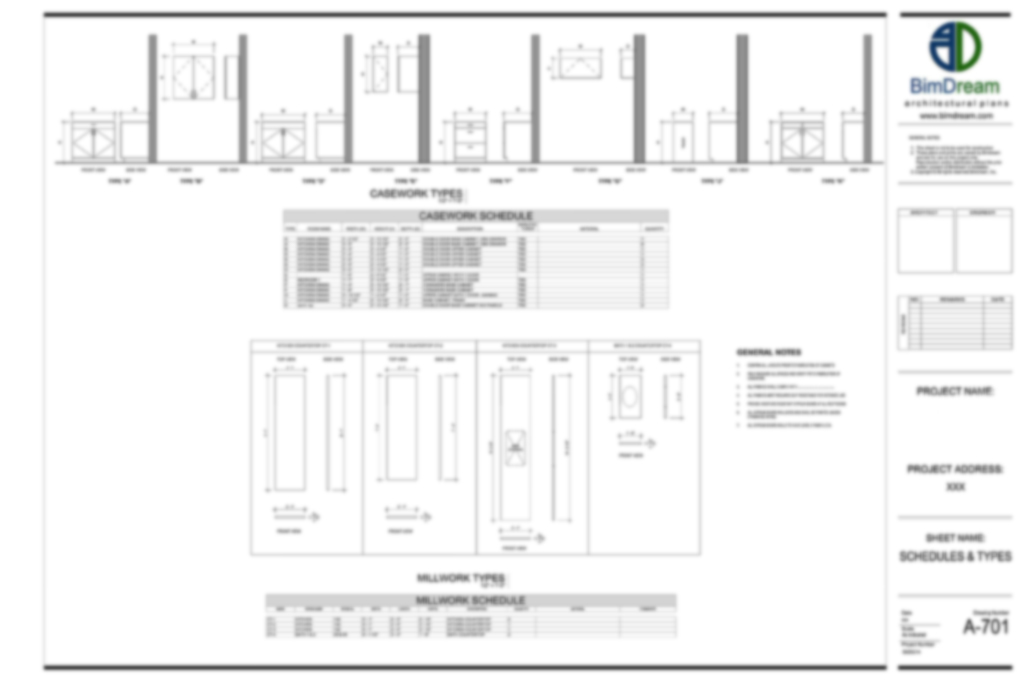
Construction PDF, Construction BIM Model or Construction CAD Model content:

General notes example:
City notes - LABC example: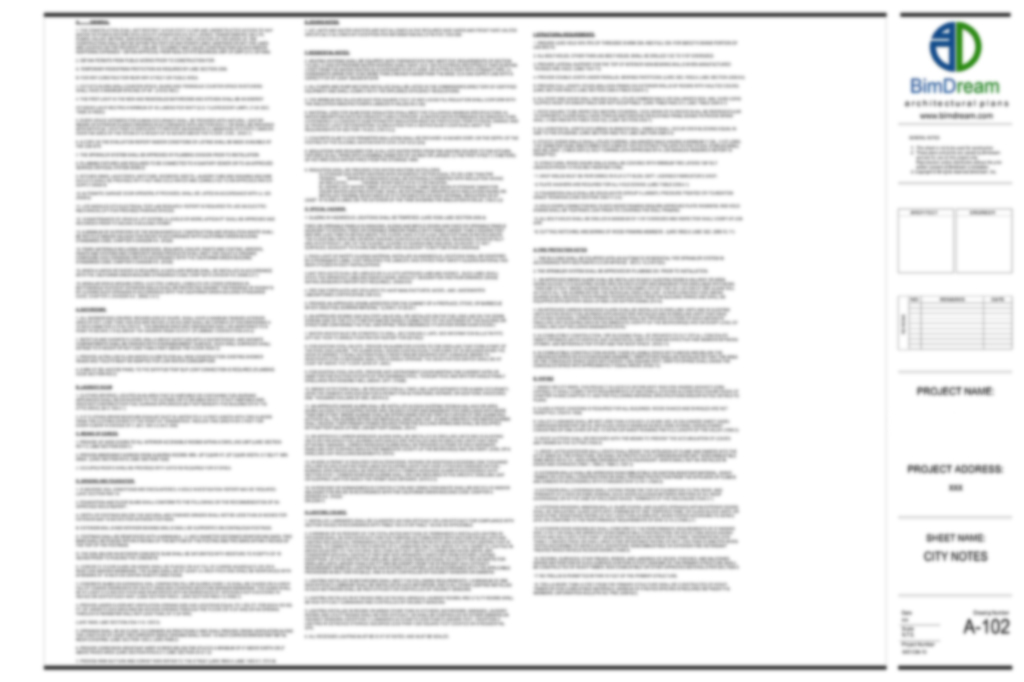
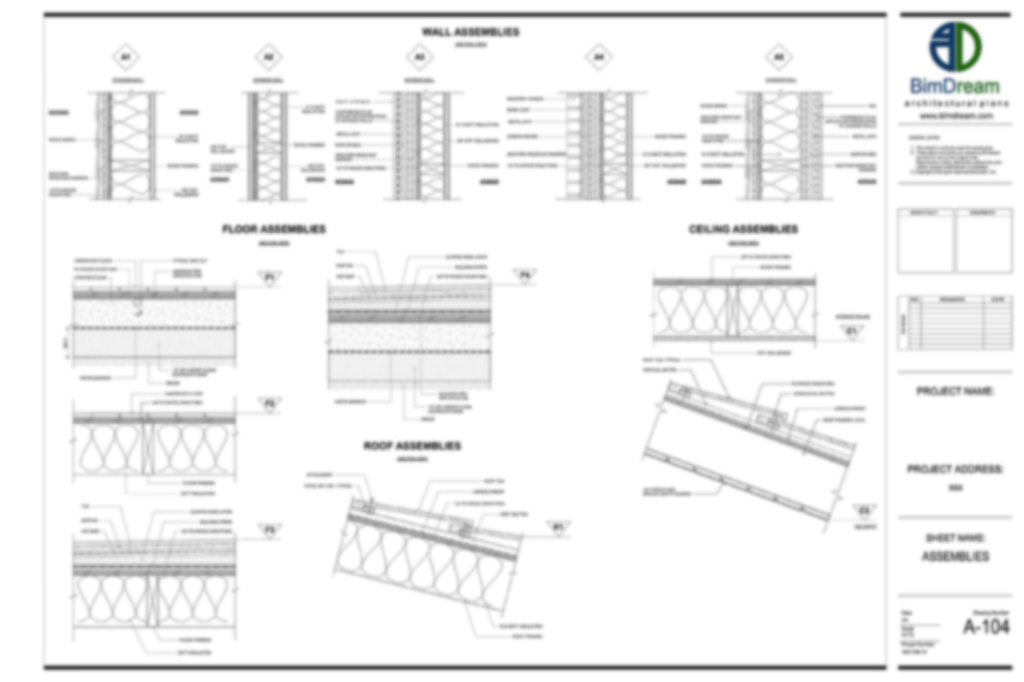
Floor plan and details example: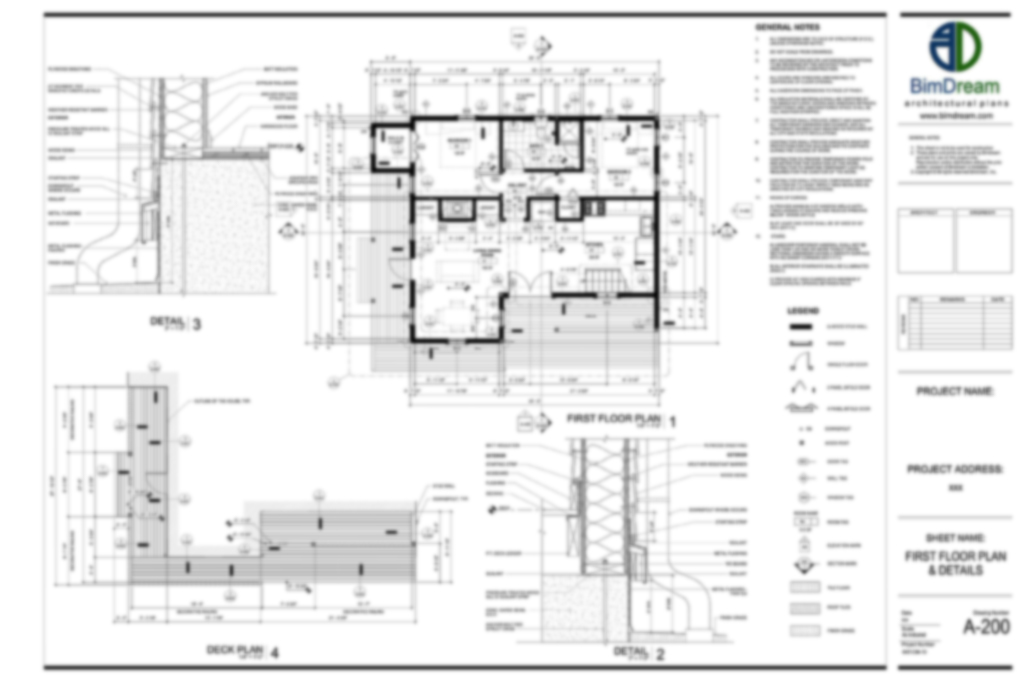
Roof plan and details example: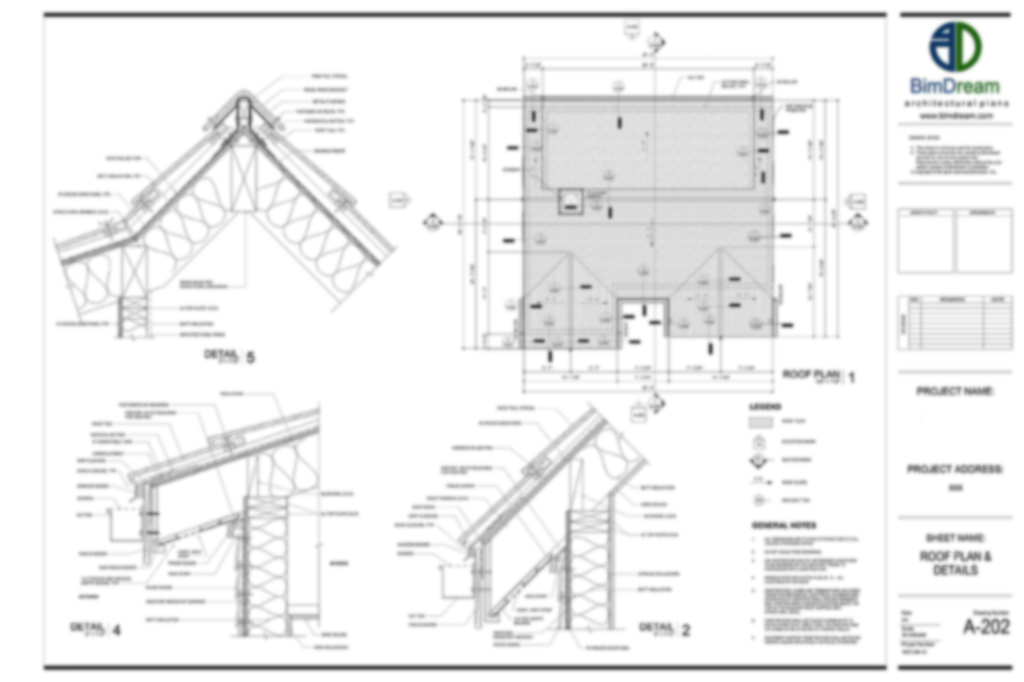
Four exterior elevations:
At least two building sections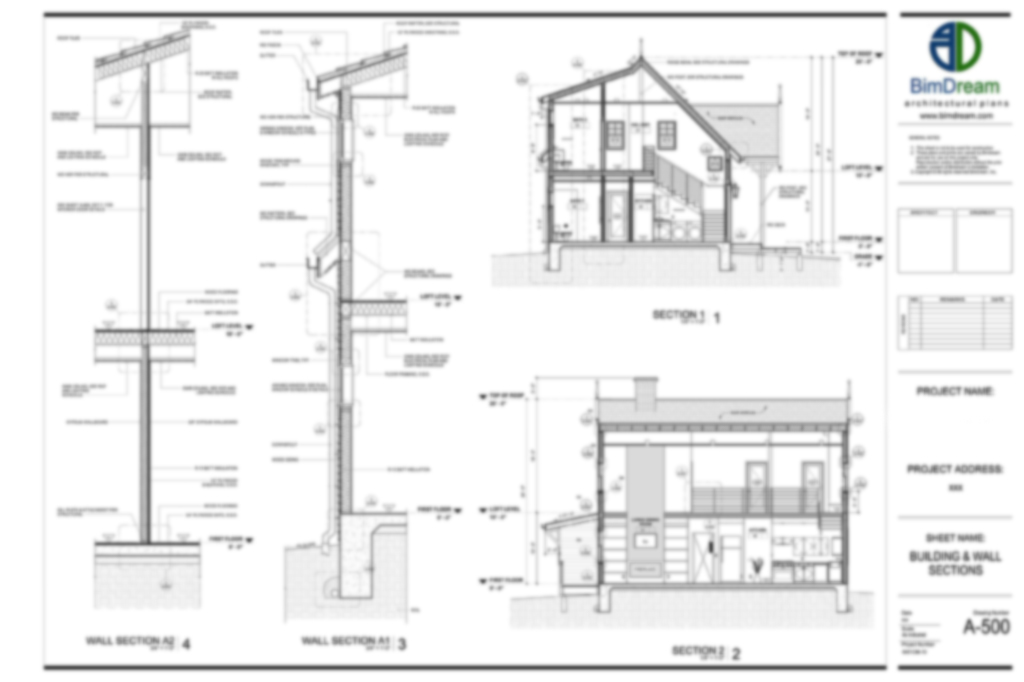
Stair plan, sections and details (where applicable):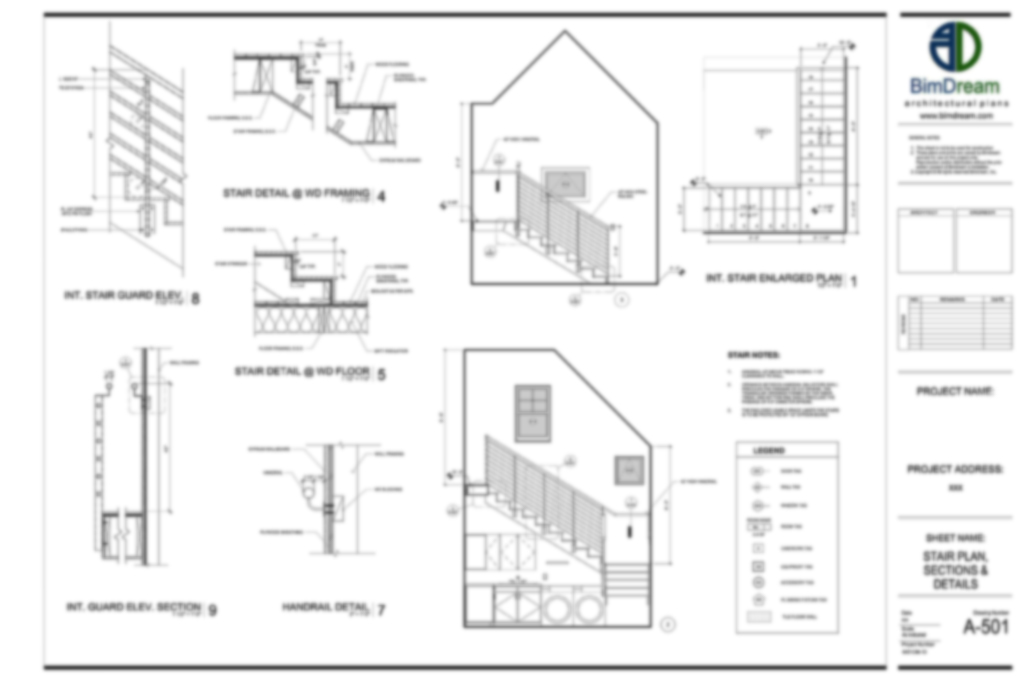
Reflected ceiling/ Electrical plans:
Enlarged plans and interior elevations of all baths:
Enlarged plans and interior elevations of all kitchens:
Door and window schedules and types
Light fixture, Accessories, Equipment and Plumbing schedules
Casework and millwork schedules and types
Exterior details
Interior details
Door details
Window details
Electronic delivery: URL for downloading the files will be provided after completing the purchase and approving the payment. Normally approving the payment takes 1-3 minutes. Order the product, complete the payment, wait few minutes and then go to My Account > Orders or click here to view your order. Verify that your order status is completed and then click "VIEW" to open the order details and download the purchased product. As well you will receive the download URL on your email address when your payment is approved.
| ID | 1979H15 |
|---|---|
| File Version | Revit 2023, AutoCad 2018 |
| Floors | 1 |
| Bedrooms | 3 |
| Bathrooms | 2+ |
| Garages | 2 |
| Main Structure | Wood |
| House Width | 70 ft |
| House Depth | 32 ft |
| House Height | 18.5 ft |
| Total House Area | 2452 sq. ft |
| First Floor Area | 2053 sq. ft |
| First Floor Ceiling Height | 8 ft |
| Car Garages Area | 399 sq. ft |
| Exterior Wall Structure | 2×6 |
| Exterior Wall Finish | Horizontal Siding |
| Primary Roof Pitch | 3.5/12 |
| Roof Structure | Wood Тrusses |
| Roof Finish | Seam Metal Roof |
| Units | Imperial |
| Region | North America |









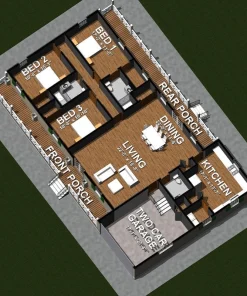










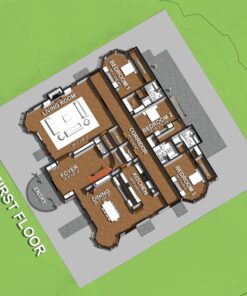


Reviews
There are no reviews yet.